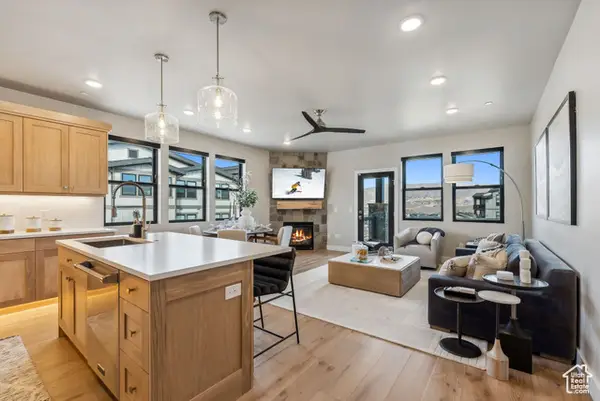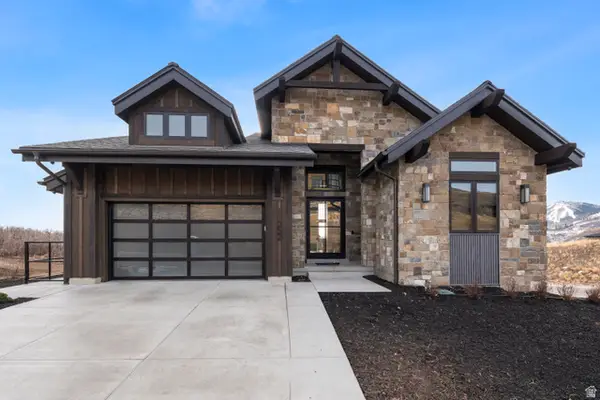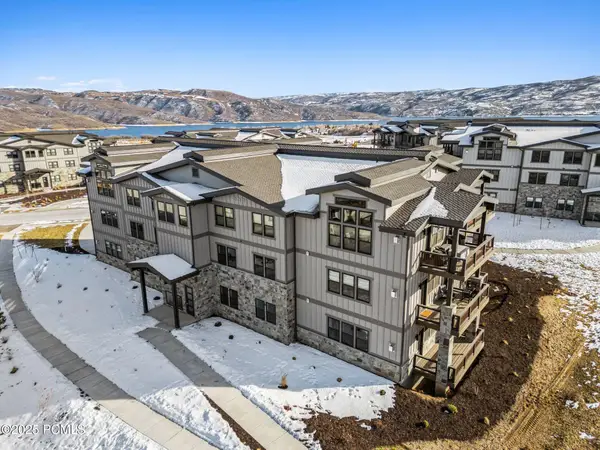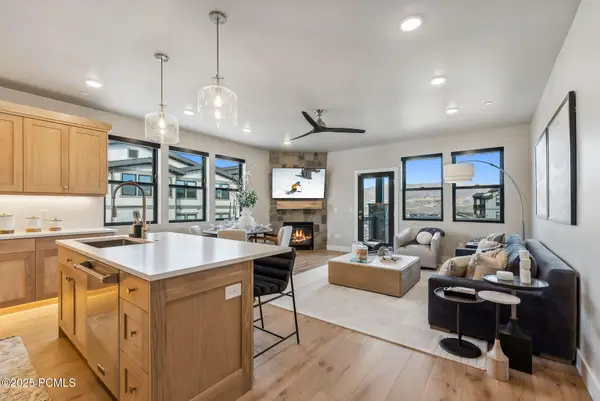291 E 1980 N, Heber City, UT 84032
Local realty services provided by:Better Homes and Gardens Real Estate Momentum
291 E 1980 N,Heber City, UT 84032
$1,155,000
- 3 Beds
- 3 Baths
- 3,982 sq. ft.
- Single family
- Active
Listed by: charlene walker, misty biggs
Office: kw park city keller williams real estate (heber valley branch)
MLS#:2020570
Source:SL
Price summary
- Price:$1,155,000
- Price per sq. ft.:$290.06
- Monthly HOA dues:$85
About this home
PRICE ADJUSTMENT! JUST WAITING FOR YOU! Great opportunity to live in Heber Valley in the new Coyote Ridge. A beautiful, newly-completed home located within minutes of the new Deer Valley Ski area and the Jordanelle Reservoir. No need to wait a year and go through the struggle of having a home built in this coveted new area in north Heber City. Amenities include a two-story entry and great room with loft and iron railings, master suite with vaulted ceiling, walk-in tiled shower, double sink vanities and large walk-in closet. The spacious kitchen features upgraded cabinets, quartz counters, stainless Cafe appliances and an amazing sink window with views of the Wasatch mountains. The office off the entry and the second-story bedroom offer marvelous views of our majestic Mount Timpanogos just beyond Deer Creek Reservoir. This home is just ten minutes to the Mayflower exit and easy access to Deer Valley ski resort and water sports on Jordanelle Reservoir. Come live on the north side of Heber and avoid the congestion in town.
Contact an agent
Home facts
- Year built:2024
- Listing ID #:2020570
- Added:510 day(s) ago
- Updated:January 23, 2026 at 11:58 AM
Rooms and interior
- Bedrooms:3
- Total bathrooms:3
- Full bathrooms:2
- Half bathrooms:1
- Living area:3,982 sq. ft.
Heating and cooling
- Cooling:Central Air
- Heating:Forced Air, Gas: Central
Structure and exterior
- Roof:Asphalt
- Year built:2024
- Building area:3,982 sq. ft.
- Lot area:0.16 Acres
Schools
- High school:Wasatch
- Middle school:Timpanogos Middle
- Elementary school:J R Smith
Utilities
- Water:Culinary, Secondary, Water Connected
- Sewer:Sewer: Public
Finances and disclosures
- Price:$1,155,000
- Price per sq. ft.:$290.06
- Tax amount:$2,904
New listings near 291 E 1980 N
 $1,374,600Pending3 beds 2 baths1,584 sq. ft.
$1,374,600Pending3 beds 2 baths1,584 sq. ft.1127 W Vos Cir #10-201, Heber City, UT 84032
MLS# 2062658Listed by: BERKSHIRE HATHAWAY HOMESERVICES UTAH PROPERTIES (SADDLEVIEW) $1,366,700Pending3 beds 2 baths1,584 sq. ft.
$1,366,700Pending3 beds 2 baths1,584 sq. ft.1127 W Vos Cir #10-202, Heber City, UT 84032
MLS# 2062661Listed by: BERKSHIRE HATHAWAY HOMESERVICES UTAH PROPERTIES (SADDLEVIEW)- Open Fri, 12 to 3pm
 $4,400,000Active4 beds 4 baths3,560 sq. ft.
$4,400,000Active4 beds 4 baths3,560 sq. ft.11252 N Regal Ridge Ct #14, Heber City, UT 84032
MLS# 2127617Listed by: REGAL HOMES REALTY  $1,366,700Pending3 beds 2 baths1,584 sq. ft.
$1,366,700Pending3 beds 2 baths1,584 sq. ft.1127 W Vos Circle #10-202, Heber City, UT 84032
MLS# 12500416Listed by: BHHS UTAH PROPERTIES - SV $1,415,000Pending3 beds 2 baths1,584 sq. ft.
$1,415,000Pending3 beds 2 baths1,584 sq. ft.1127 W Vos Circle #10-203, Heber City, UT 84032
MLS# 12504873Listed by: BHHS UTAH PROPERTIES - SV $2,195,000Pending4 beds 5 baths3,743 sq. ft.
$2,195,000Pending4 beds 5 baths3,743 sq. ft.1319 E Wildflower Circle, Heber City, UT 84032
MLS# 12600238Listed by: SUMMIT SOTHEBY'S INTERNATIONAL REALTY (HEBER)- New
 $2,389,000Active4 beds 5 baths4,959 sq. ft.
$2,389,000Active4 beds 5 baths4,959 sq. ft.1181 E Wildflower Cir, Heber City, UT 84032
MLS# 2132306Listed by: SUMMIT SOTHEBY'S INTERNATIONAL REALTY - New
 $1,645,000Active4 beds 4 baths3,077 sq. ft.
$1,645,000Active4 beds 4 baths3,077 sq. ft.1239 E Grouse Cir, Heber City, UT 84032
MLS# 2132328Listed by: SUMMIT SOTHEBY'S INTERNATIONAL REALTY - New
 $1,845,000Active4 beds 4 baths3,817 sq. ft.
$1,845,000Active4 beds 4 baths3,817 sq. ft.1289 E Wildflower Cir, Heber City, UT 84032
MLS# 2132349Listed by: SUMMIT SOTHEBY'S INTERNATIONAL REALTY - Open Sat, 10am to 12pmNew
 $965,000Active6 beds 4 baths3,923 sq. ft.
$965,000Active6 beds 4 baths3,923 sq. ft.2745 E Red Barn Rd, Heber City, UT 84032
MLS# 2132354Listed by: WINDERMERE REAL ESTATE
