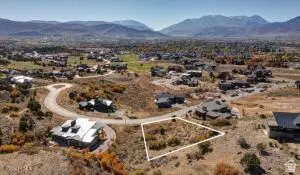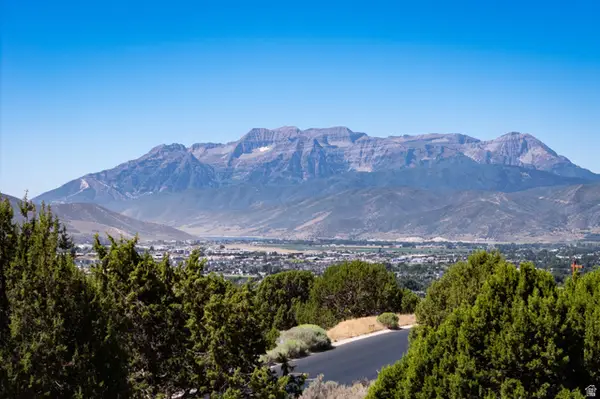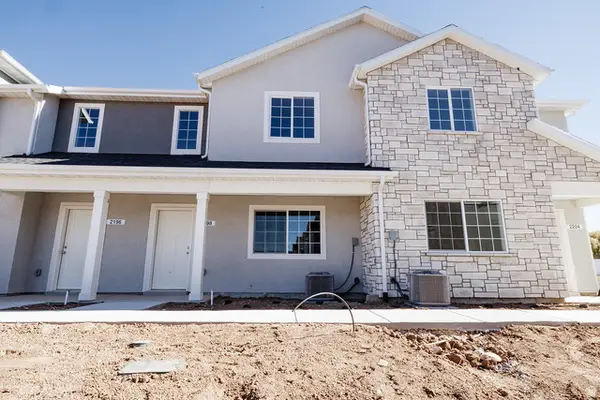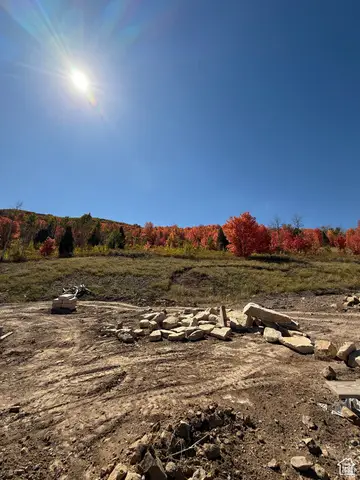3180 E Stoney Creek Cir S, Heber City, UT 84032
Local realty services provided by:Better Homes and Gardens Real Estate Momentum
3180 E Stoney Creek Cir S,Heber City, UT 84032
$2,750,000
- 5 Beds
- 6 Baths
- 6,984 sq. ft.
- Single family
- Active
Listed by: spencer barlow
Office: modern and main, llc.
MLS#:2106976
Source:SL
Price summary
- Price:$2,750,000
- Price per sq. ft.:$393.76
- Monthly HOA dues:$130
About this home
Discover a true sanctuary in Heber's highly coveted eastern wing. This picturesque upscale community, The Crossings at Lake Creek, offers a spacious setting that strikes the perfect balance between connection and tranquility. Just moments away from Main Street, this expansive 6,984-square-foot home offers a perfect blend of elegance, comfort, and functionality - ideal for anyone seeking both privacy and convenience. The grand entry opens to an expansive living room, gourmet kitchen, and large dining area. The main level is showered in natural light thanks to expansive windows on both sides that create a bright, airy ambiance. Stunning mountain views fill every window. Sleek electric shutters and a retractable patio cover provide effortless shade and privacy when preferred. Featuring five generously-sized bedrooms and six bathrooms, every member of the household will enjoy their own peaceful retreat. The master suite boasts a large fireplace, huge walk-in closet, oversized bath, shower, and access to both the back patio and a private outdoor enclave. When it's time to unwind, enjoy movie nights in your own private theater room, or get active in the fully equipped home gym. For those who work from home, two spacious offices provide a quiet space for productivity. The home is designed to maximize storage, with closet and storage spaces thoughtfully placed on every level, including a massive pantry and cold storage for all your needs. The spacious garage offers more than just parking, featuring an expansive workbench and ample tool storage. With a 220V outlet and 50 AMP plug in place, it's ready to support heavy-duty equipment or an electric car, making it a versatile space for both work and play. The expansive basement offers a common area, wet bar, and ample space for entertainment or customization. Outdoors, enjoy outdoor living on multiple levels. The second-story wraparound patio offers elevated views and a perfect spot to relax with morning beverage or unwind a mountainous sunset view. On the ground level, a spacious concrete patio invites casual gatherings, complete with a built-in firepit. With mature fruit trees and a dedicated garden area, this home blends small-town living with luxury, all while being minutes away from top-rated schools, city amenities, and world-class ski resorts. Experience rural tranquility without sacrificing the convenience of modern life.
Contact an agent
Home facts
- Year built:2008
- Listing ID #:2106976
- Added:305 day(s) ago
- Updated:December 01, 2025 at 11:57 AM
Rooms and interior
- Bedrooms:5
- Total bathrooms:6
- Full bathrooms:4
- Half bathrooms:2
- Living area:6,984 sq. ft.
Heating and cooling
- Cooling:Central Air, Natural Ventilation
- Heating:Forced Air, Gas: Central, Gas: Stove, Hot Water
Structure and exterior
- Roof:Asphalt
- Year built:2008
- Building area:6,984 sq. ft.
- Lot area:0.74 Acres
Schools
- High school:Wasatch
- Middle school:Wasatch
- Elementary school:Old Mill
Utilities
- Water:Culinary, Irrigation, Secondary, Water Connected
- Sewer:Sewer Connected, Sewer: Connected, Sewer: Public
Finances and disclosures
- Price:$2,750,000
- Price per sq. ft.:$393.76
- Tax amount:$8,823
New listings near 3180 E Stoney Creek Cir S
 $579,000Active3 beds 2 baths2,043 sq. ft.
$579,000Active3 beds 2 baths2,043 sq. ft.924 E 2080 South, Heber City, UT 84032
MLS# 12504879Listed by: EQUITY RE (LUXURY GROUP)- New
 $714,990Active4 beds 3 baths2,943 sq. ft.
$714,990Active4 beds 3 baths2,943 sq. ft.2051 N High Uintas Ln E #102, Heber City, UT 84032
MLS# 2124956Listed by: D.R. HORTON, INC - Open Mon, 1 to 6pmNew
 $2,295,392Active4 beds 6 baths3,243 sq. ft.
$2,295,392Active4 beds 6 baths3,243 sq. ft.1979 W Osprey Court, Heber City, UT 84032
MLS# 12504999Listed by: HAMLET HOMES - New
 $599,900Active5 beds 3 baths1,924 sq. ft.
$599,900Active5 beds 3 baths1,924 sq. ft.550 E 550 N, Heber City, UT 84032
MLS# 2124818Listed by: DIMENSION REALTY SERVICES - New
 $420,000Active0.67 Acres
$420,000Active0.67 Acres2093 E Notch Cir #348, Heber City, UT 84032
MLS# 2124645Listed by: CHRISTIES INTERNATIONAL REAL ESTATE PARK CITY - New
 $940,000Active4 beds 4 baths2,202 sq. ft.
$940,000Active4 beds 4 baths2,202 sq. ft.1122 W Wasatch Spring Road, Kamas, UT 84036
MLS# 12504980Listed by: KW PARK CITY KELLER WILLIAMS REAL ESTATE - New
 $498,000Active0.86 Acres
$498,000Active0.86 Acres556 N Ibapah Peak Dr #172, Heber City, UT 84032
MLS# 2124484Listed by: CHRISTIES INTERNATIONAL REAL ESTATE PARK CITY - New
 $940,000Active4 beds 4 baths2,202 sq. ft.
$940,000Active4 beds 4 baths2,202 sq. ft.1122 Wasatch Rd, Kamas, UT 84036
MLS# 2124488Listed by: KW PARK CITY KELLER WILLIAMS REAL ESTATE  $430,000Pending3 beds 3 baths1,487 sq. ft.
$430,000Pending3 beds 3 baths1,487 sq. ft.2172 S 1080 E, Heber City, UT 84032
MLS# 2124335Listed by: EQUITY REAL ESTATE (SOUTH VALLEY)- New
 $550,000Active0.91 Acres
$550,000Active0.91 Acres6692 N Macallan Ln, Heber City, UT 84032
MLS# 2124322Listed by: EQUITY REAL ESTATE (SOLID)
