4036 E Lazy Eleven Ln S, Heber City, UT 84032
Local realty services provided by:Better Homes and Gardens Real Estate Momentum
4036 E Lazy Eleven Ln S,Heber City, UT 84032
$5,500,000
- 4 Beds
- 5 Baths
- 7,385 sq. ft.
- Single family
- Active
Listed by: landon owens
Office: nexthome signature realty
MLS#:2106760
Source:SL
Price summary
- Price:$5,500,000
- Price per sq. ft.:$744.75
- Monthly HOA dues:$100
About this home
Nestled in the heart of Heber City, this newly constructed dream home is a stunning example of European-inspired transitional design-where timeless elegance meets modern functionality. The home features steep gabled rooflines, elongated windows echoing traditional European country design, and a sophisticated blend of stone, brick, and smooth stucco. Inside, the open-concept floor plan is bright and welcoming, with expansive rear-facing windows that capture panoramic views of the surrounding mountains and meadow. The main level includes a beautiful chef's kitchen alongside dining and lounge space, all designed for effortless entertaining. The master suite is a true retreat, with walls of windows that frame the natural scenery. Downstairs, the walkout level is all about creating memories-featuring a spacious media room, a designated workout space, kids' play zone, golf simulator, and a luxurious spa complete with a sauna, cold plunge, and heated stone bed. Multiple outdoor living spaces, including a covered patio and a resort-style swimming pool, make the most of the home's sloped lot and serene setting. This estate blends European grandeur with thoughtful modern design, offering a perfect balance of sophistication, comfort, and year-round livability. Situated on a 1-acre lot in Meadow Views Subdivision, this fully landscaped property captures sweeping valley and mountain views. Come see this incredible home in person-or visit us during the 2025 Park City Showcase, where it will be one of the featured properties.
Contact an agent
Home facts
- Year built:2025
- Listing ID #:2106760
- Added:144 day(s) ago
- Updated:January 13, 2026 at 12:03 PM
Rooms and interior
- Bedrooms:4
- Total bathrooms:5
- Full bathrooms:2
- Half bathrooms:1
- Living area:7,385 sq. ft.
Heating and cooling
- Cooling:Central Air
- Heating:Gas: Central
Structure and exterior
- Roof:Asphalt
- Year built:2025
- Building area:7,385 sq. ft.
- Lot area:1 Acres
Schools
- High school:Wasatch
- Middle school:Timpanogos Middle
- Elementary school:Daniel Canyon
Utilities
- Water:Irrigation, Secondary, Water Connected
- Sewer:Sewer Connected, Sewer: Connected, Sewer: Public
Finances and disclosures
- Price:$5,500,000
- Price per sq. ft.:$744.75
- Tax amount:$5,119
New listings near 4036 E Lazy Eleven Ln S
- New
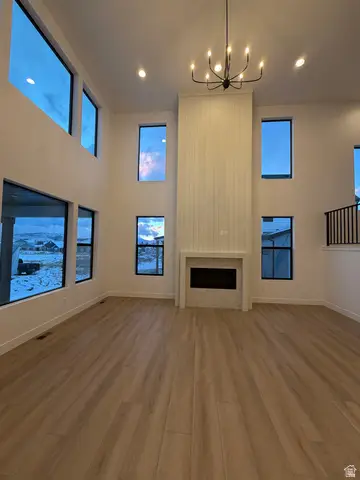 $1,240,900Active4 beds 4 baths4,204 sq. ft.
$1,240,900Active4 beds 4 baths4,204 sq. ft.2878 E Hayloft Ln #217, Heber City, UT 84032
MLS# 2130358Listed by: FIELDSTONE REALTY LLC - New
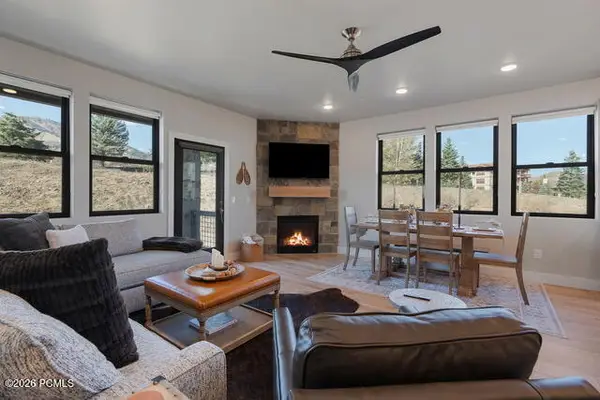 $1,399,000Active3 beds 2 baths1,577 sq. ft.
$1,399,000Active3 beds 2 baths1,577 sq. ft.1166 W Helling Circle #4-102, Daniel, UT 84032
MLS# 12600096Listed by: UTAH HOME CENTRAL LLC - New
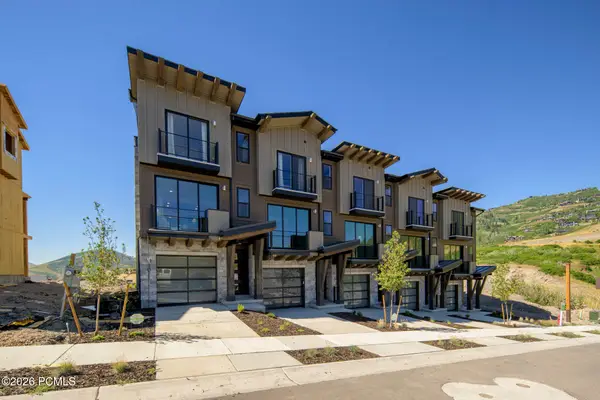 $1,134,072Active2 beds 3 baths1,377 sq. ft.
$1,134,072Active2 beds 3 baths1,377 sq. ft.2043 W Pinnacle Lane #G1, Heber City, UT 84032
MLS# 12600088Listed by: GARBETT HOMES  $590,000Active4 beds 4 baths2,063 sq. ft.
$590,000Active4 beds 4 baths2,063 sq. ft.7555 E Stardust Ct #317F, Heber City, UT 84032
MLS# 2096519Listed by: SUMMIT SOTHEBY'S INTERNATIONAL REALTY- New
 $1,605,019Active3 beds 3 baths1,377 sq. ft.
$1,605,019Active3 beds 3 baths1,377 sq. ft.2002 W Pointe Drive #H3, Heber City, UT 84032
MLS# 12600086Listed by: GARBETT HOMES 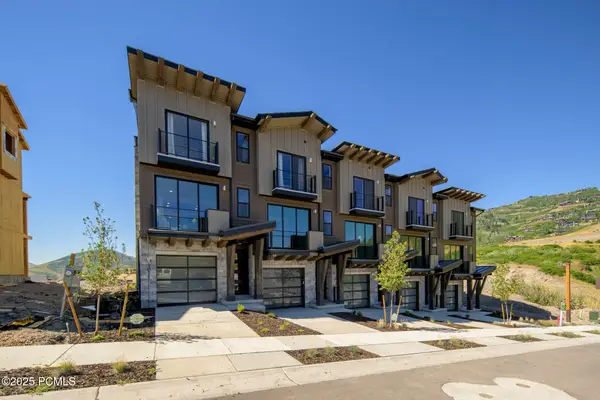 $1,126,024Active2 beds 3 baths1,377 sq. ft.
$1,126,024Active2 beds 3 baths1,377 sq. ft.2061 W Pinnacle Lane #G6, Heber City, UT 84032
MLS# 12503781Listed by: GARBETT HOMES- New
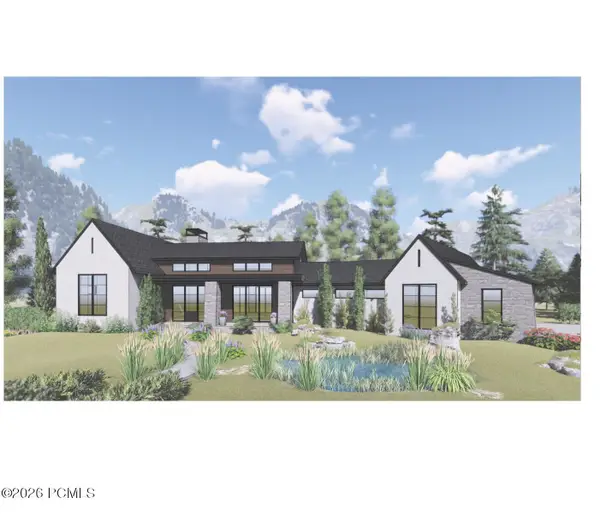 $2,100,000Active4 beds 4 baths5,600 sq. ft.
$2,100,000Active4 beds 4 baths5,600 sq. ft.395 Pole Drive, Heber City, UT 84032
MLS# 12600085Listed by: FATHOM REALTY (MIDWAY) - New
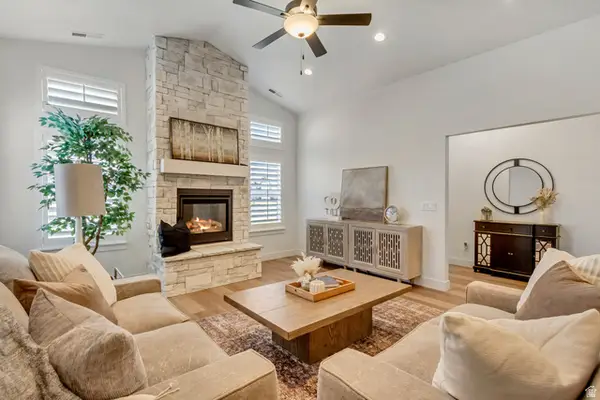 $654,900Active3 beds 4 baths2,400 sq. ft.
$654,900Active3 beds 4 baths2,400 sq. ft.786 S 1260 W, Heber City, UT 84032
MLS# 2130146Listed by: PETERSON HOMES - New
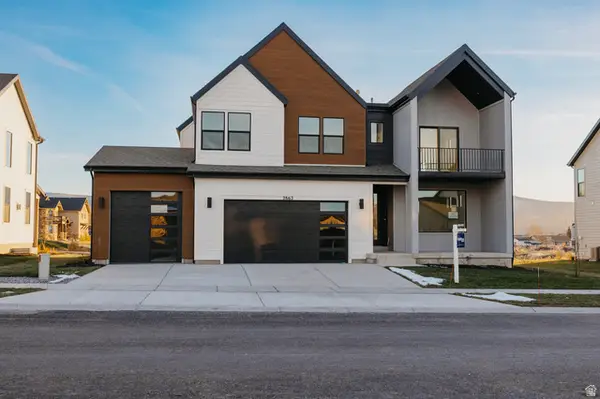 $1,189,900Active4 beds 4 baths3,970 sq. ft.
$1,189,900Active4 beds 4 baths3,970 sq. ft.2862 E Hayloft Ln #216, Heber City, UT 84032
MLS# 2130093Listed by: FIELDSTONE REALTY LLC - New
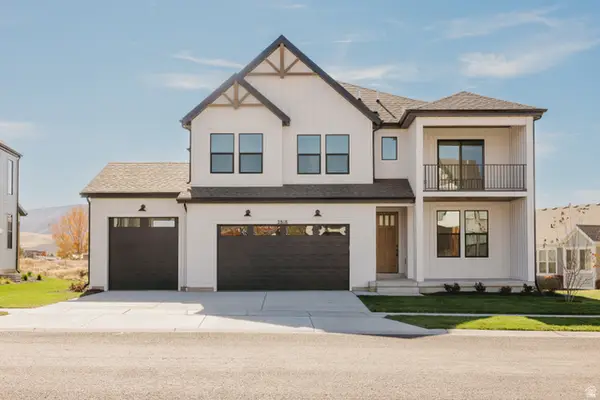 $1,169,000Active4 beds 4 baths3,970 sq. ft.
$1,169,000Active4 beds 4 baths3,970 sq. ft.2818 E Hayloft Ln #213, Heber City, UT 84032
MLS# 2130052Listed by: FIELDSTONE REALTY LLC
