- BHGRE®
- Utah
- Heber City
- 523 N Red Mountain Ct
523 N Red Mountain Ct, Heber City, UT 84032
Local realty services provided by:Better Homes and Gardens Real Estate Momentum
523 N Red Mountain Ct,Heber City, UT 84032
$3,900,000
- 5 Beds
- 6 Baths
- 7,016 sq. ft.
- Single family
- Active
Listed by: jacob nathan kane, dan evans
Office: summit realty, inc.
MLS#:2119690
Source:SL
Price summary
- Price:$3,900,000
- Price per sq. ft.:$555.87
- Monthly HOA dues:$283
About this home
This is your opportunity to own the home with FULL GOLF MEMBERSHIP AVAILABLE and lot that Jack Nicklaus himself selected when building this golf course. In the prestigious Red Ledges community this 7,016 sq ft mountain estate blends sophisticated design with rustic elegance, offering panoramic views of the 9th and 18th holes of the Jack Nicklaus Signature Red Ledges Golf Course. It is walking distance of the main club house, swimming pool, tennis courts, driving range, and golf club house. The open-concept layout of the home features vaulted ceilings, hardwood floors, instant heated tankless water, Sonos, and expansive thermal windows framing breathtaking views. The kitchen showcases quartz countertops, custom cabinetry, and a wet bar-perfect for entertaining. The basement is an entertainers haven complete with a full gym, built in sauna, game room, and Track Man golf simulator. The gym could also be used as a bedroom. With over 1,000 sq feet deck off the back of the home, you can enjoy the scenery and views that Red Ledges has to offer. The insulated garages, smart garage openers with MyQ, fiber concrete driveways, are a great added feature. Every detail reflects quality craftsmanship and timeless mountain luxury.
Contact an agent
Home facts
- Year built:2019
- Listing ID #:2119690
- Added:95 day(s) ago
- Updated:January 31, 2026 at 12:06 PM
Rooms and interior
- Bedrooms:5
- Total bathrooms:6
- Full bathrooms:1
- Half bathrooms:2
- Living area:7,016 sq. ft.
Heating and cooling
- Cooling:Central Air
- Heating:Forced Air, Gas: Central, Heat Pump
Structure and exterior
- Roof:Asphalt, Metal
- Year built:2019
- Building area:7,016 sq. ft.
- Lot area:0.88 Acres
Schools
- High school:Wasatch
- Middle school:Timpanogos Middle
- Elementary school:J R Smith
Utilities
- Water:Culinary, Irrigation, Private, Water Connected
- Sewer:Sewer Connected, Sewer: Connected, Sewer: Public
Finances and disclosures
- Price:$3,900,000
- Price per sq. ft.:$555.87
- Tax amount:$19,434
New listings near 523 N Red Mountain Ct
- New
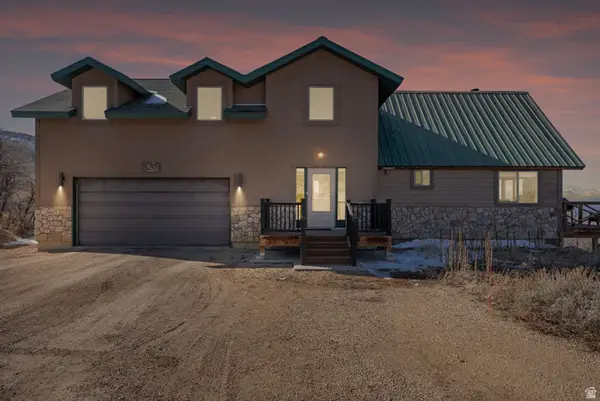 $980,000Active3 beds 3 baths3,298 sq. ft.
$980,000Active3 beds 3 baths3,298 sq. ft.1880 S Timber Lakes Drive Dr, Heber City, UT 84032
MLS# 2134151Listed by: COLDWELL BANKER REALTY (PARK CITY-NEWPARK) - New
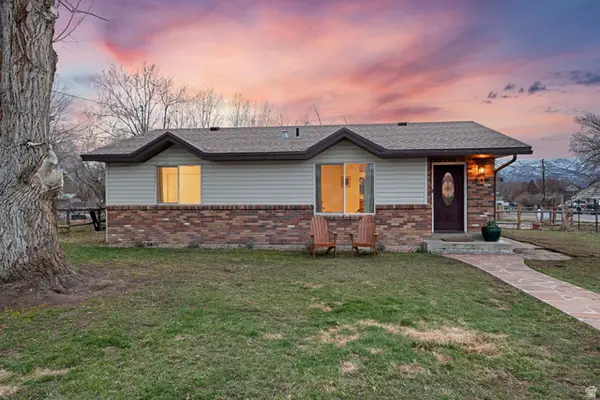 $545,000Active3 beds 2 baths1,003 sq. ft.
$545,000Active3 beds 2 baths1,003 sq. ft.410 S 500 E, Heber City, UT 84032
MLS# 2134026Listed by: REDFIN CORPORATION - New
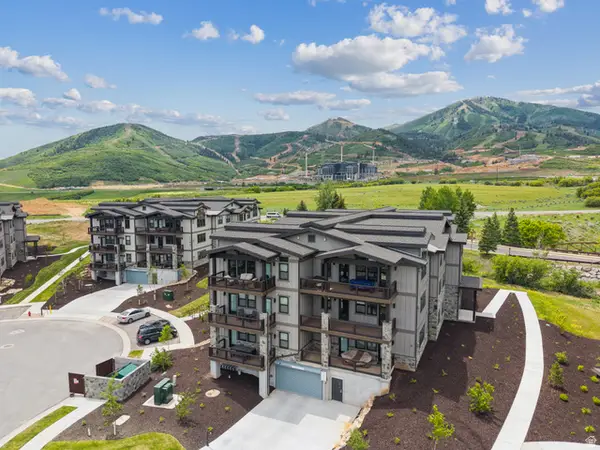 $1,984,000Active3 beds 2 baths1,584 sq. ft.
$1,984,000Active3 beds 2 baths1,584 sq. ft.1008 W Hert Cir #12-301, Heber City, UT 84032
MLS# 2134015Listed by: BERKSHIRE HATHAWAY HOMESERVICES UTAH PROPERTIES (SADDLEVIEW) - New
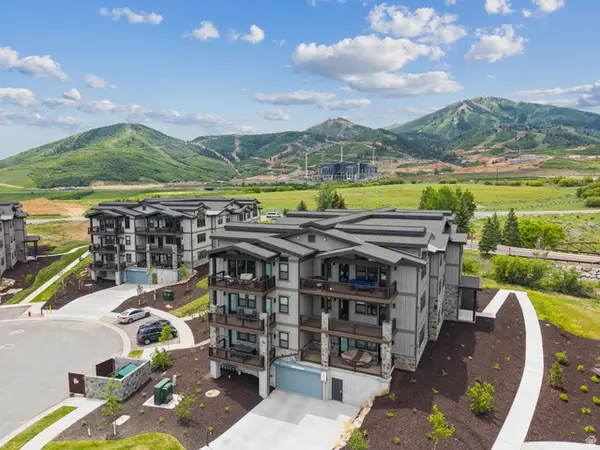 $1,358,000Active3 beds 2 baths1,584 sq. ft.
$1,358,000Active3 beds 2 baths1,584 sq. ft.1008 W Hert Cir #12-104, Heber City, UT 84032
MLS# 2134019Listed by: BERKSHIRE HATHAWAY HOMESERVICES UTAH PROPERTIES (SADDLEVIEW) - New
 $798,000Active3 beds 2 baths2,036 sq. ft.
$798,000Active3 beds 2 baths2,036 sq. ft.9340 E Lake Pines Dr, Heber City, UT 84032
MLS# 2133925Listed by: CENTURY 21 EVEREST - New
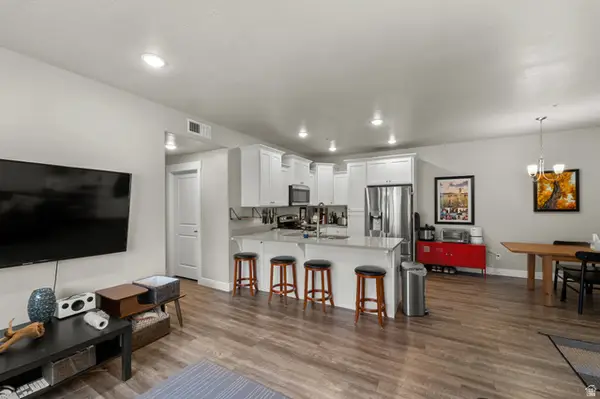 $385,000Active3 beds 2 baths1,193 sq. ft.
$385,000Active3 beds 2 baths1,193 sq. ft.1128 S 820 E #9-204, Heber City, UT 84032
MLS# 2133824Listed by: REALTY ONE GROUP SIGNATURE - New
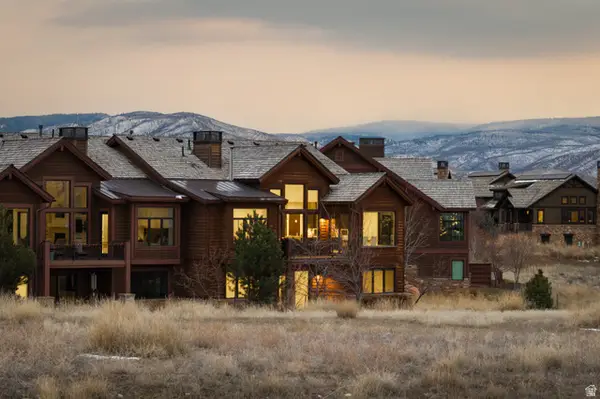 $2,200,000Active4 beds 5 baths4,324 sq. ft.
$2,200,000Active4 beds 5 baths4,324 sq. ft.1622 E Abajo Peak Cir E #TV-23, Heber City, UT 84032
MLS# 2133797Listed by: CHRISTIES INTERNATIONAL REAL ESTATE VUE - New
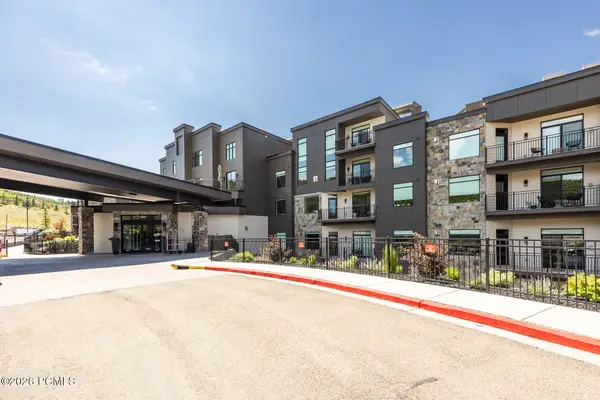 $599,000Active2 beds 2 baths1,160 sq. ft.
$599,000Active2 beds 2 baths1,160 sq. ft.909 W Peace Tree Trail #206, Heber City, UT 84032
MLS# 12600336Listed by: SUMMIT SOTHEBY'S INTERNATIONAL REALTY 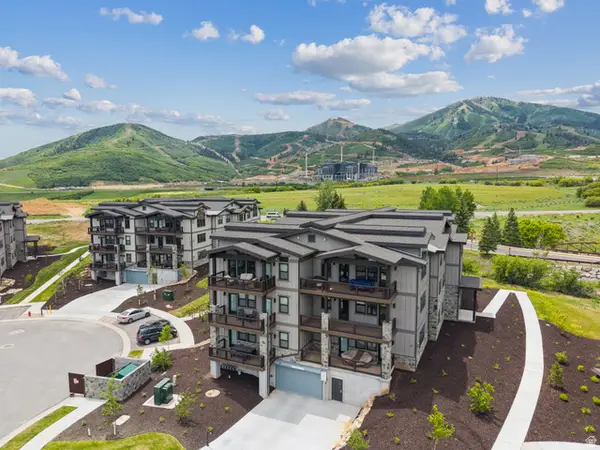 $1,366,000Active3 beds 2 baths1,584 sq. ft.
$1,366,000Active3 beds 2 baths1,584 sq. ft.1008 W Hert Cir #12-102, Heber City, UT 84032
MLS# 2127555Listed by: BERKSHIRE HATHAWAY HOMESERVICES UTAH PROPERTIES (SADDLEVIEW)- New
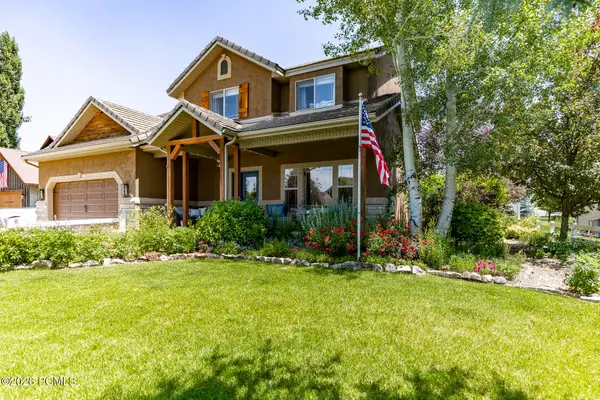 $1,000,000Active6 beds 4 baths3,474 sq. ft.
$1,000,000Active6 beds 4 baths3,474 sq. ft.1161 S East Cobblestone Drive, Heber City, UT 84032
MLS# 12600330Listed by: SUMMIT SOTHEBY'S INTERNATIONAL REALTY

