6022 N High Plains Ct #380, Heber City, UT 84032
Local realty services provided by:Better Homes and Gardens Real Estate Momentum
Listed by: nancy erni
Office: berkshire hathaway homeservices utah properties (354 main)
MLS#:2108684
Source:SL
Price summary
- Price:$4,750,000
- Price per sq. ft.:$1,414.95
- Monthly HOA dues:$1,158
About this home
This remarkable home was carefully designed and built for hallmark luxury living on the Ranch. Spectacular views greet you, both inside and out with wide open views for as far as the eye can see. Located amongst rolling foothills and wide-open spaces, this home does not disappoint the most discerning of comfort seekers and wilderness aficionados alike. With only a handful of neighbors on a quiet street, and miles and miles of views, you'll immediately feel those stressful days leave your mind. From the privacy of your own back yard you can enjoy fishing in the private fully stocked pond. The owners have meticulously landscaped their property with 75 lush trees and other greenery creating a setting like no other in the neighborhood. All this peace and nature, yet you're a few minutes away from all the daily amenities we all enjoy to have at our fingertips. Located in Victory Ranch, this Juniper Cabin sets the standards for luxury mountain living. This regal work-of-art enjoys two levels, with the primary suit on the main level along with the other homes needs such as laundry, kitchen, mudroom. The living area has an elegant floor to ceiling fireplace, vaulted ceilings, and a cozy setting with room to "dig in" and enjoy the warmth and wonder of the Ranch. The well-appointed kitchen is both gorgeous and practical. This space features appliances from Wolf, Sub-Zero and Asko. The overside deck can easily host upwards of 20 people, or relax and enjoy the more intimate times with the ones you want to grow old with. Families enjoy exclusive access to the celebrated Rees Jones-designed golf course, riverside dining, ski-in/ski-out access in the heart of Park City, trout fishing along the clear waters of the Upper Provo River, mountain bikers and hikers crunching along seemingly endless trails, water sports on the Jordanelle Reservoir, shooting clays at the Double Barrel five-stand facility, tubing down the Provo River, and yurt camping... to name a few! There are endless adventures for all ages during every season. Own a piece of Victory Ranch splendor... for family, for friends, for yourself... for a lifetime.
Contact an agent
Home facts
- Year built:2020
- Listing ID #:2108684
- Added:163 day(s) ago
- Updated:February 11, 2026 at 12:00 PM
Rooms and interior
- Bedrooms:4
- Total bathrooms:5
- Full bathrooms:2
- Half bathrooms:1
- Living area:3,357 sq. ft.
Heating and cooling
- Cooling:Central Air
- Heating:Forced Air, Gas: Central
Structure and exterior
- Roof:Metal, Wood
- Year built:2020
- Building area:3,357 sq. ft.
- Lot area:0.57 Acres
Schools
- High school:Wasatch
- Middle school:Wasatch
- Elementary school:J R Smith
Utilities
- Water:Culinary, Private, Water Connected
- Sewer:Sewer Connected, Sewer: Connected, Sewer: Private
Finances and disclosures
- Price:$4,750,000
- Price per sq. ft.:$1,414.95
- Tax amount:$27,240
New listings near 6022 N High Plains Ct #380
- New
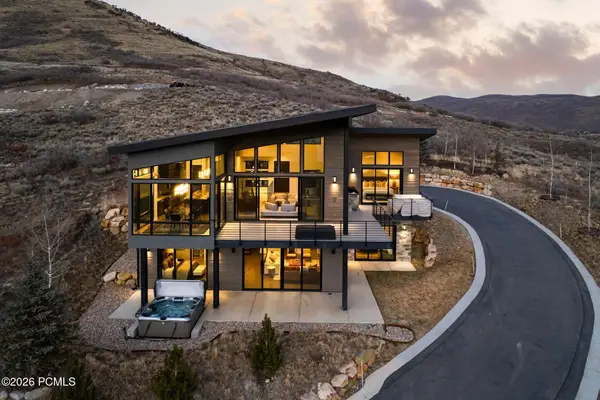 $4,900,000Active4 beds 5 baths3,673 sq. ft.
$4,900,000Active4 beds 5 baths3,673 sq. ft.1322 W Skyridge Drive, Mayflower Mountain, UT 84032
MLS# 12600522Listed by: BHHS UTAH PROPERTIES - SV - New
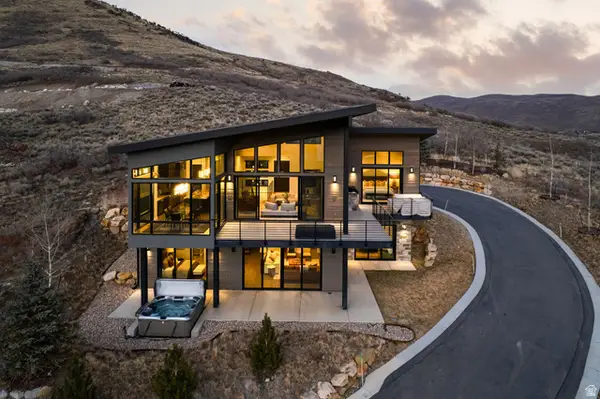 $4,900,000Active4 beds 5 baths3,673 sq. ft.
$4,900,000Active4 beds 5 baths3,673 sq. ft.1322 W Skyridge Dr #98, Heber City, UT 84032
MLS# 2136626Listed by: BERKSHIRE HATHAWAY HOMESERVICES UTAH PROPERTIES (SKYRIDGE) - New
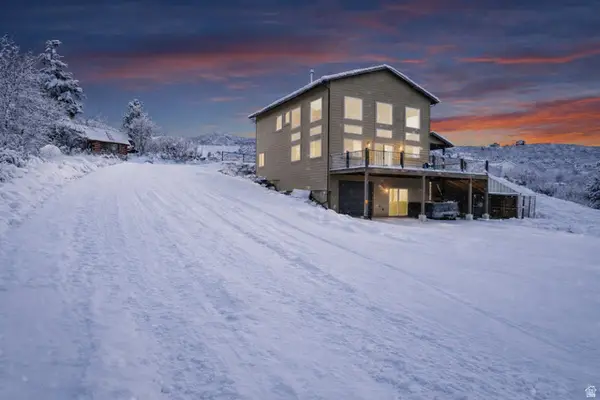 $850,000Active3 beds 2 baths2,670 sq. ft.
$850,000Active3 beds 2 baths2,670 sq. ft.8423 E Lake Pines Dr, Heber City, UT 84032
MLS# 2136579Listed by: COLDWELL BANKER REALTY (PARK CITY-NEWPARK)  $1,605,019Active3 beds 3 baths1,377 sq. ft.
$1,605,019Active3 beds 3 baths1,377 sq. ft.2002 W Pointe Drive #E3, Heber City, UT 84032
MLS# 12600086Listed by: GARBETT HOMES- New
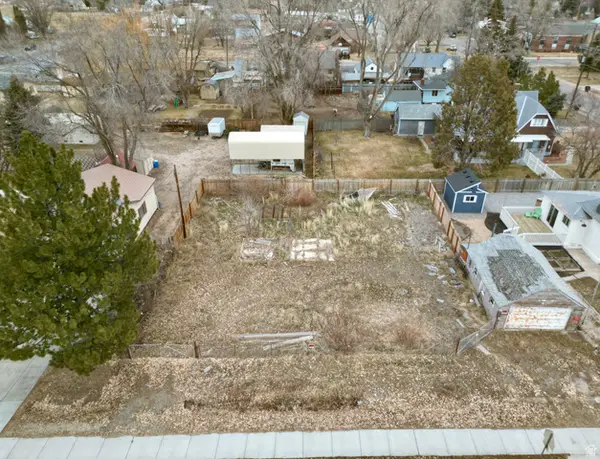 $295,000Active0.2 Acres
$295,000Active0.2 Acres232 W 600 S, Heber City, UT 84032
MLS# 2136416Listed by: BARRETT LUXURY HOMES INCORPORATED - New
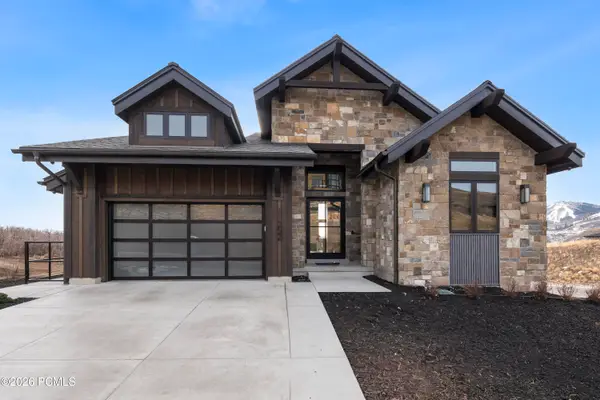 $4,307,310Active4 beds 4 baths4,039 sq. ft.
$4,307,310Active4 beds 4 baths4,039 sq. ft.1685 W Crystal View Court, Heber City, UT 84032
MLS# 12600491Listed by: REGAL HOMES REALTY - New
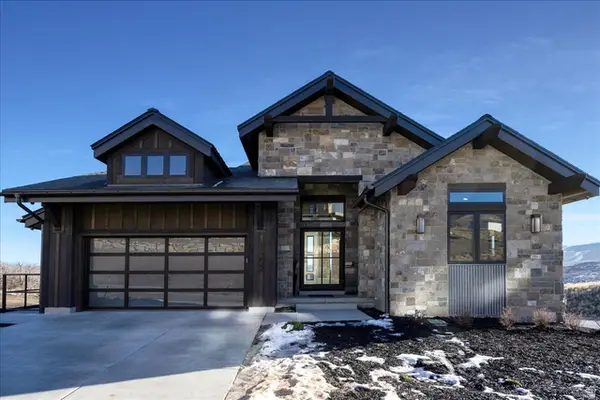 $4,307,310Active4 beds 4 baths4,090 sq. ft.
$4,307,310Active4 beds 4 baths4,090 sq. ft.1685 W Crystal Ct #15, Heber City, UT 84032
MLS# 2136203Listed by: REGAL HOMES REALTY - New
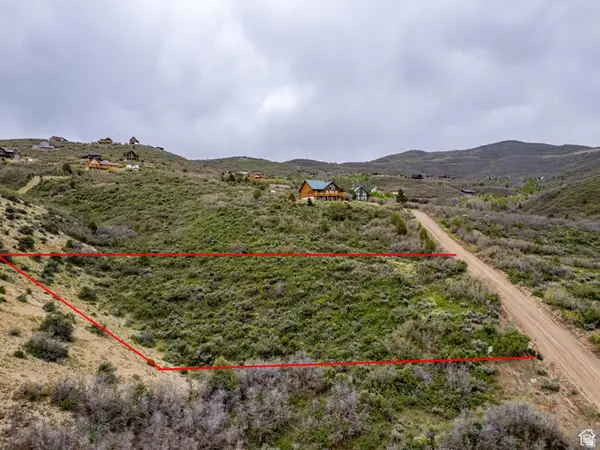 $125,000Active1 Acres
$125,000Active1 Acres7329 E Valley View Dr #1492, Heber City, UT 84032
MLS# 2135164Listed by: KW WESTFIELD - New
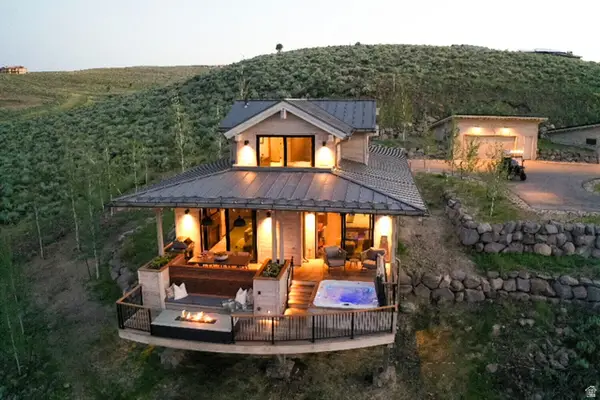 $450,000Active3 beds 3 baths1,495 sq. ft.
$450,000Active3 beds 3 baths1,495 sq. ft.7465 E Stardust Ct #G,2.23, Heber City, UT 84032
MLS# 2136191Listed by: SUMMIT SOTHEBY'S INTERNATIONAL REALTY - New
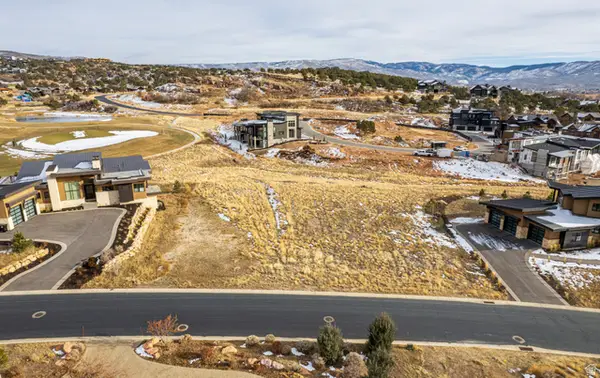 $399,900Active0.52 Acres
$399,900Active0.52 Acres484 N Haystack Mountain Dr E #27, Heber City, UT 84032
MLS# 2136119Listed by: MANLEY & COMPANY REAL ESTATE

