6573 E Broken Stick Ct, Heber City, UT 84032
Local realty services provided by:Better Homes and Gardens Real Estate Momentum
6573 E Broken Stick Ct,Heber City, UT 84032
$3,950,000
- 3 Beds
- 4 Baths
- 2,921 sq. ft.
- Single family
- Pending
Listed by: quinn eichner, dena eytan
Office: christies international real estate park city
MLS#:2116602
Source:SL
Price summary
- Price:$3,950,000
- Price per sq. ft.:$1,352.28
- Monthly HOA dues:$1,157.67
About this home
Perfectly located within walking distance to the Barn Clubhouse, this three bedroom Willow residence offers the ideal blend of convenience, comfort, and breathtaking scenery. Floor-to-ceiling windows frame panoramic views of the Rees Jonesdesigned golf course, Deer Valley, Wasatch Mountains and dramatic Rock Cliffs. Inside, living spaces are open and welcoming, enhanced by soaring vaulted ceilings, Duchateau flooring, automated shades, warm wood and stone gas fireplace surround and mantle. On the main level is the chef's kitchen featuring Viking appliances, and the expansive great room is perfect for entertaining. Private bedroom suites, including a luxurious main floor primary bedroom, provide retreat-like comfort. Outdoor living is elevated with spacious decks, patios and firepit, designed to capture sunrise, sunset, and star-filled skies. The walk-out lower level includes an additional living space with custom built in shelving, gas fireplace, two bedrooms and two baths each with heated floors. Victory Ranch is a private, four-season community set across 6,250 acres and four miles of the Upper Provo River. Residents enjoy a lifestyle that blends adventure and relaxation, with amenities that include multiple clubhouses, each featuring dining and recreation options, an 18-hole Rees Jonesdesigned golf course, world-class fly fishing, and over 30 miles of mountain biking and hiking trails set in the 3500 acres of untouched backcountry. Enjoy walking to access the Barn Clubhouse, which features paddle-tennis, pool with water slide, restaurants, spa, and much more. The community also features a 5-stand shooting facility, archery range, 4x4 and snowmobile adventures, kids' zip line, backcountry yurts, fishing ponds, and a ski-in/ski-out lodge in Park City -plus private shuttles to Deer Valley and Park City.
Contact an agent
Home facts
- Year built:2017
- Listing ID #:2116602
- Added:70 day(s) ago
- Updated:December 11, 2025 at 12:52 AM
Rooms and interior
- Bedrooms:3
- Total bathrooms:4
- Full bathrooms:1
- Half bathrooms:1
- Living area:2,921 sq. ft.
Heating and cooling
- Cooling:Central Air
- Heating:Forced Air, Gas: Central, Radiant Floor
Structure and exterior
- Roof:Metal, Wood
- Year built:2017
- Building area:2,921 sq. ft.
- Lot area:0.49 Acres
Schools
- High school:Wasatch
- Middle school:Wasatch
- Elementary school:J R Smith
Utilities
- Water:Culinary, Water Connected
- Sewer:Sewer Connected, Sewer: Connected
Finances and disclosures
- Price:$3,950,000
- Price per sq. ft.:$1,352.28
- Tax amount:$22,035
New listings near 6573 E Broken Stick Ct
- New
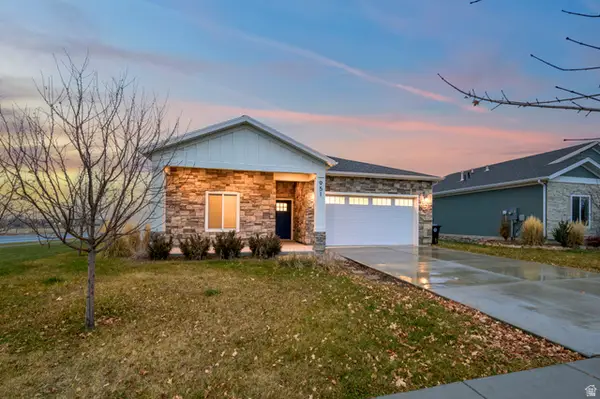 $659,900Active3 beds 2 baths1,335 sq. ft.
$659,900Active3 beds 2 baths1,335 sq. ft.951 E Becca Rd, Heber City, UT 84032
MLS# 2127388Listed by: HAMLET HOMES - New
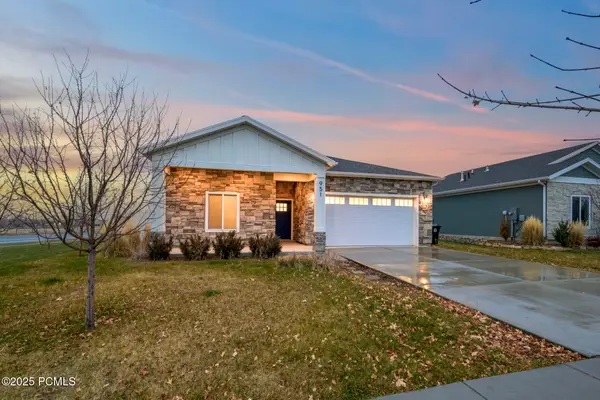 $659,900Active3 beds 2 baths1,335 sq. ft.
$659,900Active3 beds 2 baths1,335 sq. ft.951 E Becca Road, Heber City, UT 84032
MLS# 12505193Listed by: HAMLET HOMES 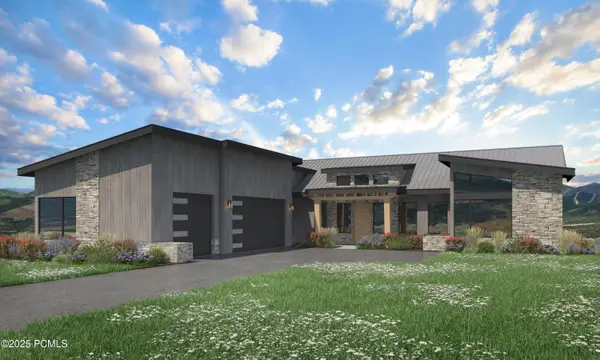 $2,950,000Pending5 beds 5 baths4,464 sq. ft.
$2,950,000Pending5 beds 5 baths4,464 sq. ft.1374 E Coyote View Circle, Heber City, UT 84032
MLS# 12505186Listed by: CHRISTIE'S INT. RE VUE- New
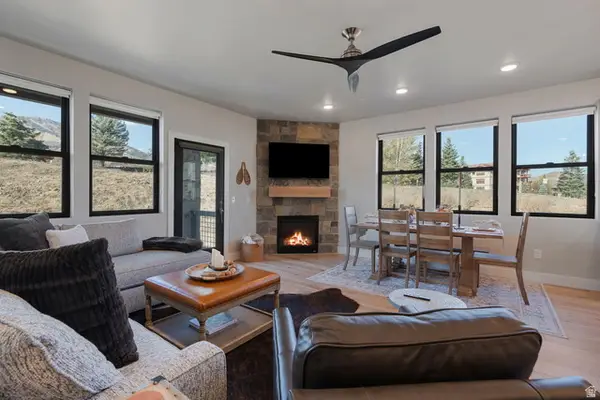 $1,440,000Active3 beds 2 baths1,577 sq. ft.
$1,440,000Active3 beds 2 baths1,577 sq. ft.1166 W Helling Cir #102, Heber City, UT 84032
MLS# 2127210Listed by: UTAH HOME CENTRAL - New
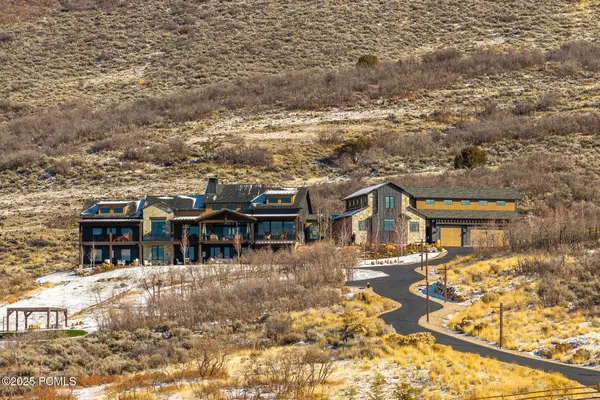 $12,500,000Active5 beds 5 baths8,719 sq. ft.
$12,500,000Active5 beds 5 baths8,719 sq. ft.355 N Greener Hills Lane, Heber City, UT 84032
MLS# 12505174Listed by: SUMMIT SOTHEBY'S INTERNATIONAL REALTY (SUGARHOUSE) - Open Sat, 9:30 to 11amNew
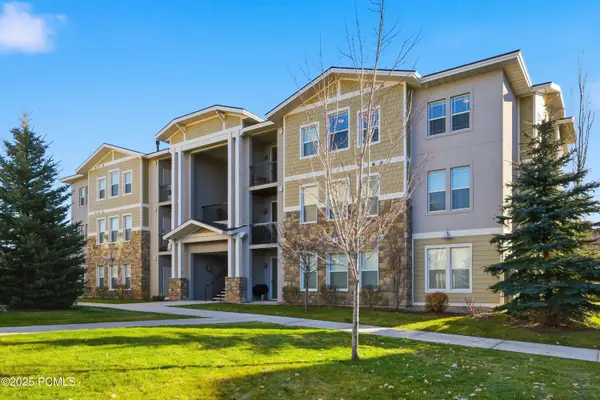 $397,000Active3 beds 2 baths1,295 sq. ft.
$397,000Active3 beds 2 baths1,295 sq. ft.1051 S 500 East #E-304, Heber City, UT 84032
MLS# 12505166Listed by: BLAKEMORE REAL ESTATE- PC 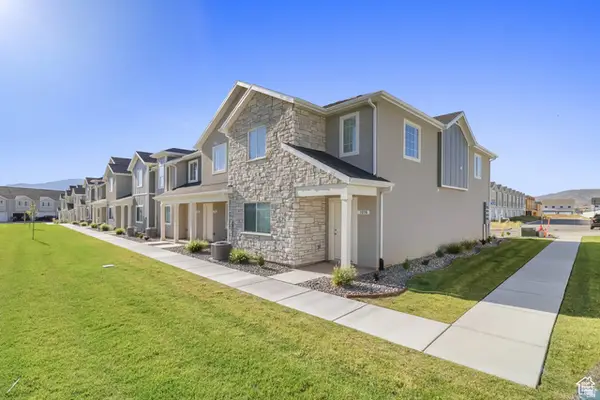 $445,000Pending3 beds 3 baths1,487 sq. ft.
$445,000Pending3 beds 3 baths1,487 sq. ft.1072 E 2220 S, Heber City, UT 84032
MLS# 2127078Listed by: EQUITY REAL ESTATE (SOLID)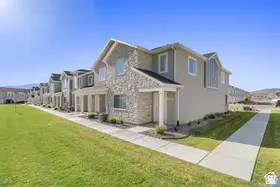 $445,000Pending3 beds 3 baths1,487 sq. ft.
$445,000Pending3 beds 3 baths1,487 sq. ft.1068 E 2220 S, Heber City, UT 84032
MLS# 2127082Listed by: EQUITY REAL ESTATE (SOLID)- New
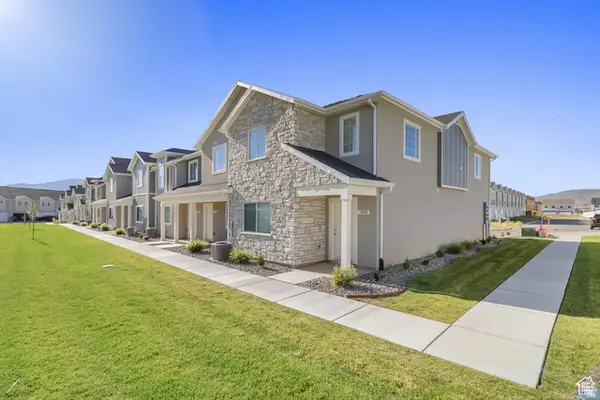 $445,000Active3 beds 3 baths1,517 sq. ft.
$445,000Active3 beds 3 baths1,517 sq. ft.1058 E 2220 S, Heber City, UT 84032
MLS# 2127087Listed by: EQUITY REAL ESTATE (SOLID) - New
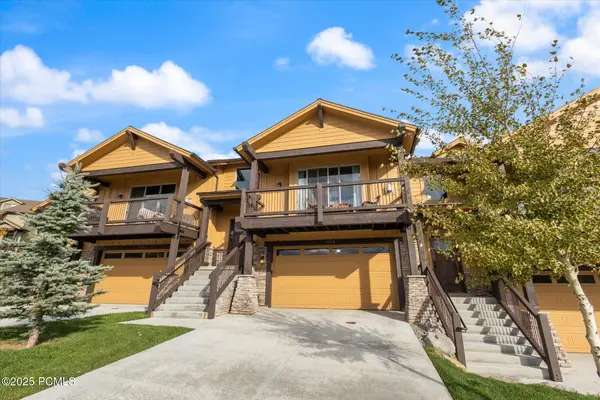 $1,089,000Active4 beds 4 baths2,760 sq. ft.
$1,089,000Active4 beds 4 baths2,760 sq. ft.14518 N Asher Way #58 B, Heber City, UT 84032
MLS# 12505161Listed by: KW PARK CITY KELLER WILLIAMS REAL ESTATE
