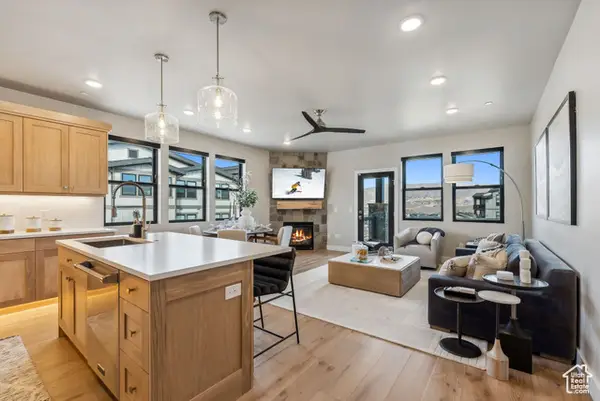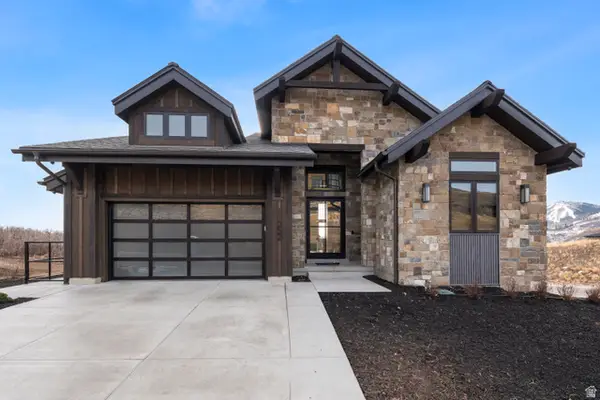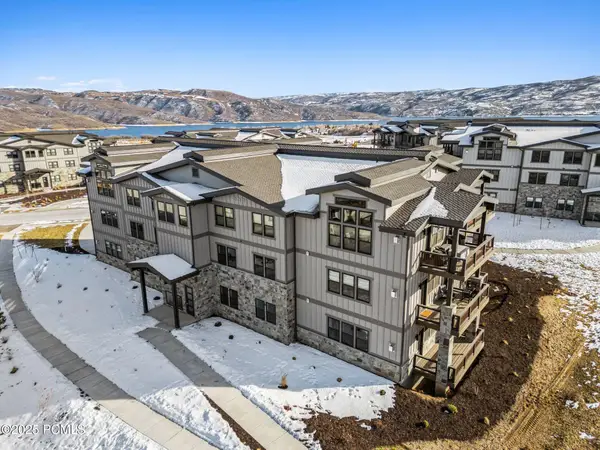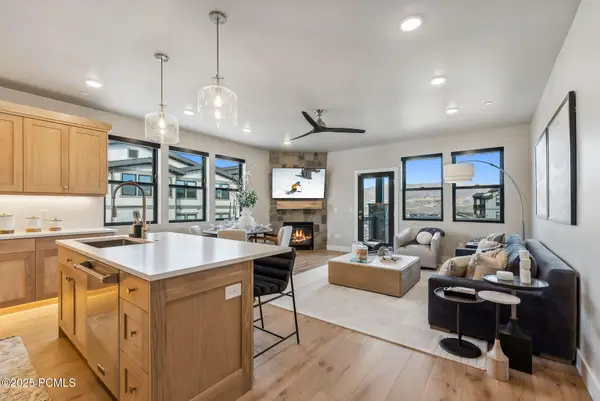6726 N Twilight Star Circle, Heber City, UT 84032
Local realty services provided by:Better Homes and Gardens Real Estate Momentum
Listed by: caren mcclelland
Office: summit sotheby's international realty
MLS#:12503438
Source:UT_PCBR
Price summary
- Price:$10,750,000
- Price per sq. ft.:$1,388.35
About this home
Welcome to your mountain sanctuary in the exclusive Victory Ranch community. Perched on a premier homesite, this custom-designed residence offers sweeping, unobstructed views that stretch from the iconic slopes of Deer Valley® Resort to the acclaimed fairways of the Rees Jones-designed golf course, tranquil ponds, the one-of -a-kind rock cliffs, and the peaks of the Uinta Mountains. Enjoy both sunrise and sunset from the comfort of your expansive outdoor living spaces—coveted views found only from this outstanding property.
Crafted with impeccable attention to detail, the home seamlessly blends refined mountain architecture with warm, contemporary finishes. Vaulted ceilings, expansive window walls, and thoughtfully designed indoor-outdoor flow capture the surrounding landscape in every room while invoking a welcoming place to come home to. Whether entertaining under the stars or enjoying memorable times with family and friends, this home offers an extraordinary lifestyle rooted in privacy, luxury, and year-round adventure.
Victory Ranch amenities include world-class fly fishing, backcountry trails, a private ski-in/ski-out lodge in Park City, and a vibrant community unlike any other. This is more than a home—it's a legacy property for you and your family.
Victory Ranch is a private, four-season community amidst 6,250 pristine acres along four miles of the Upper Provo River. Amenities include an 18-hole Rees Jones golf course, world-class fly-fishing, miles of mountain biking and hiking trails, 5-stand shooting facility, 4x4 adventures, snowmobiles, backcountry yurts, fishing ponds, restaurants, a ski-in/ski-out lodge in Park City and more than 3,500 acres of untouched backcountry. The Barn features a pizza parlor, art studio, game room, indoor basketball court as well as a fitness center, spa, platform tennis Courts. The swimming pool, waterslide, tennis and pickleball courts and seasonal ice skating rink will be sure to provide hours of family fun. Victory Ranch is approximately 20 minutes to Park City.
Contact an agent
Home facts
- Year built:2021
- Listing ID #:12503438
- Added:177 day(s) ago
- Updated:January 23, 2026 at 04:16 PM
Rooms and interior
- Bedrooms:5
- Total bathrooms:6
- Full bathrooms:3
- Half bathrooms:2
- Living area:7,743 sq. ft.
Heating and cooling
- Cooling:Air Conditioning
- Heating:Radiant, Radiant Floor
Structure and exterior
- Roof:Shake, Shingle
- Year built:2021
- Building area:7,743 sq. ft.
- Lot area:2.43 Acres
Utilities
- Water:Public
- Sewer:Public Sewer
Finances and disclosures
- Price:$10,750,000
- Price per sq. ft.:$1,388.35
- Tax amount:$64,771 (2025)
New listings near 6726 N Twilight Star Circle
- New
 $1,100,000Active-- beds 4 baths3,219 sq. ft.
$1,100,000Active-- beds 4 baths3,219 sq. ft.11301 E Marigold Lane, Heber City, UT 84032
MLS# 12600247Listed by: CENTURY 21 EVEREST  $1,374,600Pending3 beds 2 baths1,584 sq. ft.
$1,374,600Pending3 beds 2 baths1,584 sq. ft.1127 W Vos Cir #10-201, Heber City, UT 84032
MLS# 2062658Listed by: BERKSHIRE HATHAWAY HOMESERVICES UTAH PROPERTIES (SADDLEVIEW) $1,366,700Pending3 beds 2 baths1,584 sq. ft.
$1,366,700Pending3 beds 2 baths1,584 sq. ft.1127 W Vos Cir #10-202, Heber City, UT 84032
MLS# 2062661Listed by: BERKSHIRE HATHAWAY HOMESERVICES UTAH PROPERTIES (SADDLEVIEW)- Open Fri, 12 to 3pm
 $4,400,000Active4 beds 4 baths3,560 sq. ft.
$4,400,000Active4 beds 4 baths3,560 sq. ft.11252 N Regal Ridge Ct #14, Heber City, UT 84032
MLS# 2127617Listed by: REGAL HOMES REALTY  $1,366,700Pending3 beds 2 baths1,584 sq. ft.
$1,366,700Pending3 beds 2 baths1,584 sq. ft.1127 W Vos Circle #10-202, Heber City, UT 84032
MLS# 12500416Listed by: BHHS UTAH PROPERTIES - SV $1,415,000Pending3 beds 2 baths1,584 sq. ft.
$1,415,000Pending3 beds 2 baths1,584 sq. ft.1127 W Vos Circle #10-203, Heber City, UT 84032
MLS# 12504873Listed by: BHHS UTAH PROPERTIES - SV $2,195,000Pending4 beds 5 baths3,743 sq. ft.
$2,195,000Pending4 beds 5 baths3,743 sq. ft.1319 E Wildflower Circle, Heber City, UT 84032
MLS# 12600238Listed by: SUMMIT SOTHEBY'S INTERNATIONAL REALTY (HEBER)- New
 $1,645,000Active4 beds 4 baths3,077 sq. ft.
$1,645,000Active4 beds 4 baths3,077 sq. ft.1239 E Grouse Cir, Heber City, UT 84032
MLS# 2132328Listed by: SUMMIT SOTHEBY'S INTERNATIONAL REALTY - New
 $1,895,000Active4 beds 4 baths3,817 sq. ft.
$1,895,000Active4 beds 4 baths3,817 sq. ft.1259 E Wildflower Cir #222, Heber City, UT 84032
MLS# 2132355Listed by: SUMMIT SOTHEBY'S INTERNATIONAL REALTY - New
 $1,895,000Active4 beds 4 baths3,817 sq. ft.
$1,895,000Active4 beds 4 baths3,817 sq. ft.1259 E Wildflower Circle, Heber City, UT 84032
MLS# 12600236Listed by: SUMMIT SOTHEBY'S INTERNATIONAL REALTY (HEBER)
