7053 E Rising Star Ct, Heber City, UT 84032
Local realty services provided by:Better Homes and Gardens Real Estate Momentum
Listed by: alison provines hendrickson
Office: summit sotheby's international realty
MLS#:2106502
Source:SL
Price summary
- Price:$4,250,000
- Price per sq. ft.:$1,317.42
- Monthly HOA dues:$1,235.33
About this home
This stunning 4-bedroom, 3.5-bath Cottonwood floor plan at Victory Ranch spans 3,226 sq ft and captures breathtaking views of Deer Valley, the Uinta Mountains, and the Rees Jones–designed golf course. Thoughtfully designed by Barclay Butera, the interior showcases Duchateau flooring, rich barnwood accents, a wood-burning fireplace, beautiful furniture, designer wallpaper and custom lighting and draperies in each room. The main level features an open floor plan with great room, vaulted ceilings, gourmet kitchen with Wolf and Sub-Zero appliances, coffee bar, wine fridge, dining room, laundry room, mud room, powder room and a King en-suite with private balcony. On the lower level you will find 3 bedrooms, including a spacious bunk room, 2 bathrooms, and a separate living room. Venture outside and dine on the newly stained deck or gather around the fire pit while soaking in the scenic views and peaceful evenings at the ranch. A perfect blend of rustic warmth and modern elegance, schedule your showing today and make this beautiful furnished cabin home yours!
Victory Ranch is a private, four-season community amidst 6,250 pristine acres along four miles of the Upper Provo River. Amenities include an 18-hole Rees Jones-designed golf course, world-class fly fishing, upland bird hunting, 30+ miles of mountain biking and hiking trails, 5-stand shooting facility, archery range, 4x4 adventures, snowmobiles, kids zip-line, backcountry yurts, fishing ponds, multiple restaurants, shuttles to Deer Valley & Park City, a ski-in/ski-out lodge in Park City, and more than 3,500 acres of untouched backcountry. The Post Clubhouse includes our concierge team, heated pool, hot tubs, lounge, and coffee/ice cream bar. The Barn features a fitness center, spa, general store, pizza and ice cream parlor, art studio, game room, indoor basketball/sport court, tennis, paddle, and pickle courts, ice rink, swimming pool with food and beverage service, waterslide, and event lawn for endless family fun. Victory Ranch is less than an hour from Salt Lake airport, approximately 15 minutes from Deer Valley and 25 minutes from Park City.
Contact an agent
Home facts
- Year built:2018
- Listing ID #:2106502
- Added:144 day(s) ago
- Updated:January 13, 2026 at 12:03 PM
Rooms and interior
- Bedrooms:4
- Total bathrooms:4
- Full bathrooms:1
- Half bathrooms:1
- Living area:3,226 sq. ft.
Heating and cooling
- Cooling:Central Air
- Heating:Forced Air, Radiant Floor
Structure and exterior
- Roof:Metal, Wood
- Year built:2018
- Building area:3,226 sq. ft.
- Lot area:0.24 Acres
Schools
- High school:Wasatch
- Middle school:Wasatch
- Elementary school:J R Smith
Utilities
- Water:Culinary, Water Connected
- Sewer:Sewer Connected, Sewer: Connected, Sewer: Public
Finances and disclosures
- Price:$4,250,000
- Price per sq. ft.:$1,317.42
- Tax amount:$22,639
New listings near 7053 E Rising Star Ct
- New
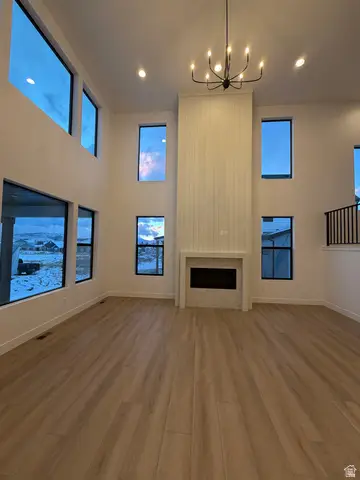 $1,240,900Active4 beds 4 baths4,204 sq. ft.
$1,240,900Active4 beds 4 baths4,204 sq. ft.2878 E Hayloft Ln #217, Heber City, UT 84032
MLS# 2130358Listed by: FIELDSTONE REALTY LLC - New
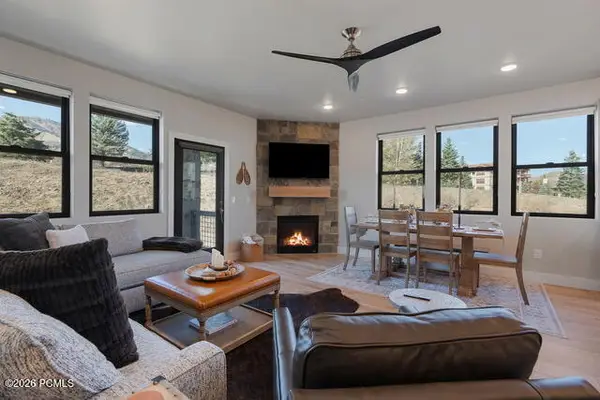 $1,399,000Active3 beds 2 baths1,577 sq. ft.
$1,399,000Active3 beds 2 baths1,577 sq. ft.1166 W Helling Circle #4-102, Daniel, UT 84032
MLS# 12600096Listed by: UTAH HOME CENTRAL LLC - New
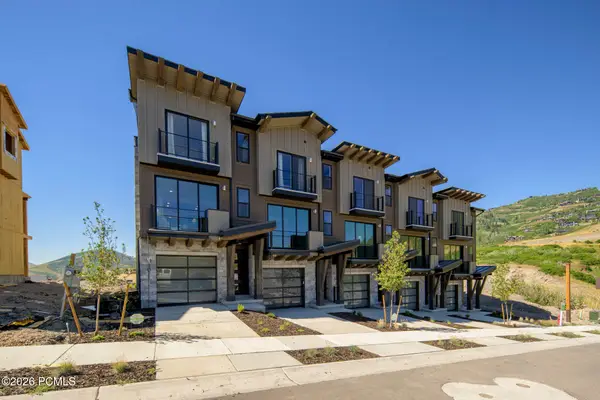 $1,134,072Active2 beds 3 baths1,377 sq. ft.
$1,134,072Active2 beds 3 baths1,377 sq. ft.2043 W Pinnacle Lane #G1, Heber City, UT 84032
MLS# 12600088Listed by: GARBETT HOMES  $590,000Active4 beds 4 baths2,063 sq. ft.
$590,000Active4 beds 4 baths2,063 sq. ft.7555 E Stardust Ct #317F, Heber City, UT 84032
MLS# 2096519Listed by: SUMMIT SOTHEBY'S INTERNATIONAL REALTY- New
 $1,605,019Active3 beds 3 baths1,377 sq. ft.
$1,605,019Active3 beds 3 baths1,377 sq. ft.2002 W Pointe Drive #H3, Heber City, UT 84032
MLS# 12600086Listed by: GARBETT HOMES 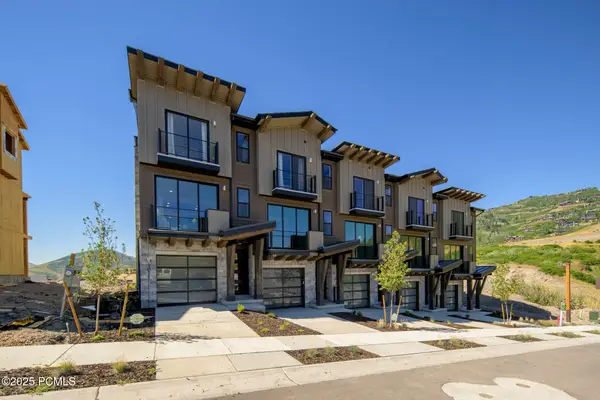 $1,126,024Active2 beds 3 baths1,377 sq. ft.
$1,126,024Active2 beds 3 baths1,377 sq. ft.2061 W Pinnacle Lane #G6, Heber City, UT 84032
MLS# 12503781Listed by: GARBETT HOMES- New
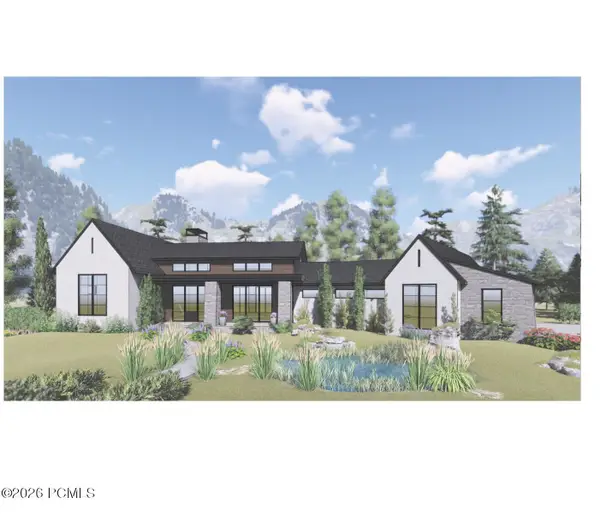 $2,100,000Active4 beds 4 baths5,600 sq. ft.
$2,100,000Active4 beds 4 baths5,600 sq. ft.395 Pole Drive, Heber City, UT 84032
MLS# 12600085Listed by: FATHOM REALTY (MIDWAY) - New
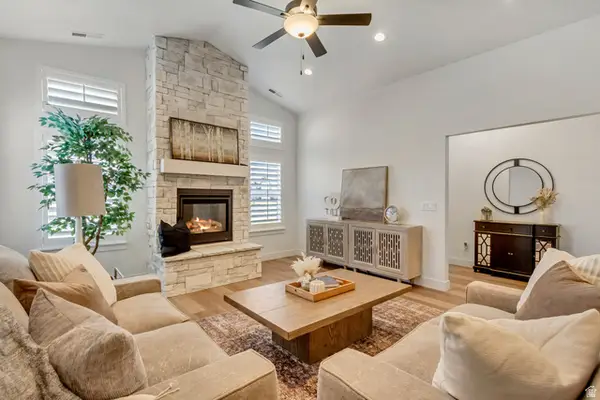 $654,900Active3 beds 4 baths2,400 sq. ft.
$654,900Active3 beds 4 baths2,400 sq. ft.786 S 1260 W, Heber City, UT 84032
MLS# 2130146Listed by: PETERSON HOMES - New
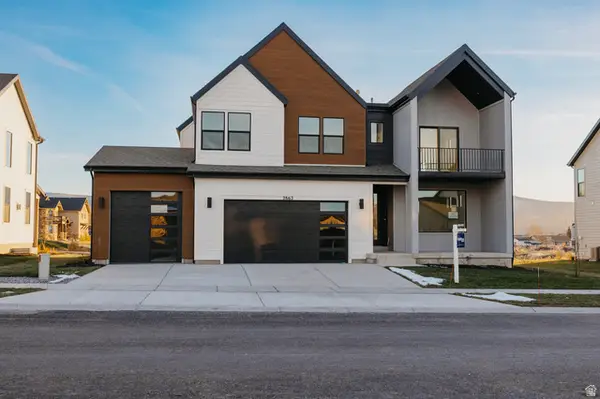 $1,189,900Active4 beds 4 baths3,970 sq. ft.
$1,189,900Active4 beds 4 baths3,970 sq. ft.2862 E Hayloft Ln #216, Heber City, UT 84032
MLS# 2130093Listed by: FIELDSTONE REALTY LLC - New
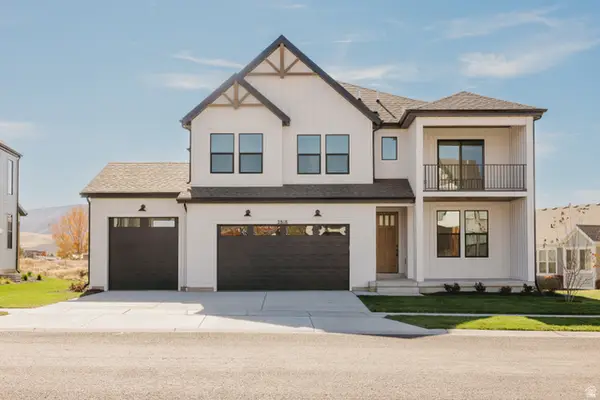 $1,169,000Active4 beds 4 baths3,970 sq. ft.
$1,169,000Active4 beds 4 baths3,970 sq. ft.2818 E Hayloft Ln #213, Heber City, UT 84032
MLS# 2130052Listed by: FIELDSTONE REALTY LLC
