- BHGRE®
- Utah
- Heber City
- 7398 E Moon Light Dr #324A
7398 E Moon Light Dr #324A, Heber City, UT 84032
Local realty services provided by:Better Homes and Gardens Real Estate Momentum
Listed by: alison provines hendrickson
Office: summit sotheby's international realty
MLS#:2108805
Source:SL
Price summary
- Price:$460,000
- Price per sq. ft.:$307.69
- Monthly HOA dues:$1,341
About this home
This inviting Kestrel Cabin has 3 bedrooms/3 bathrooms and sleeps 8. For this particular share, you will have a FIRST round draft pick as well as an additional winter week in 2026! Enjoy a beautifully appointed cabin where luxury living meets rustic elegance. Outdoor living space includes expansive, multi level deck with a hot tub, grilling station, dining and lounging areas, fire table, outdoor heater, speaker and incredible views. The Kestrel cabins also include a two-car garage as well as the use of a six-person Moto EV for fun, easy transportation to all amenities. Owners at the Residence Club have a guaranteed six weeks of use per year, including three in the winter and three in the summer. Owners may swap as well as pick up additional (unused) weeks and only pay the weekly cleaning fee. Each owner receives a private closet to store personal items, skis, golf clubs, and/or fly rods. Call the sales team to discuss a tour or possible discovery visit! Victory Ranch is a private, four-season community amidst 6,250 pristine acres along four miles of the Upper Provo River. Amenities include an 18-hole Rees Jones golf course, world-class fly-fishing, 30+ miles of mountain biking and hiking trails, 5-stand shooting facility, 4x4 adventures, snowmobiles, backcountry yurts, fishing ponds, restaurants, a ski-in/ski-out lodge in Park City and more than 3,500 acres of untouched backcountry. The Barn features a pizza parlor, art studio, game room, indoor basketball court as well as a fitness center, spa, platform tennis Courts. The swimming pool, waterslide, tennis and pickleball courts and seasonal ice skating rink will be sure to provide hours of family fun. Victory Ranch is approximately 20 minutes to Park City.
Contact an agent
Home facts
- Year built:2019
- Listing ID #:2108805
- Added:150 day(s) ago
- Updated:January 31, 2026 at 11:56 AM
Rooms and interior
- Bedrooms:3
- Total bathrooms:3
- Full bathrooms:2
- Living area:1,495 sq. ft.
Heating and cooling
- Cooling:Central Air
- Heating:Forced Air, Radiant Floor
Structure and exterior
- Roof:Metal
- Year built:2019
- Building area:1,495 sq. ft.
- Lot area:0.08 Acres
Schools
- High school:Wasatch
- Middle school:Wasatch
- Elementary school:J R Smith
Utilities
- Water:Culinary, Water Connected
- Sewer:Sewer Connected, Sewer: Connected, Sewer: Public
Finances and disclosures
- Price:$460,000
- Price per sq. ft.:$307.69
- Tax amount:$1
New listings near 7398 E Moon Light Dr #324A
- New
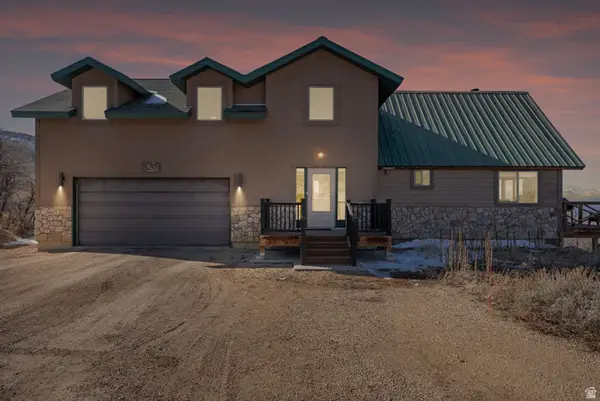 $980,000Active3 beds 3 baths3,298 sq. ft.
$980,000Active3 beds 3 baths3,298 sq. ft.1880 S Timber Lakes Drive Dr, Heber City, UT 84032
MLS# 2134151Listed by: COLDWELL BANKER REALTY (PARK CITY-NEWPARK) - New
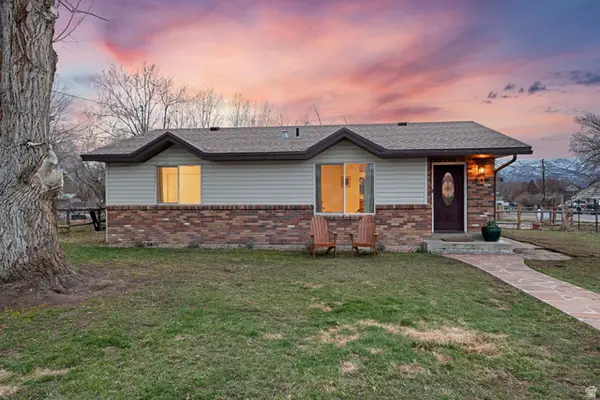 $545,000Active3 beds 2 baths1,003 sq. ft.
$545,000Active3 beds 2 baths1,003 sq. ft.410 S 500 E, Heber City, UT 84032
MLS# 2134026Listed by: REDFIN CORPORATION - New
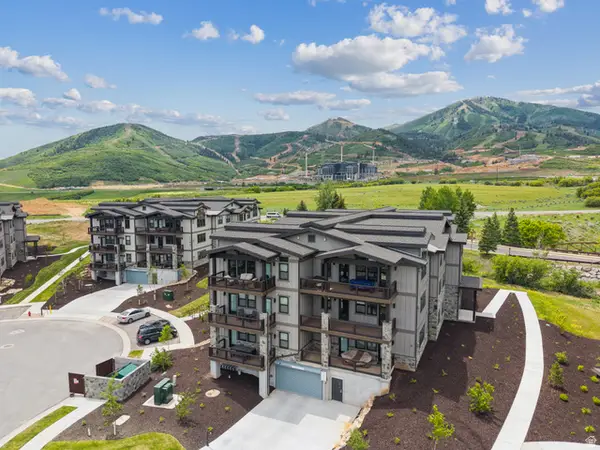 $1,984,000Active3 beds 2 baths1,584 sq. ft.
$1,984,000Active3 beds 2 baths1,584 sq. ft.1008 W Hert Cir #12-301, Heber City, UT 84032
MLS# 2134015Listed by: BERKSHIRE HATHAWAY HOMESERVICES UTAH PROPERTIES (SADDLEVIEW) - New
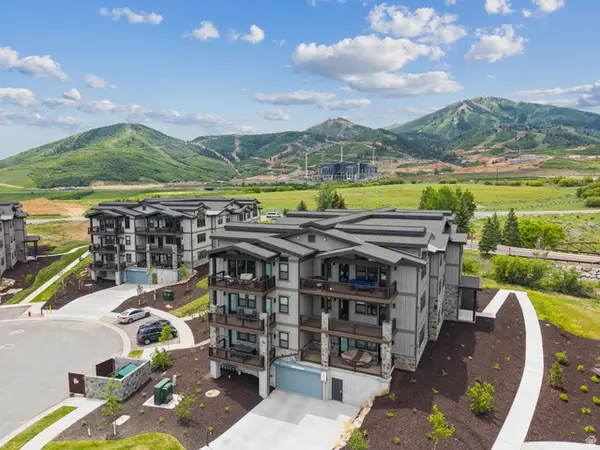 $1,358,000Active3 beds 2 baths1,584 sq. ft.
$1,358,000Active3 beds 2 baths1,584 sq. ft.1008 W Hert Cir #12-104, Heber City, UT 84032
MLS# 2134019Listed by: BERKSHIRE HATHAWAY HOMESERVICES UTAH PROPERTIES (SADDLEVIEW) - New
 $798,000Active3 beds 2 baths2,036 sq. ft.
$798,000Active3 beds 2 baths2,036 sq. ft.9340 E Lake Pines Dr, Heber City, UT 84032
MLS# 2133925Listed by: CENTURY 21 EVEREST - New
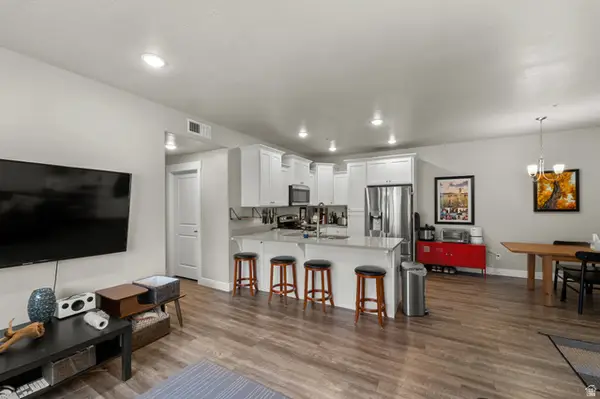 $385,000Active3 beds 2 baths1,193 sq. ft.
$385,000Active3 beds 2 baths1,193 sq. ft.1128 S 820 E #9-204, Heber City, UT 84032
MLS# 2133824Listed by: REALTY ONE GROUP SIGNATURE - New
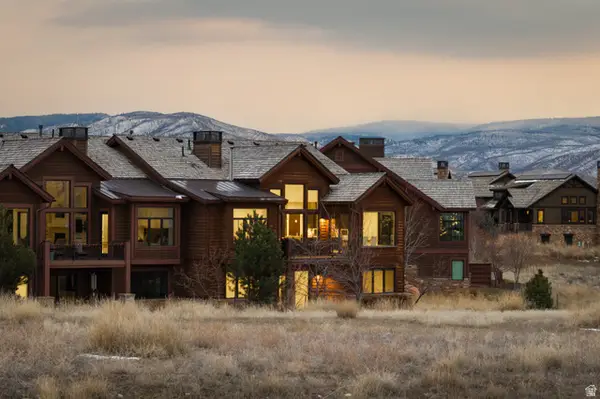 $2,200,000Active4 beds 5 baths4,324 sq. ft.
$2,200,000Active4 beds 5 baths4,324 sq. ft.1622 E Abajo Peak Cir E #TV-23, Heber City, UT 84032
MLS# 2133797Listed by: CHRISTIES INTERNATIONAL REAL ESTATE VUE - New
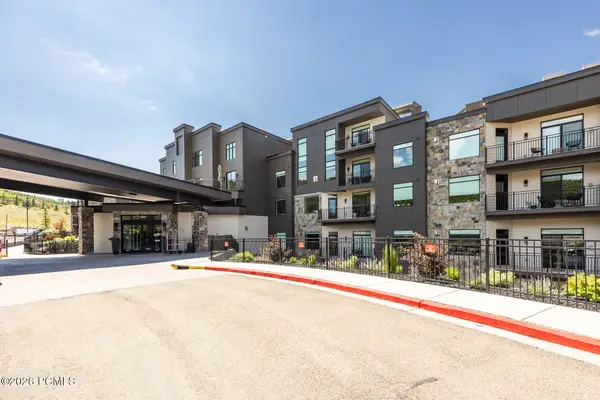 $599,000Active2 beds 2 baths1,160 sq. ft.
$599,000Active2 beds 2 baths1,160 sq. ft.909 W Peace Tree Trail #206, Heber City, UT 84032
MLS# 12600336Listed by: SUMMIT SOTHEBY'S INTERNATIONAL REALTY 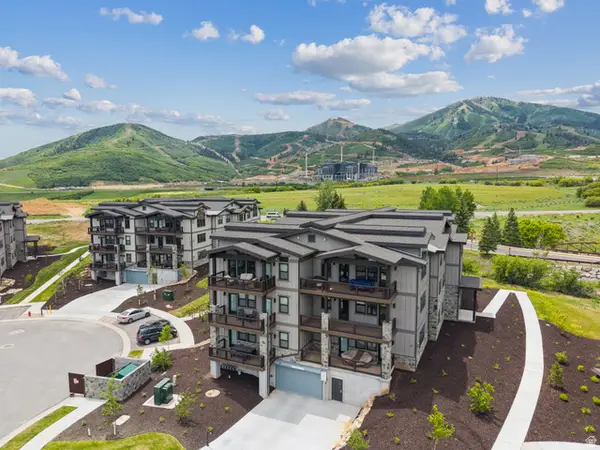 $1,366,000Active3 beds 2 baths1,584 sq. ft.
$1,366,000Active3 beds 2 baths1,584 sq. ft.1008 W Hert Cir #12-102, Heber City, UT 84032
MLS# 2127555Listed by: BERKSHIRE HATHAWAY HOMESERVICES UTAH PROPERTIES (SADDLEVIEW)- New
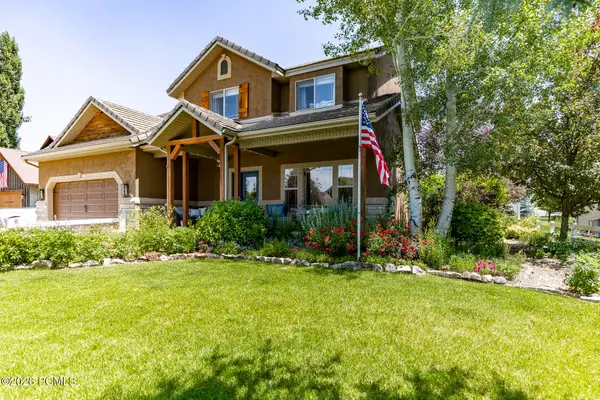 $1,000,000Active6 beds 4 baths3,474 sq. ft.
$1,000,000Active6 beds 4 baths3,474 sq. ft.1161 S East Cobblestone Drive, Heber City, UT 84032
MLS# 12600330Listed by: SUMMIT SOTHEBY'S INTERNATIONAL REALTY

