756 N Copper Belt Dr, Heber City, UT 84032
Local realty services provided by:Better Homes and Gardens Real Estate Momentum
756 N Copper Belt Dr,Heber City, UT 84032
$4,695,000
- 4 Beds
- 6 Baths
- 6,904 sq. ft.
- Single family
- Active
Listed by: jean tanner
Office: summit realty, inc.
MLS#:2122675
Source:SL
Price summary
- Price:$4,695,000
- Price per sq. ft.:$680.04
- Monthly HOA dues:$239.58
About this home
This custom-built modern home is located in a quiet, private area of the Red Ledges gated golf community, designed to take full advantage of the stunning Heber Valley, Mount Timpanogos, and Wasatch Back views. The home combines quality craftsmanship with functional design. Features include an elevator for easy access to all floors, custom metalwork by Finch Welding and Fabrication, Inc., Restoration Hardware lighting and furniture, and thoughtful finishes throughout. The gourmet kitchen is equipped with Sub-Zero refrigeration, Wolf ovens (steam, convection, and microwave), ASKO dishwashers, a Scotsman pebble ice maker, and a butler's pantry for extra prep and storage space.The layout offers a primary suite, two en-suite guest rooms, and a bunk room, along with multiple living areas for entertaining or relaxing. The second level includes a wet bar and theater room. Lower level has a large flex room ideal for a gym or golf simulator. Outdoor living is a highlight, with four covered decks that provide plenty of space to enjoy the mountain setting. The driveway has radiant heat piping installed (just needs to be connected), and the garage is wired for an electric vehicle charger. With space for over seven vehicles, there's plenty of room for storage or a car collection. Furniture and hot tub are negotiable. Ownership at Red Ledges includes access to world-class amenities-golf, fitness, tennis, pickleball, swimming, and dining-all within a secure, gated community. No need to be on a wait list, Golf or Lifestyle Membership are available, subject to Club membership guidelines. Buyer and Buyer's Broker to verify all information including square footage and acreage
Contact an agent
Home facts
- Year built:2020
- Listing ID #:2122675
- Added:102 day(s) ago
- Updated:February 25, 2026 at 12:07 PM
Rooms and interior
- Bedrooms:4
- Total bathrooms:6
- Full bathrooms:2
- Half bathrooms:2
- Living area:6,904 sq. ft.
Heating and cooling
- Cooling:Central Air
- Heating:Forced Air, Gas: Radiant, Gas: Stove, Hot Water, Radiant Floor
Structure and exterior
- Roof:Metal
- Year built:2020
- Building area:6,904 sq. ft.
- Lot area:0.63 Acres
Schools
- High school:Wasatch
- Middle school:Timpanogos Middle
- Elementary school:J R Smith
Utilities
- Water:Culinary, Water Connected
- Sewer:Sewer Connected, Sewer: Connected, Sewer: Public
Finances and disclosures
- Price:$4,695,000
- Price per sq. ft.:$680.04
- Tax amount:$23,583
New listings near 756 N Copper Belt Dr
- New
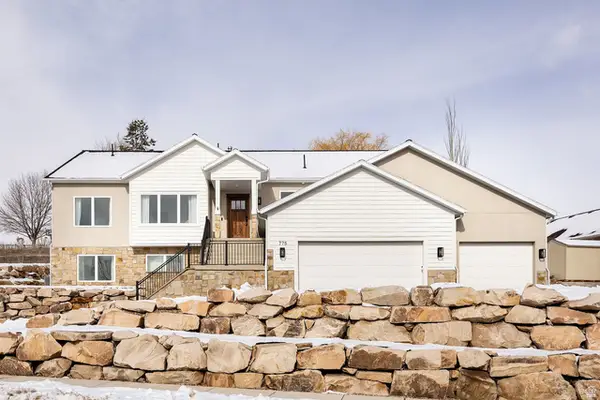 $1,900,000Active6 beds 5 baths4,469 sq. ft.
$1,900,000Active6 beds 5 baths4,469 sq. ft.775 Lakeview Dr, Heber City, UT 84032
MLS# 2139099Listed by: SUMMIT SOTHEBY'S INTERNATIONAL REALTY - New
 $1,119,900Active4 beds 4 baths3,970 sq. ft.
$1,119,900Active4 beds 4 baths3,970 sq. ft.2862 E Hayloft Lane, Heber City, UT 84032
MLS# 12600667Listed by: FIELDSTONE REALTY LLC - New
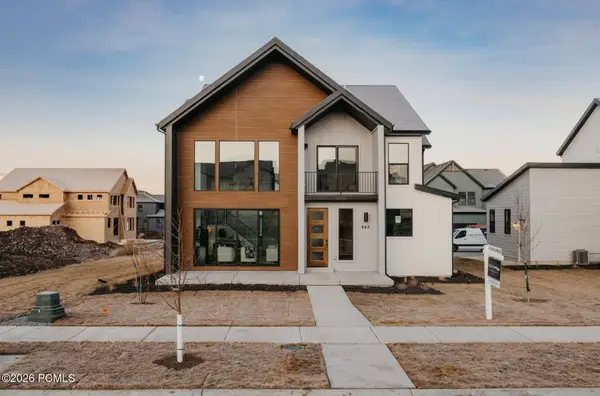 $1,099,900Active5 beds 5 baths4,345 sq. ft.
$1,099,900Active5 beds 5 baths4,345 sq. ft.945 S Cloverfield Court, Heber City, UT 84032
MLS# 12600690Listed by: FIELDSTONE REALTY LLC - New
 $749,000Active4 beds 2 baths2,502 sq. ft.
$749,000Active4 beds 2 baths2,502 sq. ft.275 S 100, Heber City, UT 84032
MLS# 12600693Listed by: DAVIS COLEMAN REALTY - New
 $1,175,000Active3 beds 3 baths2,314 sq. ft.
$1,175,000Active3 beds 3 baths2,314 sq. ft.6097 N Brookline Road, Heber City, UT 84032
MLS# 12600685Listed by: WINDERMERE RE UTAH - PARK AVE 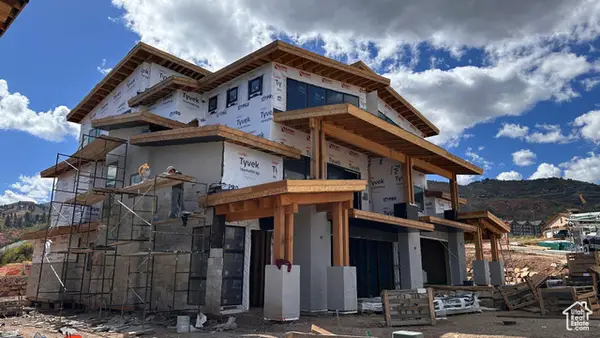 $3,464,000Pending3 beds 8 baths4,677 sq. ft.
$3,464,000Pending3 beds 8 baths4,677 sq. ft.1935 Mochila Cir #18, Heber City, UT 84032
MLS# 1996098Listed by: BERKSHIRE HATHAWAY HOMESERVICES UTAH PROPERTIES (SADDLEVIEW)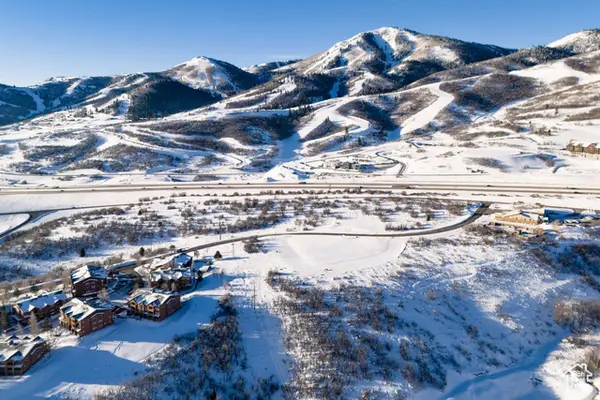 $2,399,000Pending4 beds 5 baths3,217 sq. ft.
$2,399,000Pending4 beds 5 baths3,217 sq. ft.1926 Mochila Cir #9, Heber City, UT 84032
MLS# 1997298Listed by: BERKSHIRE HATHAWAY HOMESERVICES UTAH PROPERTIES (SADDLEVIEW)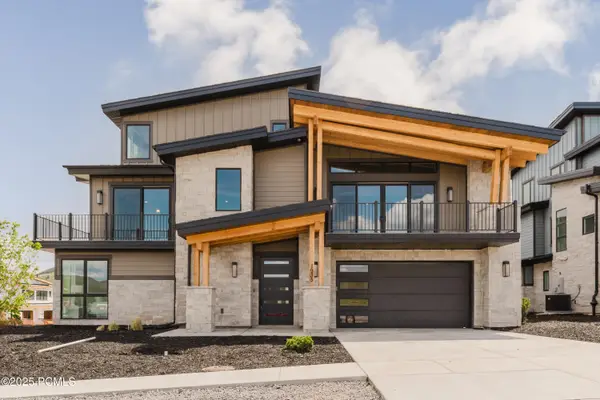 $3,464,000Pending5 beds 7 baths4,677 sq. ft.
$3,464,000Pending5 beds 7 baths4,677 sq. ft.1935 Mochila Circle, Heber City, UT 84032
MLS# 12401586Listed by: BHHS UTAH PROPERTIES - SV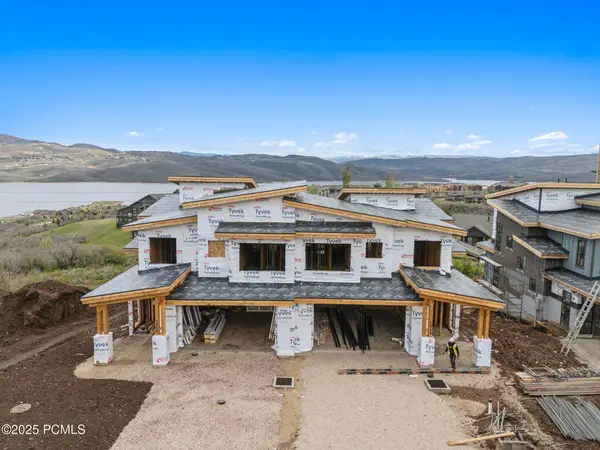 $2,399,000Pending4 beds 5 baths3,217 sq. ft.
$2,399,000Pending4 beds 5 baths3,217 sq. ft.1926 Mochila Circle, Heber City, UT 84032
MLS# 12401676Listed by: BHHS UTAH PROPERTIES - SV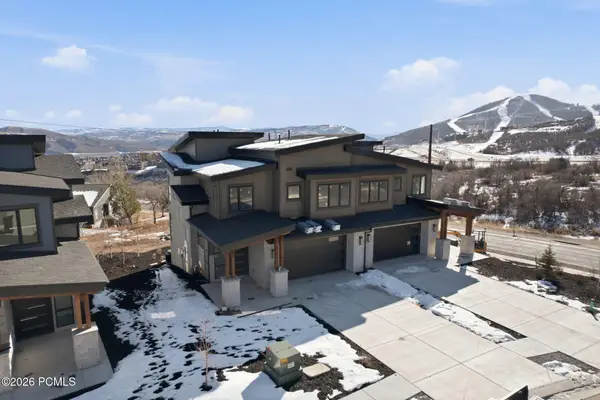 $2,379,000Active4 beds 5 baths3,219 sq. ft.
$2,379,000Active4 beds 5 baths3,219 sq. ft.1906 Mochila Circle, Heber City, UT 84032
MLS# 12500942Listed by: BHHS UTAH PROPERTIES - SV

