814 N 1310 East, Heber City, UT 84032
Local realty services provided by:Better Homes and Gardens Real Estate Momentum
Listed by: jasmine reinhardt
Office: summit sotheby's international realty (heber)
MLS#:12504673
Source:UT_PCBR
Price summary
- Price:$1,900,000
- Price per sq. ft.:$392.48
About this home
Experience contemporary luxury in this nearly new modern residence being sold furnished with select pieces excluded. Thoughtfully designed with an open concept layout and exceptional attention to detail. The home showcases high-end finishes, custom design elements, and seamless main-level living.
Enjoy the comfort of heated floors in the primary suite, an expansive laundry room, and dedicated ski storage for convenience and style. The garage impresses with an epoxy floor and EV charger readiness. Energy efficiency shines with solar panels that generate annual income sell power to the grid, tinted windows for enhanced energy efficiency, and a fully fenced backyard for privacy and security.
The exterior is fully landscaped and enhanced by an automated sprinkler and drip system. Every detail has been carefully curated no expense spared, and too many upgrades to list. Come experience this remarkable property and discover luxury living at its finest.
Contact an agent
Home facts
- Year built:2022
- Listing ID #:12504673
- Added:51 day(s) ago
- Updated:December 17, 2025 at 06:56 PM
Rooms and interior
- Bedrooms:6
- Total bathrooms:5
- Full bathrooms:3
- Half bathrooms:1
- Living area:4,841 sq. ft.
Heating and cooling
- Cooling:Air Conditioning, Central Air
- Heating:Forced Air, Heat Pump, Natural Gas, Solar
Structure and exterior
- Roof:Asphalt
- Year built:2022
- Building area:4,841 sq. ft.
- Lot area:0.29 Acres
Utilities
- Water:Public
- Sewer:Public Sewer
Finances and disclosures
- Price:$1,900,000
- Price per sq. ft.:$392.48
- Tax amount:$11,849 (2024)
New listings near 814 N 1310 East
- New
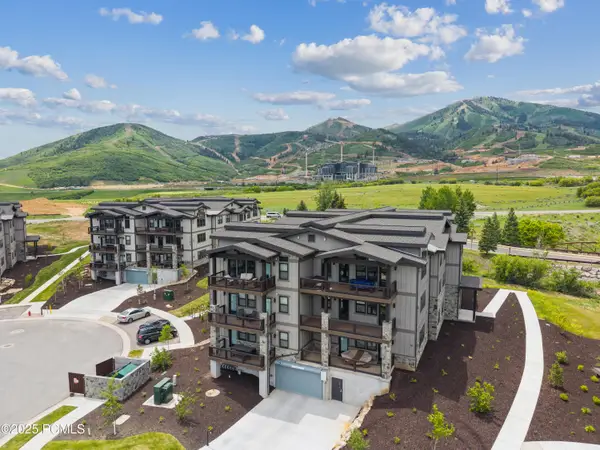 $1,535,000Active3 beds 2 baths1,584 sq. ft.
$1,535,000Active3 beds 2 baths1,584 sq. ft.1008 W Hert Circle #202, Heber City, UT 84032
MLS# 12505211Listed by: BHHS UTAH PROPERTIES - SV - New
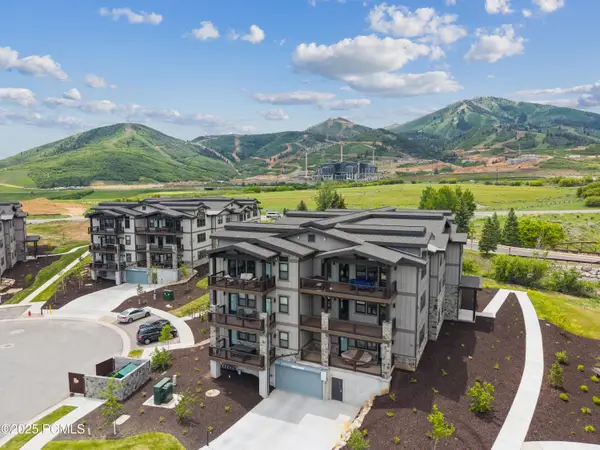 $1,526,000Active3 beds 2 baths1,584 sq. ft.
$1,526,000Active3 beds 2 baths1,584 sq. ft.1008 W Hert Circle #204, Heber City, UT 84032
MLS# 12505212Listed by: BHHS UTAH PROPERTIES - SV - New
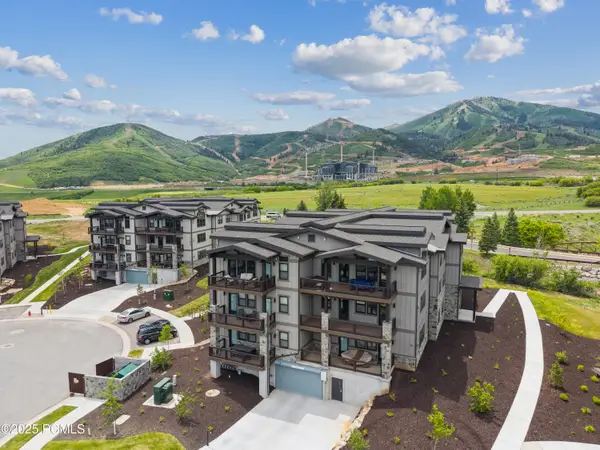 $1,966,000Active3 beds 2 baths1,584 sq. ft.
$1,966,000Active3 beds 2 baths1,584 sq. ft.1008 W Hert Circle #304, Heber City, UT 84032
MLS# 12505213Listed by: BHHS UTAH PROPERTIES - SV - New
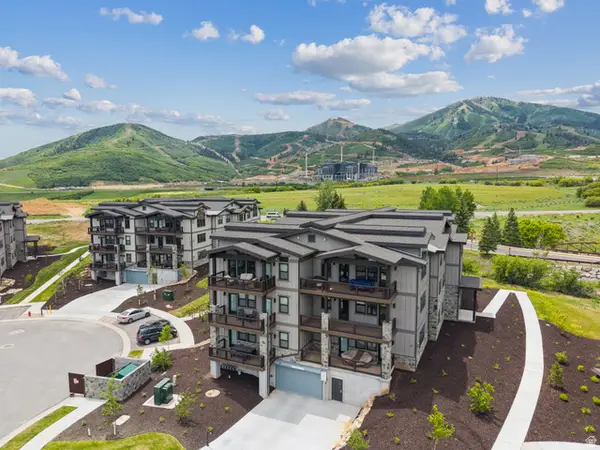 $1,366,000Active3 beds 2 baths1,584 sq. ft.
$1,366,000Active3 beds 2 baths1,584 sq. ft.1008 W Hert Cir #101, Heber City, UT 84032
MLS# 2127555Listed by: BERKSHIRE HATHAWAY HOMESERVICES UTAH PROPERTIES (SADDLEVIEW) - Open Sat, 12 to 3pmNew
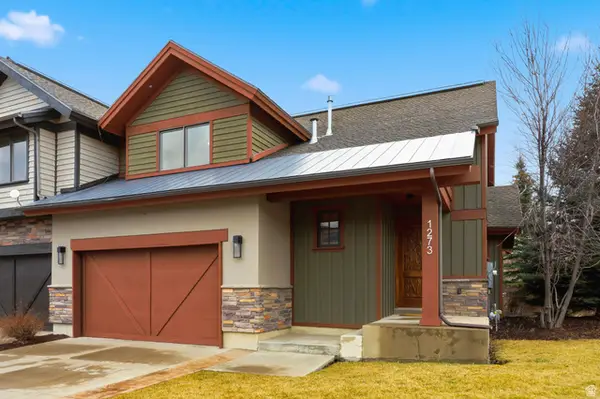 $1,799,000Active4 beds 4 baths3,184 sq. ft.
$1,799,000Active4 beds 4 baths3,184 sq. ft.1273 W Stillwater Dr, Heber City, UT 84032
MLS# 2127556Listed by: ENGEL & VOLKERS PARK CITY - New
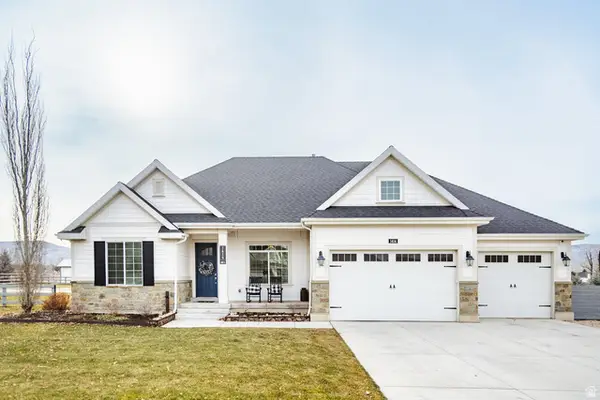 $1,725,000Active6 beds 4 baths4,798 sq. ft.
$1,725,000Active6 beds 4 baths4,798 sq. ft.1414 E 400 S, Heber City, UT 84032
MLS# 2127558Listed by: SUMMIT SOTHEBY'S INTERNATIONAL REALTY - New
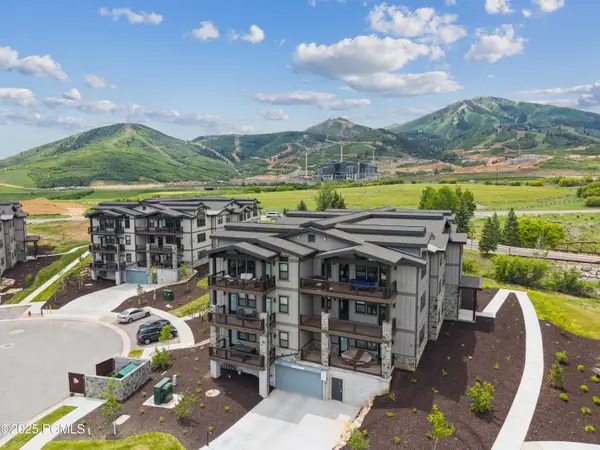 $1,366,000Active3 beds 2 baths1,584 sq. ft.
$1,366,000Active3 beds 2 baths1,584 sq. ft.1008 W Hert Circle #101, Heber City, UT 84032
MLS# 12505208Listed by: BHHS UTAH PROPERTIES - SV - New
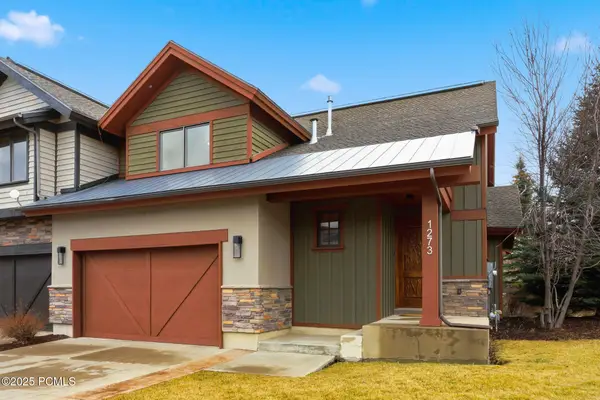 $1,799,000Active4 beds 4 baths3,184 sq. ft.
$1,799,000Active4 beds 4 baths3,184 sq. ft.1273 W Stillwater Drive, Heber City, UT 84032
MLS# 12505209Listed by: ENGEL & VOLKERS PARK CITY - New
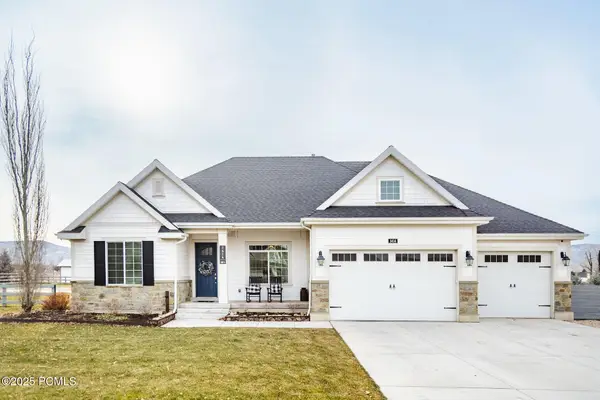 $1,725,000Active6 beds 4 baths4,798 sq. ft.
$1,725,000Active6 beds 4 baths4,798 sq. ft.1414 E 400 South, Heber City, UT 84032
MLS# 12505210Listed by: SUMMIT SOTHEBY'S INTERNATIONAL REALTY (HEBER) - Open Sat, 11:30am to 4:30pmNew
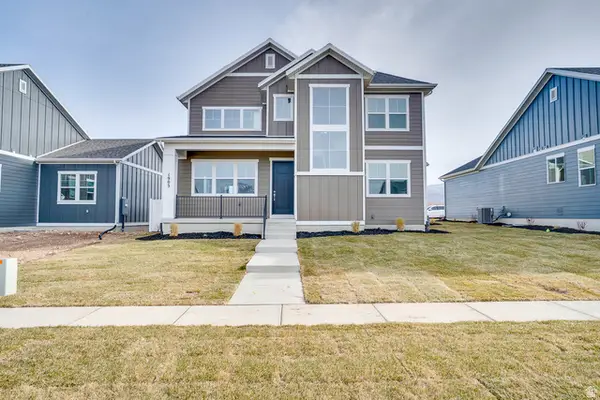 $940,000Active3 beds 3 baths3,031 sq. ft.
$940,000Active3 beds 3 baths3,031 sq. ft.1903 S 1160 E #402, Heber City, UT 84032
MLS# 2127470Listed by: REGAL HOMES REALTY
