896 E 380 N, Heber City, UT 84032
Local realty services provided by:Better Homes and Gardens Real Estate Momentum
896 E 380 N,Heber City, UT 84032
$869,900
- 5 Beds
- 3 Baths
- 3,250 sq. ft.
- Single family
- Pending
Listed by: christi gallon, bobbi jo wilkerson
Office: coldwell banker realty (park city-newpark)
MLS#:2088711
Source:SL
Price summary
- Price:$869,900
- Price per sq. ft.:$267.66
About this home
Tucked in a quiet neighborhood just minutes from downtown Heber and mountain adventures, this spacious 5-bedroom, 3-bath home offers over 3,200 square feet of well-designed living. The main level welcomes you with hardwood floors, a stone-accented gas fireplace, and plantation shutters that add timeless charm. The kitchen features granite countertops, a tile backsplash, pantry storage, and Frigidaire appliances-flowing seamlessly into a dining area that opens to a Trex deck overlooking the backyard. The upstairs layout includes three bedrooms, including a bright primary suite with a walk-in closet, double vanity, and a beautifully tiled shower with dual showerheads. Downstairs, you'll find a family room, a second living area with a wood-burning stove set into a brick surround, two more bedrooms, and a full bathroom-plus potential to create a separate apartment with existing plumbing for a kitchen sink and laundry hookups. Outside, enjoy mature landscaping, a stone patio, and plenty of space for entertaining or relaxing. The oversized 2-car garage is complemented by a second garage with a workbench and shelving-perfect for storage or hobbies. With an extra-large driveway, there's room for RV or recreational parking. Located next to a park and just a short drive to Park City's world-class skiing, this home blends comfort, flexibility, and location.
Contact an agent
Home facts
- Year built:1999
- Listing ID #:2088711
- Added:271 day(s) ago
- Updated:November 15, 2025 at 09:25 AM
Rooms and interior
- Bedrooms:5
- Total bathrooms:3
- Full bathrooms:3
- Rooms Total:18
- Flooring:Carpet, Hardwood, Tile
- Kitchen Description:Disposal, Oven: Gas, Range: Gas
- Basement Description:Full, Walk-Out Access
- Living area:3,250 sq. ft.
Heating and cooling
- Cooling:Central Air
- Heating:Forced Air, Gas: Central, Wood
Structure and exterior
- Roof:Asphalt
- Year built:1999
- Building area:3,250 sq. ft.
- Lot area:0.25 Acres
- Lot Features:Curb & Gutter, Fenced: Full, Flat, Sidewalks, Sprinkler: Auto-Full
- Architectural Style:Rambler/Ranch
- Construction Materials:Cedar, Stone, Stucco
- Exterior Features:Basement Entrance, Out Buildings, Porch: Open, Walkout
- Levels:2 Story
Schools
- High school:Wasatch
- Middle school:Timpanogos Middle
- Elementary school:J R Smith
Utilities
- Water:Culinary
- Sewer:Sewer Connected, Sewer: Connected, Sewer: Public
Finances and disclosures
- Price:$869,900
- Price per sq. ft.:$267.66
- Tax amount:$3,884
Features and amenities
- Laundry features:Electric Dryer Hookups, Gas Dryer Hookups
- Amenities:Closet: Walk-In, Gas Logs, Vaulted Ceilings
New listings near 896 E 380 N
- New
 $747,690Active4 beds 3 baths3,810 sq. ft.
$747,690Active4 beds 3 baths3,810 sq. ft.338 E Sadie Ct #151, Heber City, UT 84032
MLS# 2139522Listed by: D.R. HORTON, INC - New
 $1,350,000Active0.2 Acres
$1,350,000Active0.2 Acres11393 N Ursa Cir #59, Heber City, UT 84032
MLS# 2139535Listed by: BERKSHIRE HATHAWAY HOMESERVICES UTAH PROPERTIES (SKYRIDGE) - New
 $610,000Active1 Acres
$610,000Active1 Acres4004 E Lazy Eleven Ln #20, Heber City, UT 84032
MLS# 2139546Listed by: NEXTHOME SIGNATURE REALTY - New
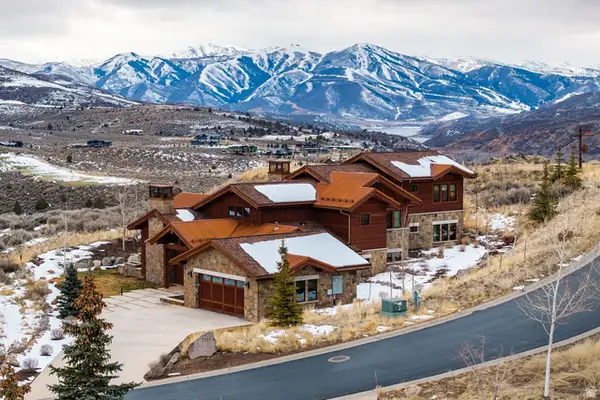 $5,750,000Active6 beds 7 baths4,000 sq. ft.
$5,750,000Active6 beds 7 baths4,000 sq. ft.7357 N Victory Club Dr #116, Heber City, UT 84032
MLS# 2139504Listed by: SUMMIT SOTHEBY'S INTERNATIONAL REALTY - New
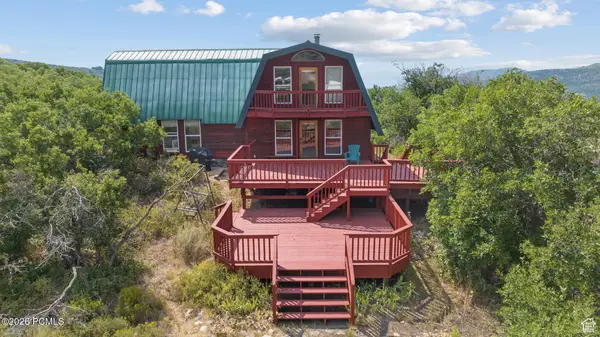 $615,000Active2 beds 2 baths2,160 sq. ft.
$615,000Active2 beds 2 baths2,160 sq. ft.1445 S Cedar Bark Lane, Heber City, UT 84032
MLS# 12600705Listed by: BERKSHIRE HATHAWAY HOMESERVICES ELITE REAL ESTATE - New
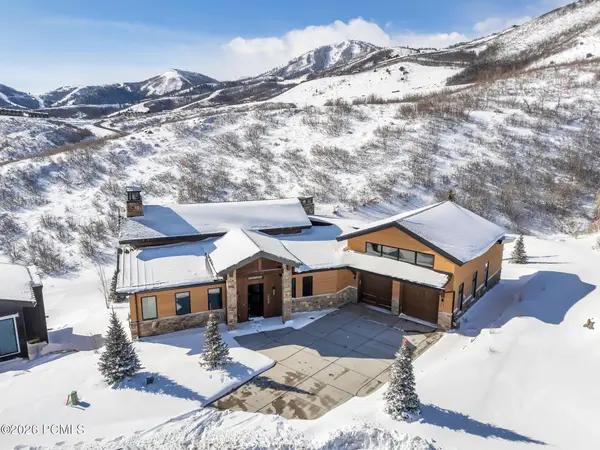 $6,490,000Active5 beds 5 baths5,650 sq. ft.
$6,490,000Active5 beds 5 baths5,650 sq. ft.2059 Capricorn Place, Mayflower Mountain, UT 84032
MLS# 12600713Listed by: COLDWELL BANKER REALTY (PROVO- - New
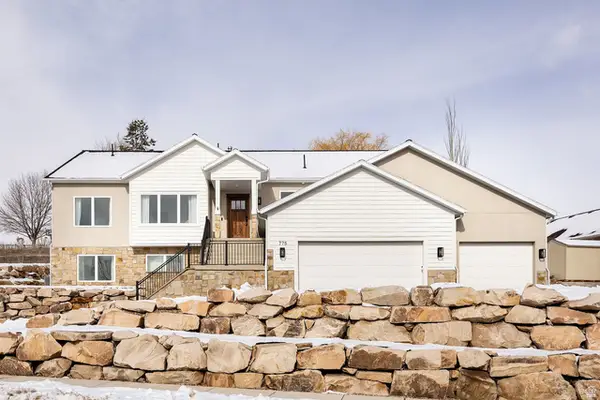 $1,900,000Active6 beds 5 baths4,469 sq. ft.
$1,900,000Active6 beds 5 baths4,469 sq. ft.775 Lakeview Dr, Heber City, UT 84032
MLS# 2139099Listed by: SUMMIT SOTHEBY'S INTERNATIONAL REALTY - New
 $1,119,900Active4 beds 4 baths3,970 sq. ft.
$1,119,900Active4 beds 4 baths3,970 sq. ft.2862 E Hayloft Lane, Heber City, UT 84032
MLS# 12600667Listed by: FIELDSTONE REALTY LLC - New
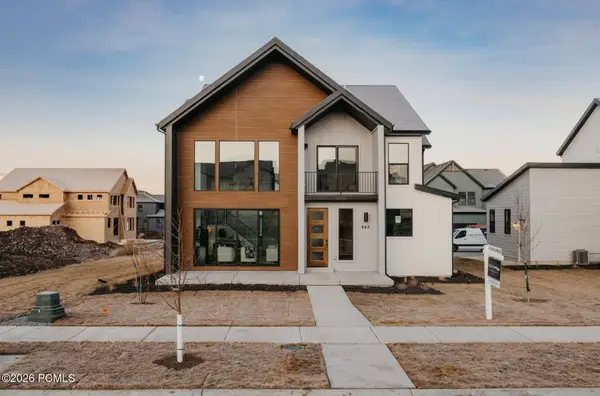 $1,099,900Active5 beds 5 baths4,345 sq. ft.
$1,099,900Active5 beds 5 baths4,345 sq. ft.945 S Cloverfield Court, Heber City, UT 84032
MLS# 12600690Listed by: FIELDSTONE REALTY LLC - New
 $749,000Active4 beds 2 baths2,502 sq. ft.
$749,000Active4 beds 2 baths2,502 sq. ft.275 S 100, Heber City, UT 84032
MLS# 12600693Listed by: DAVIS COLEMAN REALTY

