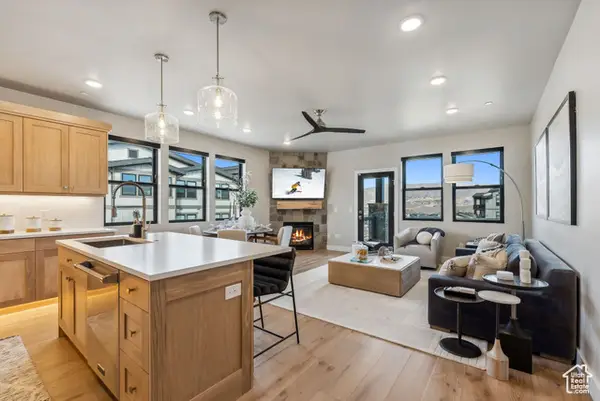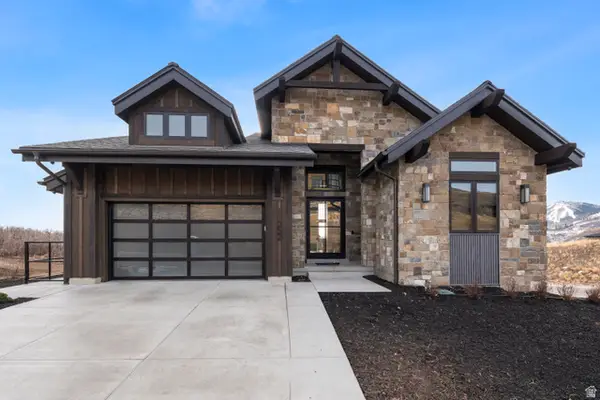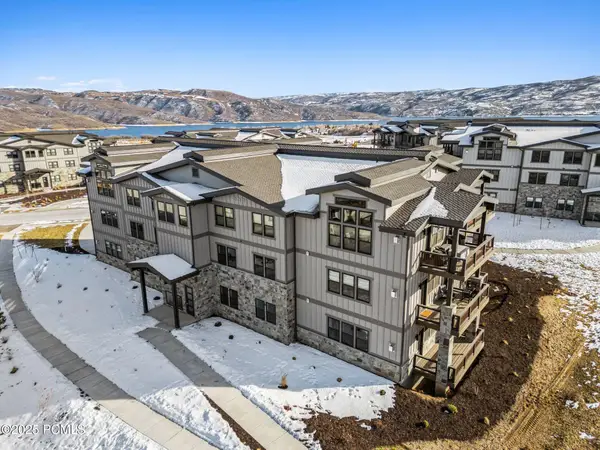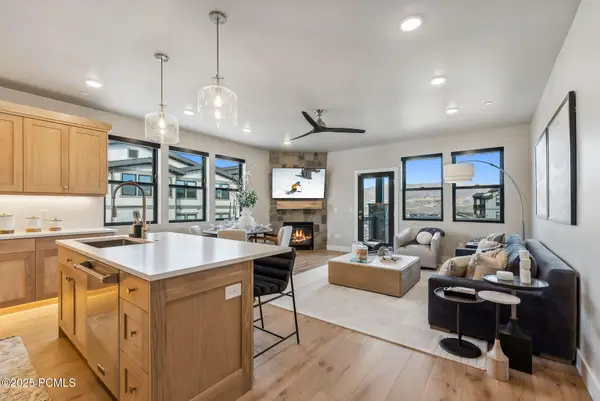9156 E Forest Rd #24, Heber City, UT 84032
Local realty services provided by:Better Homes and Gardens Real Estate Momentum
9156 E Forest Rd #24,Heber City, UT 84032
$11,750,000
- 7 Beds
- 7 Baths
- 8,800 sq. ft.
- Single family
- Active
Listed by: matthew mullin, katy patterson
Office: berkshire hathaway homeservices utah properties (saddleview)
MLS#:2093836
Source:SL
Price summary
- Price:$11,750,000
- Price per sq. ft.:$1,335.23
- Monthly HOA dues:$1,450
About this home
Welcome to Highpine Ranch, a newly transformed mountain estate set on 160 acres of quaking aspen and pine-covered wilderness in the prestigious gated enclave of Wolf Creek Ranch. Spanning 8,800 square feet, the residence was fully remodeled in 2025 with a vision rooted in simplicity, scale, and refined materials. The heart of the home is a striking gourmet kitchen featuring luminous Cristallo quartzite countertops, known for their rare translucent clarity and organic veining. Custom White Oak cabinetry by Mar Wood pairs with a full suite of Wolf and SubZero appliances, elevating both utility and design. Five en-suite bedrooms, including a main-level primary suite, offer privacy and comfort, while wide-plank floors, sleek new fireplaces, and curated lighting throughout bring quiet sophistication to every room. Technology and nature harmonize through a full AVS audio/video integration and Ketra dynamic lighting, which adjusts throughout the day to mirror natural daylight. Outdoors, expansive decks frame commanding views of Mt. Timpanogos, stretching across ridgelines and into protected wilderness. A heated barn enhances the property's versatility, with storage for up to 10 vehicles, a charming guest apartment, and direct access to private trails. Whether hosting, relaxing, or exploring, Highpine Ranch offers an extraordinary balance of architectural integrity, natural beauty, and quiet luxury, set within one of the Mountain West's most celebrated private land holdings.
Contact an agent
Home facts
- Year built:2007
- Listing ID #:2093836
- Added:216 day(s) ago
- Updated:January 23, 2026 at 11:58 AM
Rooms and interior
- Bedrooms:7
- Total bathrooms:7
- Full bathrooms:6
- Half bathrooms:1
- Living area:8,800 sq. ft.
Heating and cooling
- Cooling:Central Air
- Heating:Forced Air, Propane, Radiant Floor
Structure and exterior
- Roof:Composition
- Year built:2007
- Building area:8,800 sq. ft.
- Lot area:160 Acres
Schools
- High school:Wasatch
- Middle school:Wasatch
- Elementary school:J R Smith
Utilities
- Water:Culinary, Private, Water Connected
- Sewer:Sewer: Private
Finances and disclosures
- Price:$11,750,000
- Price per sq. ft.:$1,335.23
- Tax amount:$49,838
New listings near 9156 E Forest Rd #24
 $1,374,600Pending3 beds 2 baths1,584 sq. ft.
$1,374,600Pending3 beds 2 baths1,584 sq. ft.1127 W Vos Cir #10-201, Heber City, UT 84032
MLS# 2062658Listed by: BERKSHIRE HATHAWAY HOMESERVICES UTAH PROPERTIES (SADDLEVIEW) $1,366,700Pending3 beds 2 baths1,584 sq. ft.
$1,366,700Pending3 beds 2 baths1,584 sq. ft.1127 W Vos Cir #10-202, Heber City, UT 84032
MLS# 2062661Listed by: BERKSHIRE HATHAWAY HOMESERVICES UTAH PROPERTIES (SADDLEVIEW)- Open Fri, 12 to 3pm
 $4,400,000Active4 beds 4 baths3,560 sq. ft.
$4,400,000Active4 beds 4 baths3,560 sq. ft.11252 N Regal Ridge Ct #14, Heber City, UT 84032
MLS# 2127617Listed by: REGAL HOMES REALTY  $1,366,700Pending3 beds 2 baths1,584 sq. ft.
$1,366,700Pending3 beds 2 baths1,584 sq. ft.1127 W Vos Circle #10-202, Heber City, UT 84032
MLS# 12500416Listed by: BHHS UTAH PROPERTIES - SV $1,415,000Pending3 beds 2 baths1,584 sq. ft.
$1,415,000Pending3 beds 2 baths1,584 sq. ft.1127 W Vos Circle #10-203, Heber City, UT 84032
MLS# 12504873Listed by: BHHS UTAH PROPERTIES - SV $2,195,000Pending4 beds 5 baths3,743 sq. ft.
$2,195,000Pending4 beds 5 baths3,743 sq. ft.1319 E Wildflower Circle, Heber City, UT 84032
MLS# 12600238Listed by: SUMMIT SOTHEBY'S INTERNATIONAL REALTY (HEBER)- New
 $2,389,000Active4 beds 5 baths4,959 sq. ft.
$2,389,000Active4 beds 5 baths4,959 sq. ft.1181 E Wildflower Cir, Heber City, UT 84032
MLS# 2132306Listed by: SUMMIT SOTHEBY'S INTERNATIONAL REALTY - New
 $1,645,000Active4 beds 4 baths3,077 sq. ft.
$1,645,000Active4 beds 4 baths3,077 sq. ft.1239 E Grouse Cir, Heber City, UT 84032
MLS# 2132328Listed by: SUMMIT SOTHEBY'S INTERNATIONAL REALTY - New
 $1,845,000Active4 beds 4 baths3,817 sq. ft.
$1,845,000Active4 beds 4 baths3,817 sq. ft.1289 E Wildflower Cir, Heber City, UT 84032
MLS# 2132349Listed by: SUMMIT SOTHEBY'S INTERNATIONAL REALTY - Open Sat, 10am to 12pmNew
 $965,000Active6 beds 4 baths3,923 sq. ft.
$965,000Active6 beds 4 baths3,923 sq. ft.2745 E Red Barn Rd, Heber City, UT 84032
MLS# 2132354Listed by: WINDERMERE REAL ESTATE
