9281 E Ridge Pine Dr, Heber City, UT 84032
Local realty services provided by:Better Homes and Gardens Real Estate Momentum
9281 E Ridge Pine Dr,Heber City, UT 84032
$1,595,000
- 4 Beds
- 4 Baths
- 3,459 sq. ft.
- Single family
- Active
Listed by: ryan thurgood
Office: kings peak realty
MLS#:2096303
Source:SL
Price summary
- Price:$1,595,000
- Price per sq. ft.:$461.12
- Monthly HOA dues:$143.58
About this home
Mountain living with unobstructed canyon views are waiting in this just built custom home. This prime location features an array of outdoor activities, including paddle boarding, hiking, biking, and ATV trails or snowmobile to thousands of acres of forest from your own garage. Impress your guests with your culinary skills using the double oven and elegant cabinetry, while enjoying the local deer and moose from your deck. The walkout basement that invites you to intimately explore nature. With large windows and a spacious deck, this exquisite home seamlessly integrates the beauty of the outdoors with luxurious interiors. With a large second primary bedroom in the basement you'll have room for everyone. Whether cozying up by the fire in winter or entertaining on the deck in summer, you will relish the harmony of luxury living. You'll engage in nature, all while enjoying the comforts and conveniences of your brand new custom home in this idyllic gated community. See it today!
Contact an agent
Home facts
- Year built:2025
- Listing ID #:2096303
- Added:192 day(s) ago
- Updated:January 11, 2026 at 12:00 PM
Rooms and interior
- Bedrooms:4
- Total bathrooms:4
- Full bathrooms:3
- Half bathrooms:1
- Living area:3,459 sq. ft.
Heating and cooling
- Cooling:Central Air
- Heating:Forced Air, Propane
Structure and exterior
- Roof:Asphalt
- Year built:2025
- Building area:3,459 sq. ft.
- Lot area:1.2 Acres
Schools
- High school:Wasatch
- Middle school:Timpanogos Middle
- Elementary school:J R Smith
Utilities
- Water:Culinary, Water Connected
- Sewer:Septic Tank, Sewer: Septic Tank
Finances and disclosures
- Price:$1,595,000
- Price per sq. ft.:$461.12
- Tax amount:$1,187
New listings near 9281 E Ridge Pine Dr
- New
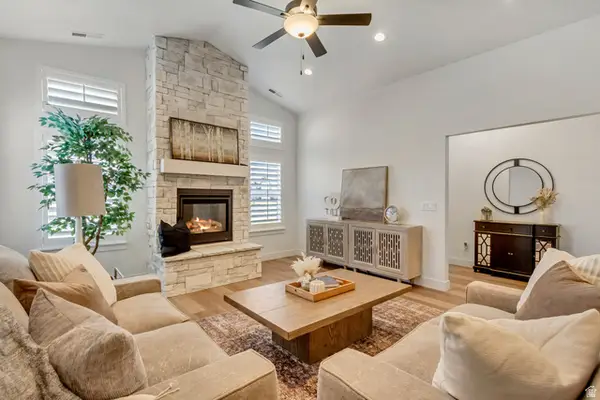 $654,900Active3 beds 4 baths2,400 sq. ft.
$654,900Active3 beds 4 baths2,400 sq. ft.786 S 1260 W, Heber City, UT 84032
MLS# 2130146Listed by: PETERSON HOMES 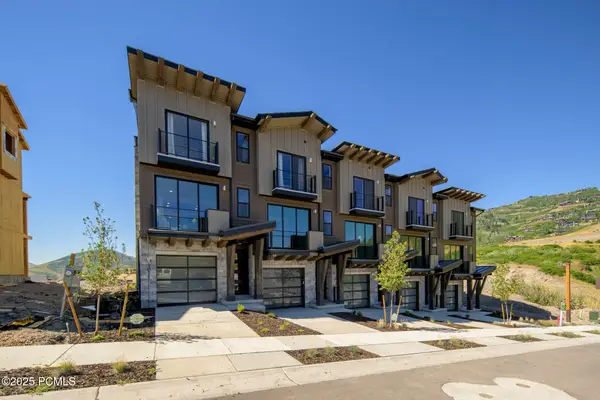 $1,126,024Active2 beds 3 baths1,377 sq. ft.
$1,126,024Active2 beds 3 baths1,377 sq. ft.2061 W Pinnacle Lane, Heber City, UT 84032
MLS# 12503781Listed by: GARBETT HOMES- New
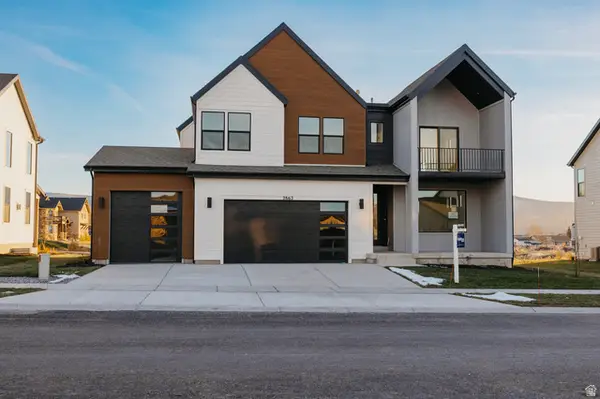 $1,189,900Active4 beds 4 baths3,970 sq. ft.
$1,189,900Active4 beds 4 baths3,970 sq. ft.2862 E Hayloft Ln #216, Heber City, UT 84032
MLS# 2130093Listed by: FIELDSTONE REALTY LLC - New
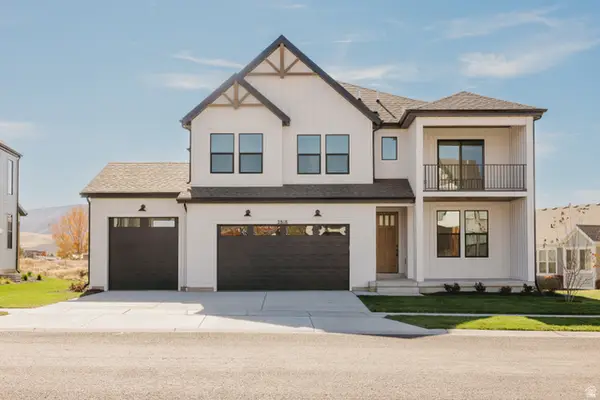 $1,169,000Active4 beds 4 baths3,970 sq. ft.
$1,169,000Active4 beds 4 baths3,970 sq. ft.2818 E Hayloft Ln #213, Heber City, UT 84032
MLS# 2130052Listed by: FIELDSTONE REALTY LLC - New
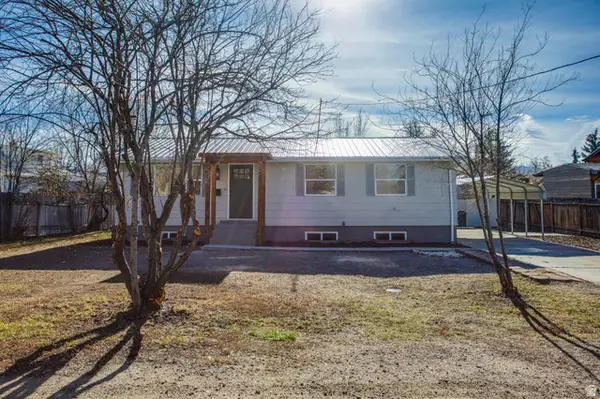 $629,900Active6 beds 2 baths2,100 sq. ft.
$629,900Active6 beds 2 baths2,100 sq. ft.237 W 300 N, Heber City, UT 84032
MLS# 2129799Listed by: DIMENSION REALTY SERVICES - New
 $695,000Active2 beds 2 baths1,028 sq. ft.
$695,000Active2 beds 2 baths1,028 sq. ft.1716 W Fox Bay Dr #H204, Heber City, UT 84032
MLS# 2129750Listed by: BERKSHIRE HATHAWAY HOMESERVICES UTAH PROPERTIES (SADDLEVIEW) - New
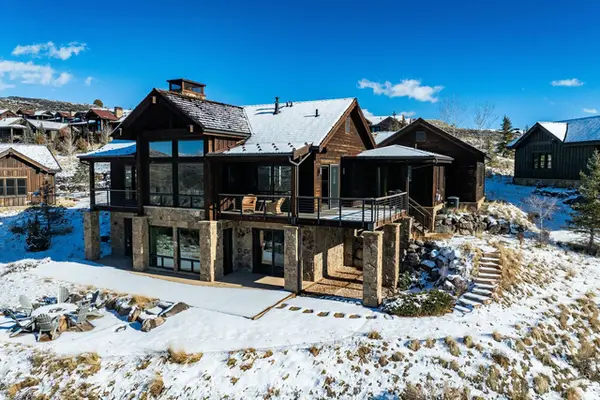 $4,000,000Active4 beds 4 baths3,226 sq. ft.
$4,000,000Active4 beds 4 baths3,226 sq. ft.7417 N Victory Ranch Dr, Heber City, UT 84032
MLS# 2129761Listed by: SUMMIT SOTHEBY'S INTERNATIONAL REALTY - New
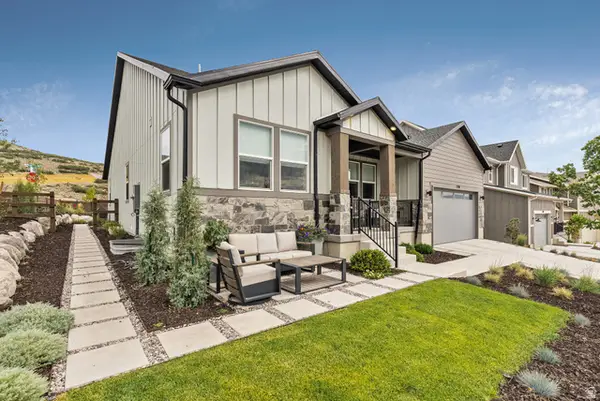 $1,199,000Active5 beds 3 baths4,184 sq. ft.
$1,199,000Active5 beds 3 baths4,184 sq. ft.2298 N Meadowside Way, Heber City, UT 84032
MLS# 2129549Listed by: KW PARK CITY KELLER WILLIAMS REAL ESTATE - New
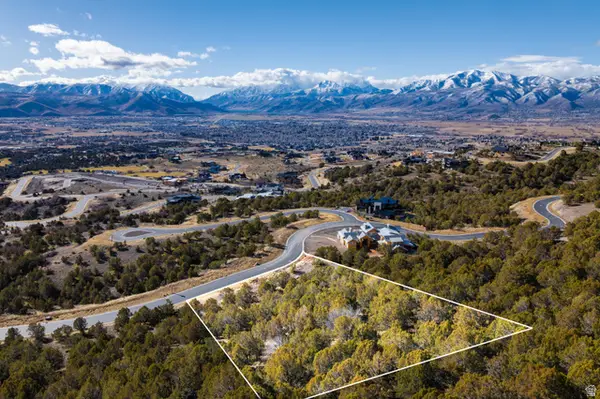 $950,000Active1.91 Acres
$950,000Active1.91 Acres2877 E La Sal Peak Dr #606, Heber City, UT 84032
MLS# 2129449Listed by: CHRISTIES INTERNATIONAL REAL ESTATE VUE - New
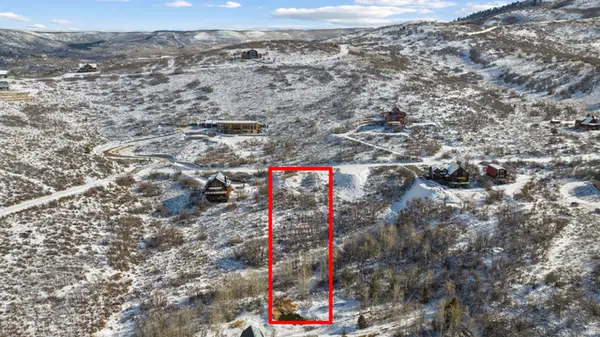 $149,000Active1.07 Acres
$149,000Active1.07 Acres1886 S Westview Dr #1326, Heber City, UT 84032
MLS# 2129380Listed by: UTAH HOME CENTRAL
