966 E 2810 S, Heber City, UT 84032
Local realty services provided by:Better Homes and Gardens Real Estate Momentum
966 E 2810 S,Heber City, UT 84032
$1,099,000
- 7 Beds
- 5 Baths
- 4,565 sq. ft.
- Single family
- Pending
Listed by: jennifer roberts
Office: utah select realty pc
MLS#:2093993
Source:SL
Price summary
- Price:$1,099,000
- Price per sq. ft.:$240.74
About this home
Price drop! Welcome to this custom-built family home in the highly desirable Heber Meadows neighborhood! This spacious and thoughtfully designed home features wide hallways, large bedrooms with oversized closets, and a vaulted ceiling in the primary suite. The kitchen includes beautiful granite countertops, a walk-in pantry, and flows into generous living spaces perfect for entertaining or everyday living. You'll love the energy-efficient upgrades throughout, including two Carrier wall AC units, a programmable thermostat, a water softener, and the home is piped for a wood stove. The mudroom provides practical storage and a clean transition from the outdoors. The extra-deep third bay of the 3-car garage is a standout, with 220 power, piped for a future furnace, built-in shelving, a utility sink, and hot and cold water-ideal for projects, hobbies, or extra storage. The outdoor space is equally well-equipped with flood lights, under-eave lighting, a heat coil on the porch roof to prevent ice buildup, and multiple outlets for Christmas lights. A 26-foot-wide gravel RV parking pad adds incredible versatility for vehicles, trailers, or toys. The large basement storage room with shelving completes the home, offering space for everything from seasonal dcor to food storage. This is a rare opportunity to own a well-maintained, feature-rich home. Come and see it today! Square footage figures are provided as a courtesy estimate only.
Contact an agent
Home facts
- Year built:2016
- Listing ID #:2093993
- Added:236 day(s) ago
- Updated:December 20, 2025 at 08:53 AM
Rooms and interior
- Bedrooms:7
- Total bathrooms:5
- Full bathrooms:4
- Half bathrooms:1
- Living area:4,565 sq. ft.
Heating and cooling
- Cooling:Central Air, Natural Ventilation
- Heating:Gas: Central
Structure and exterior
- Roof:Asphalt
- Year built:2016
- Building area:4,565 sq. ft.
- Lot area:0.28 Acres
Schools
- High school:Wasatch
- Middle school:Timpanogos Middle
- Elementary school:Daniel Canyon
Utilities
- Water:Culinary, Water Connected
- Sewer:Sewer Connected, Sewer: Connected
Finances and disclosures
- Price:$1,099,000
- Price per sq. ft.:$240.74
- Tax amount:$5,043
New listings near 966 E 2810 S
- New
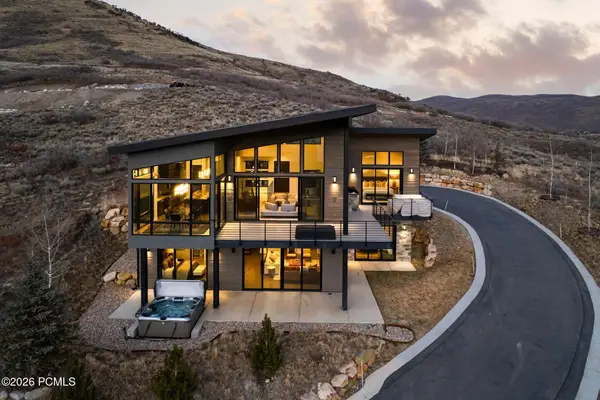 $4,900,000Active4 beds 5 baths3,673 sq. ft.
$4,900,000Active4 beds 5 baths3,673 sq. ft.1322 W Skyridge Drive, Mayflower Mountain, UT 84032
MLS# 12600522Listed by: BHHS UTAH PROPERTIES - SV - New
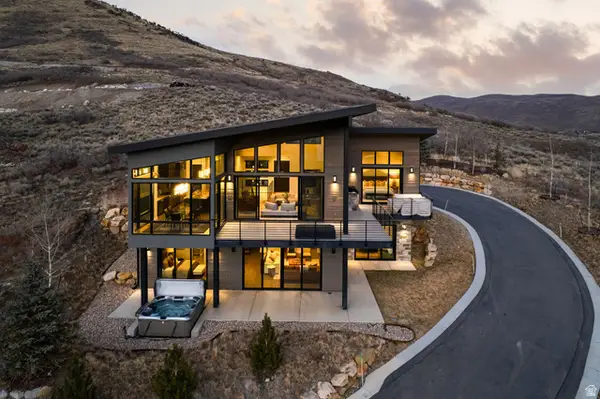 $4,900,000Active4 beds 5 baths3,673 sq. ft.
$4,900,000Active4 beds 5 baths3,673 sq. ft.1322 W Skyridge Dr #98, Heber City, UT 84032
MLS# 2136626Listed by: BERKSHIRE HATHAWAY HOMESERVICES UTAH PROPERTIES (SKYRIDGE) - New
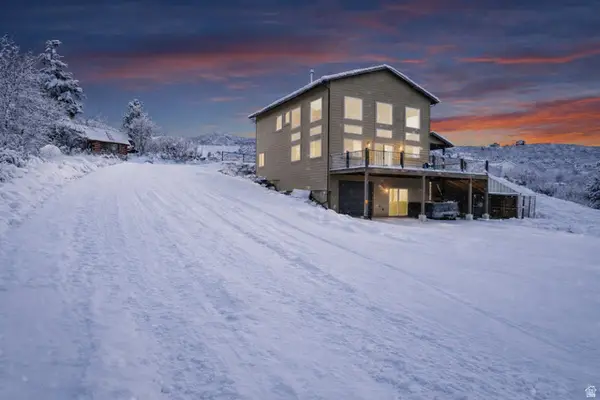 $850,000Active3 beds 2 baths2,670 sq. ft.
$850,000Active3 beds 2 baths2,670 sq. ft.8423 E Lake Pines Dr, Heber City, UT 84032
MLS# 2136579Listed by: COLDWELL BANKER REALTY (PARK CITY-NEWPARK)  $1,605,019Active3 beds 3 baths1,377 sq. ft.
$1,605,019Active3 beds 3 baths1,377 sq. ft.2002 W Pointe Drive #E3, Heber City, UT 84032
MLS# 12600086Listed by: GARBETT HOMES- New
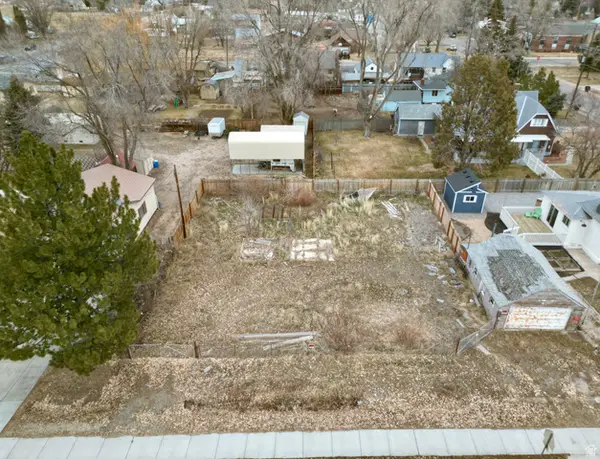 $295,000Active0.2 Acres
$295,000Active0.2 Acres232 W 600 S, Heber City, UT 84032
MLS# 2136416Listed by: BARRETT LUXURY HOMES INCORPORATED - New
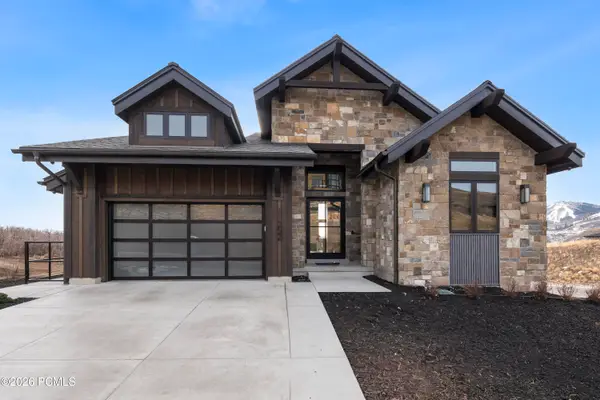 $4,307,310Active4 beds 4 baths4,039 sq. ft.
$4,307,310Active4 beds 4 baths4,039 sq. ft.1685 W Crystal View Court, Heber City, UT 84032
MLS# 12600491Listed by: REGAL HOMES REALTY - New
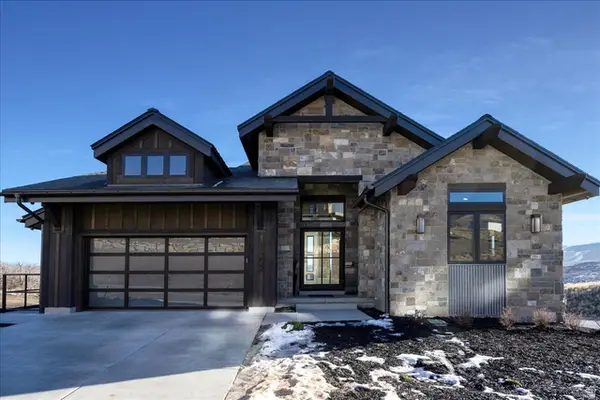 $4,307,310Active4 beds 4 baths4,090 sq. ft.
$4,307,310Active4 beds 4 baths4,090 sq. ft.1685 W Crystal Ct #15, Heber City, UT 84032
MLS# 2136203Listed by: REGAL HOMES REALTY - New
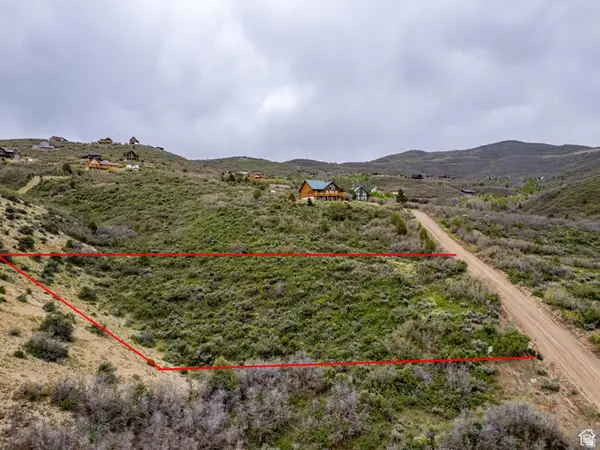 $125,000Active1 Acres
$125,000Active1 Acres7329 E Valley View Dr #1492, Heber City, UT 84032
MLS# 2135164Listed by: KW WESTFIELD - New
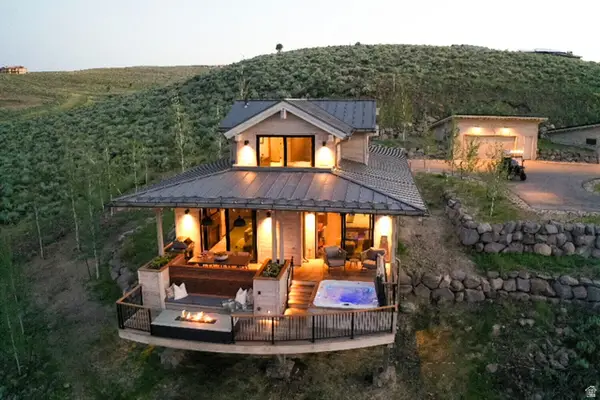 $450,000Active3 beds 3 baths1,495 sq. ft.
$450,000Active3 beds 3 baths1,495 sq. ft.7465 E Stardust Ct #G,2.23, Heber City, UT 84032
MLS# 2136191Listed by: SUMMIT SOTHEBY'S INTERNATIONAL REALTY - New
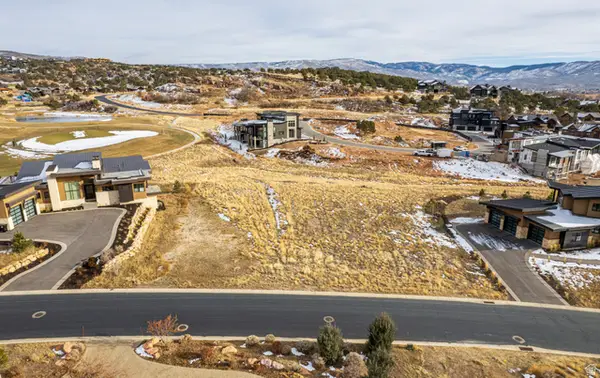 $399,900Active0.52 Acres
$399,900Active0.52 Acres484 N Haystack Mountain Dr E #27, Heber City, UT 84032
MLS# 2136119Listed by: MANLEY & COMPANY REAL ESTATE

