978 E Ella Ln, Heber City, UT 84032
Local realty services provided by:Better Homes and Gardens Real Estate Momentum
978 E Ella Ln,Heber City, UT 84032
$435,000
- 3 Beds
- 3 Baths
- 1,540 sq. ft.
- Townhouse
- Active
Listed by: lisa howells
Office: redfox real estate group
MLS#:2119206
Source:SL
Price summary
- Price:$435,000
- Price per sq. ft.:$282.47
- Monthly HOA dues:$291
About this home
Old Mill Village Townhome with 2-car garage plus $7,000 seller contribution towards buyer's rate buy-down Ideal for Living or Investment! This residence offers the perfect blend of comfort, style, and versatility. Interior features include granite countertops, stainless steel appliances, LVT and carpet flooring, window blinds, ceiling fans, and stylish modern finishes throughout. The open floor plan provides plenty of main floor space for relaxing or entertaining, with thoughtfully placed windows that bring in natural light. This property is one of a limited number of qualified townhomes eligible under the development agreement for both long-term rental or owner occupancy, offering exceptional flexibility whether you're seeking your own home in the heart of Heber Valley or a strong investment opportunity. A tenant is currently in place, providing immediate income potential. Seller will contribute $7,000 toward buyer's interest rate buy-down costs. Don't miss your chance to own in one of Heber Valley's most desirable communities! Photos are of a different unit within the development with comparable finishes and floor plan. Square footage figures are provided as a courtesy estimate only. Buyer is advised to obtain an independent measurement.
Contact an agent
Home facts
- Year built:2023
- Listing ID #:2119206
- Added:125 day(s) ago
- Updated:February 26, 2026 at 12:09 PM
Rooms and interior
- Bedrooms:3
- Total bathrooms:3
- Full bathrooms:1
- Half bathrooms:1
- Living area:1,540 sq. ft.
Heating and cooling
- Cooling:Central Air
- Heating:Electric
Structure and exterior
- Roof:Asphalt
- Year built:2023
- Building area:1,540 sq. ft.
- Lot area:0.03 Acres
Schools
- High school:Wasatch
- Middle school:Timpanogos Middle
- Elementary school:Old Mill
Utilities
- Water:Culinary, Water Connected
- Sewer:Sewer Connected, Sewer: Connected, Sewer: Public
Finances and disclosures
- Price:$435,000
- Price per sq. ft.:$282.47
- Tax amount:$3,417
New listings near 978 E Ella Ln
- New
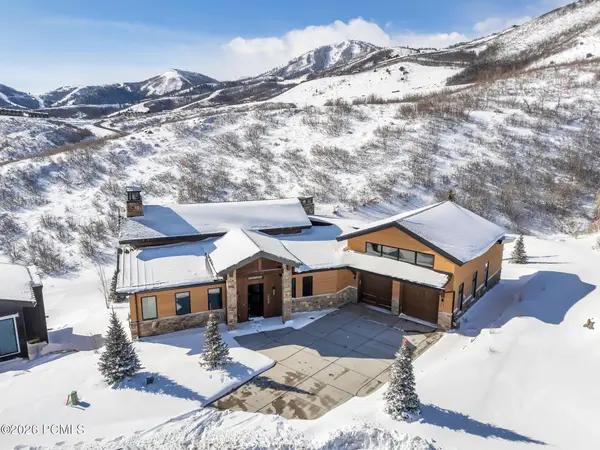 $6,490,000Active5 beds 5 baths5,650 sq. ft.
$6,490,000Active5 beds 5 baths5,650 sq. ft.2059 Capricorn Place, Mayflower Mountain, UT 84032
MLS# 12600713Listed by: COLDWELL BANKER REALTY (PROVO- - New
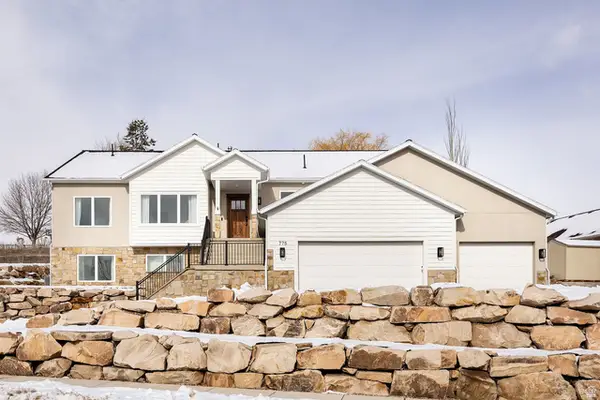 $1,900,000Active6 beds 5 baths4,469 sq. ft.
$1,900,000Active6 beds 5 baths4,469 sq. ft.775 Lakeview Dr, Heber City, UT 84032
MLS# 2139099Listed by: SUMMIT SOTHEBY'S INTERNATIONAL REALTY - New
 $1,119,900Active4 beds 4 baths3,970 sq. ft.
$1,119,900Active4 beds 4 baths3,970 sq. ft.2862 E Hayloft Lane, Heber City, UT 84032
MLS# 12600667Listed by: FIELDSTONE REALTY LLC - New
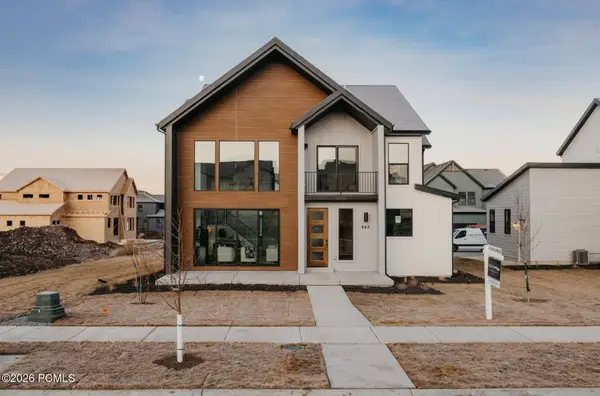 $1,099,900Active5 beds 5 baths4,345 sq. ft.
$1,099,900Active5 beds 5 baths4,345 sq. ft.945 S Cloverfield Court, Heber City, UT 84032
MLS# 12600690Listed by: FIELDSTONE REALTY LLC - New
 $749,000Active4 beds 2 baths2,502 sq. ft.
$749,000Active4 beds 2 baths2,502 sq. ft.275 S 100, Heber City, UT 84032
MLS# 12600693Listed by: DAVIS COLEMAN REALTY - New
 $1,175,000Active3 beds 3 baths2,314 sq. ft.
$1,175,000Active3 beds 3 baths2,314 sq. ft.6097 N Brookline Road, Heber City, UT 84032
MLS# 12600685Listed by: WINDERMERE RE UTAH - PARK AVE 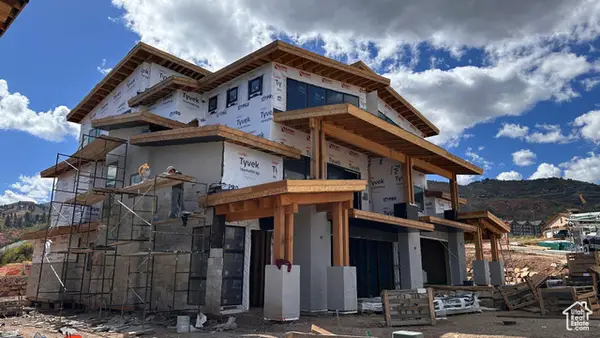 $3,464,000Pending3 beds 8 baths4,677 sq. ft.
$3,464,000Pending3 beds 8 baths4,677 sq. ft.1935 Mochila Cir #18, Heber City, UT 84032
MLS# 1996098Listed by: BERKSHIRE HATHAWAY HOMESERVICES UTAH PROPERTIES (SADDLEVIEW)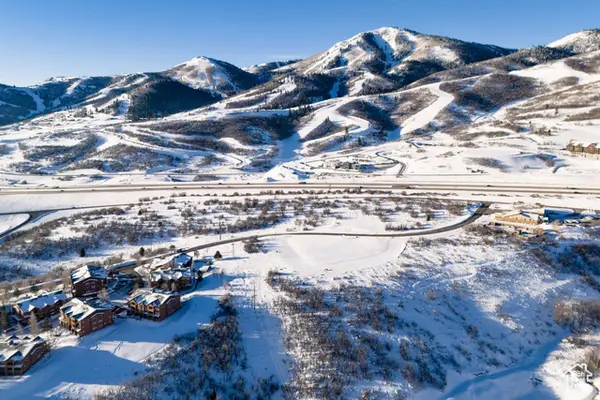 $2,399,000Pending4 beds 5 baths3,217 sq. ft.
$2,399,000Pending4 beds 5 baths3,217 sq. ft.1926 Mochila Cir #9, Heber City, UT 84032
MLS# 1997298Listed by: BERKSHIRE HATHAWAY HOMESERVICES UTAH PROPERTIES (SADDLEVIEW)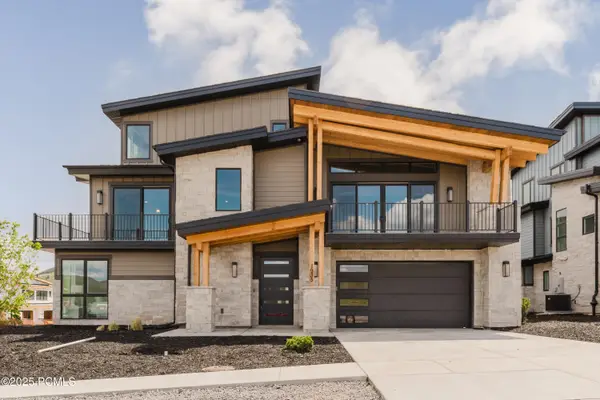 $3,464,000Pending5 beds 7 baths4,677 sq. ft.
$3,464,000Pending5 beds 7 baths4,677 sq. ft.1935 Mochila Circle, Heber City, UT 84032
MLS# 12401586Listed by: BHHS UTAH PROPERTIES - SV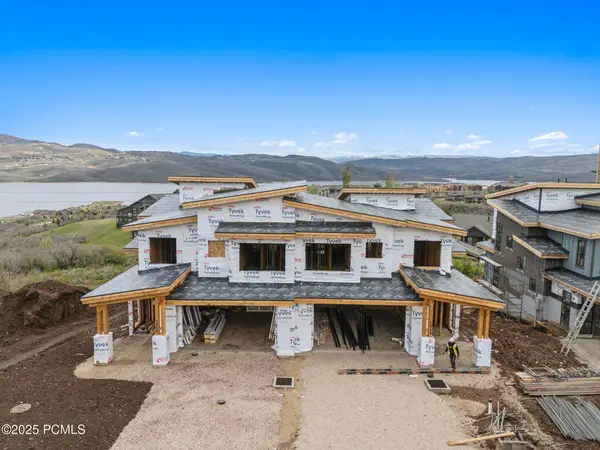 $2,399,000Pending4 beds 5 baths3,217 sq. ft.
$2,399,000Pending4 beds 5 baths3,217 sq. ft.1926 Mochila Circle, Heber City, UT 84032
MLS# 12401676Listed by: BHHS UTAH PROPERTIES - SV

