991 Eland Cir #90, Heber City, UT 84032
Local realty services provided by:Better Homes and Gardens Real Estate Momentum
Listed by: katharine noble
Office: christies international real estate park city
MLS#:2119224
Source:SL
Price summary
- Price:$2,425,000
- Price per sq. ft.:$914.4
- Monthly HOA dues:$520
About this home
Experience effortless mountain living in this exceptional, fully furnished 2024-built 4-bedroom residence at Mayflower Lakeside, situated between the Jordanelle Reservoir and Deer Valley's East Village. This is the only completed and move-in-ready home on the market in this desirable townhome complex. Designed for those who value light, space, and sophistication, this thoughtful Birch floor plan combines striking modern architecture with an upscale, inviting aesthetic. Walls of glass fill the open-concept great room with natural light, highlighting soaring vaulted ceilings, elegant designer furnishings, hardwood floors, and a seamless connection to the private patio and oversized new hot tub. The gourmet kitchen features Viking appliances, a separate dining area and a generous island. The main-level primary suite offers refined comfort, while the upper level features a second primary suite, a stylish bunk room, and an additional guest bedroom - perfect for hosting family and friends. A two-car garage with frosted glass doors includes custom ski lockers, a dedicated ski and bike storage system, and epoxy flooring. Just two minutes to the new Deer Valley East Village gondola and the Jordanelle Reservoir, this residence offers a rare combination of luxury, convenience, and immediate enjoyment. Short-term rentals permitted. Offered fully furnished so you can move in and start living your mountain dream today.
Contact an agent
Home facts
- Year built:2023
- Listing ID #:2119224
- Added:112 day(s) ago
- Updated:November 30, 2025 at 08:45 AM
Rooms and interior
- Bedrooms:4
- Total bathrooms:4
- Full bathrooms:3
- Half bathrooms:1
- Living area:2,652 sq. ft.
Heating and cooling
- Cooling:Central Air
- Heating:Forced Air
Structure and exterior
- Roof:Asphalt
- Year built:2023
- Building area:2,652 sq. ft.
- Lot area:0.04 Acres
Schools
- High school:Wasatch
- Middle school:Rocky Mountain
- Elementary school:Midway
Utilities
- Water:Culinary, Water Connected
- Sewer:Sewer Connected, Sewer: Connected
Finances and disclosures
- Price:$2,425,000
- Price per sq. ft.:$914.4
- Tax amount:$15,532
New listings near 991 Eland Cir #90
- New
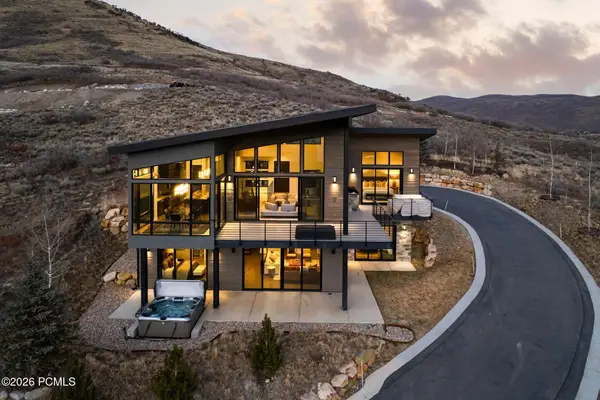 $4,900,000Active4 beds 5 baths3,673 sq. ft.
$4,900,000Active4 beds 5 baths3,673 sq. ft.1322 W Skyridge Drive, Mayflower Mountain, UT 84032
MLS# 12600522Listed by: BHHS UTAH PROPERTIES - SV - New
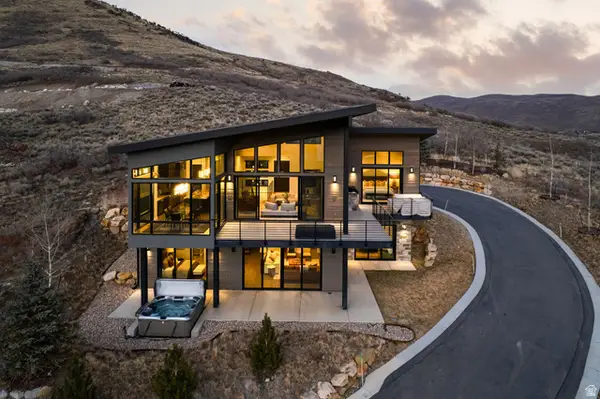 $4,900,000Active4 beds 5 baths3,673 sq. ft.
$4,900,000Active4 beds 5 baths3,673 sq. ft.1322 W Skyridge Dr #98, Heber City, UT 84032
MLS# 2136626Listed by: BERKSHIRE HATHAWAY HOMESERVICES UTAH PROPERTIES (SKYRIDGE) - New
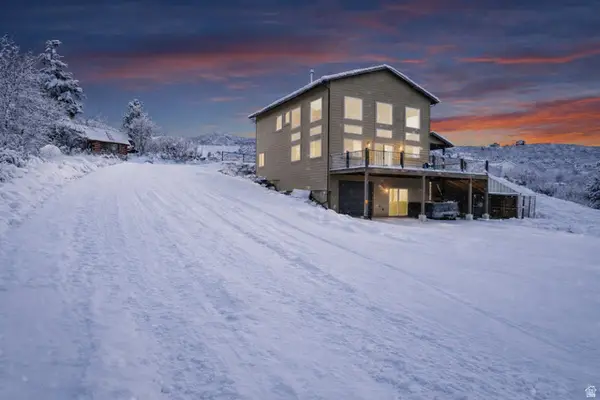 $850,000Active3 beds 2 baths2,670 sq. ft.
$850,000Active3 beds 2 baths2,670 sq. ft.8423 E Lake Pines Dr, Heber City, UT 84032
MLS# 2136579Listed by: COLDWELL BANKER REALTY (PARK CITY-NEWPARK)  $1,605,019Active3 beds 3 baths1,377 sq. ft.
$1,605,019Active3 beds 3 baths1,377 sq. ft.2002 W Pointe Drive #E3, Heber City, UT 84032
MLS# 12600086Listed by: GARBETT HOMES- New
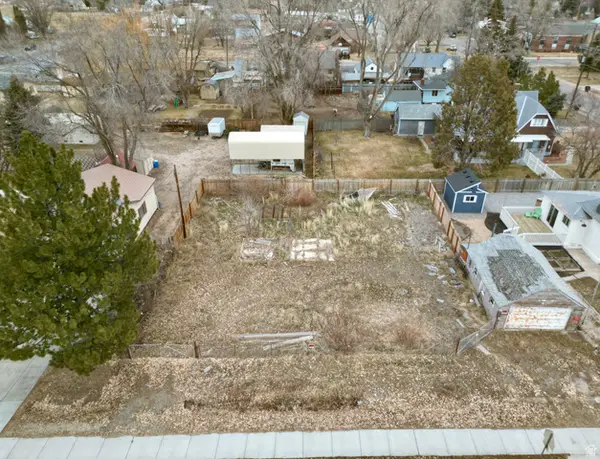 $295,000Active0.2 Acres
$295,000Active0.2 Acres232 W 600 S, Heber City, UT 84032
MLS# 2136416Listed by: BARRETT LUXURY HOMES INCORPORATED - New
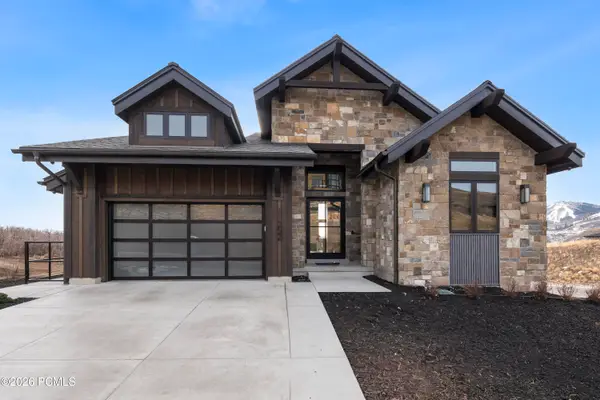 $4,307,310Active4 beds 4 baths4,039 sq. ft.
$4,307,310Active4 beds 4 baths4,039 sq. ft.1685 W Crystal View Court, Heber City, UT 84032
MLS# 12600491Listed by: REGAL HOMES REALTY - New
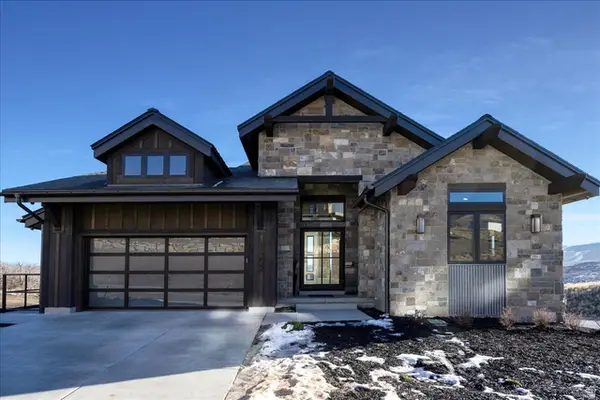 $4,307,310Active4 beds 4 baths4,090 sq. ft.
$4,307,310Active4 beds 4 baths4,090 sq. ft.1685 W Crystal Ct #15, Heber City, UT 84032
MLS# 2136203Listed by: REGAL HOMES REALTY - New
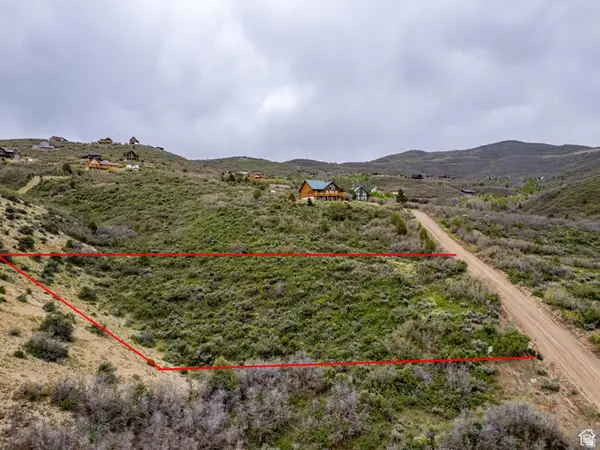 $125,000Active1 Acres
$125,000Active1 Acres7329 E Valley View Dr #1492, Heber City, UT 84032
MLS# 2135164Listed by: KW WESTFIELD - New
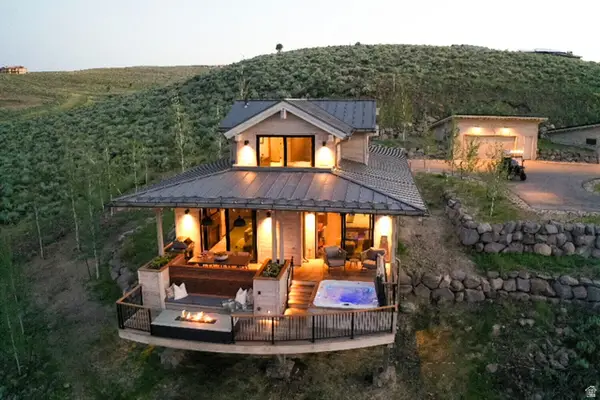 $450,000Active3 beds 3 baths1,495 sq. ft.
$450,000Active3 beds 3 baths1,495 sq. ft.7465 E Stardust Ct #G,2.23, Heber City, UT 84032
MLS# 2136191Listed by: SUMMIT SOTHEBY'S INTERNATIONAL REALTY - New
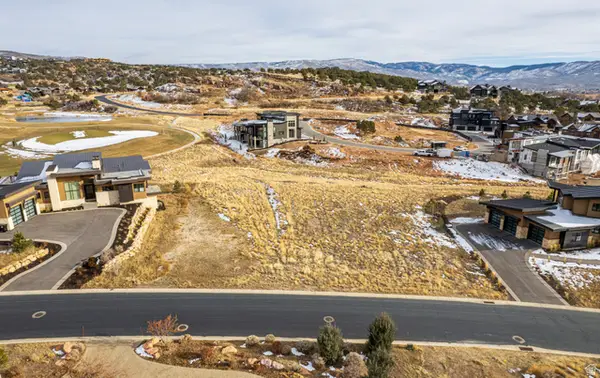 $399,900Active0.52 Acres
$399,900Active0.52 Acres484 N Haystack Mountain Dr E #27, Heber City, UT 84032
MLS# 2136119Listed by: MANLEY & COMPANY REAL ESTATE

