Local realty services provided by:Better Homes and Gardens Real Estate Momentum
11908 S Teton Park Dr W,Herriman, UT 84096
$659,000
- 3 Beds
- 2 Baths
- 3,812 sq. ft.
- Single family
- Active
Listed by: michael mcphie, faith mcphie
Office: equity real estate (advantage)
MLS#:2111254
Source:SL
Price summary
- Price:$659,000
- Price per sq. ft.:$172.88
- Monthly HOA dues:$30
About this home
**PRICE ADJUSTMENT. DON'T MISS OUT** Welcome to this beautifully designed Avalon model by Richmond America Homes, located in the highly desirable Jackson subdivision of Herriman. You'll notice that the first 4 photos of the property are of the main portion of the living/entertainment area, rather than the "standard" exterior shots of the house. We did this to highlight up front the amazing open, main floor living space first, as we feel like it is the anchor of the entire level (aside from a first floor primary suite of course). With its inviting single-story layout and spacious design (10' ceilings on both levels), this home offers comfort, style, and convenience-all on a manageable 0.14-acre lot. Home Highlights: Size: 3,812 sq. ft. (main level + unfinished basement for expansion) Bedrooms/Bathrooms: 3 bedrooms | 2 bathrooms Open Concept Living: A popular layout featuring a great room, breakfast nook, and gourmet kitchen with quartz countertops, a touch screen double oven/convection, and a sleek countertop range. Owner's Retreat: Private primary suite with walk-in closet, extra large shower. Additional Features: Covered patio for outdoor enjoyment, complimented by a plumbed gas line to accommodate a grill, fire pit/table or even heaters, opening up year round use of the space. extended-width garage equipped with a 420 outlet for electric vehicle charging, fire alarm system, and thoughtful design elements like a built-in dishwasher and spacious storage. This home's unfinished basement provides endless potential-whether you envision a theater room, gym, additional bedrooms, or an entertainment space. Why Herriman? Living in Herriman means combining small-town charm with big-city conveniences. Nestled against the beautiful Oquirrh Mountains, Herriman offers: Outdoor Lifestyle: Easy access to hiking and biking trails, Butterfield Canyon, and Blackridge Reservoir for summer fun. Community & Recreation: Herriman Towne Center, JL Sorenson Recreation Center, and a growing number of restaurants and shopping options. Education & Growth: Close to highly rated schools and new educational campuses, making it an ideal choice for families. Convenience: Quick access to Mountain View Corridor and Bangerter Highway ensures easy commuting throughout Salt Lake County. A Home You'll Love. Whether you're hosting gatherings in the open-concept living space, unwinding in your private owner's suite, or exploring all that Herriman has to offer, this home truly blends functionality with lifestyle. Don't miss the opportunity to own this Avalon gem in Herriman's Jackson subdivision.
Contact an agent
Home facts
- Year built:2020
- Listing ID #:2111254
- Added:115 day(s) ago
- Updated:February 11, 2026 at 12:00 PM
Rooms and interior
- Bedrooms:3
- Total bathrooms:2
- Full bathrooms:1
- Living area:3,812 sq. ft.
Heating and cooling
- Cooling:Central Air
- Heating:Forced Air, Gas: Central
Structure and exterior
- Roof:Asphalt
- Year built:2020
- Building area:3,812 sq. ft.
- Lot area:0.14 Acres
Schools
- High school:Herriman
- Middle school:Copper Mountain
- Elementary school:Bastian
Utilities
- Water:Culinary, Water Connected
- Sewer:Sewer Connected, Sewer: Connected, Sewer: Public
Finances and disclosures
- Price:$659,000
- Price per sq. ft.:$172.88
- Tax amount:$3,995
New listings near 11908 S Teton Park Dr W
- Open Sat, 11am to 2pmNew
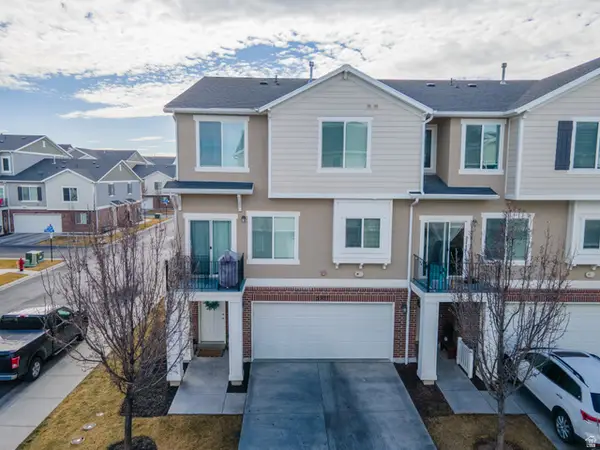 $409,500Active3 beds 3 baths1,407 sq. ft.
$409,500Active3 beds 3 baths1,407 sq. ft.5397 W Parsons Peak Pl, Herriman, UT 84096
MLS# 2136660Listed by: EQUITY REAL ESTATE (BEAR RIVER) - New
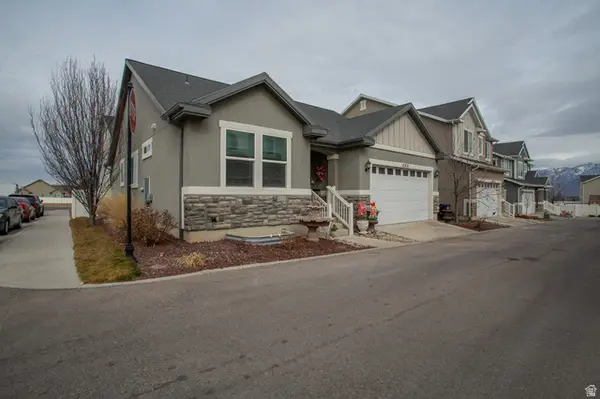 $615,000Active6 beds 3 baths2,828 sq. ft.
$615,000Active6 beds 3 baths2,828 sq. ft.4968 W Ticoa Ln, Herriman, UT 84096
MLS# 2136562Listed by: NRE - Open Sat, 11am to 1pmNew
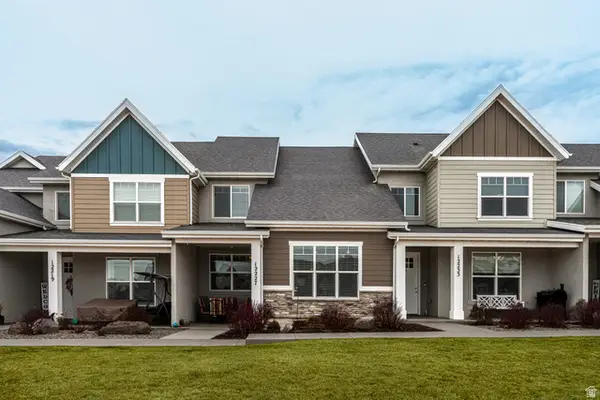 $435,000Active3 beds 3 baths1,487 sq. ft.
$435,000Active3 beds 3 baths1,487 sq. ft.12227 S Koppers Ln W, Herriman, UT 84096
MLS# 2136528Listed by: KW UTAH REALTORS KELLER WILLIAMS (BRICKYARD) - Open Sat, 11am to 2pmNew
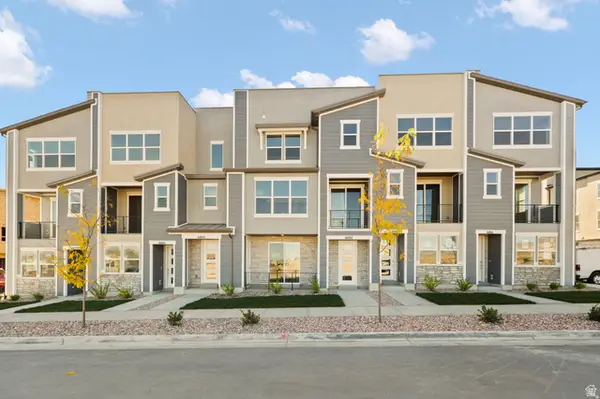 $399,900Active2 beds 3 baths1,420 sq. ft.
$399,900Active2 beds 3 baths1,420 sq. ft.6811 W Heart Rock Ln #290, Herriman, UT 84096
MLS# 2136481Listed by: WRIGHT REALTY, LC - New
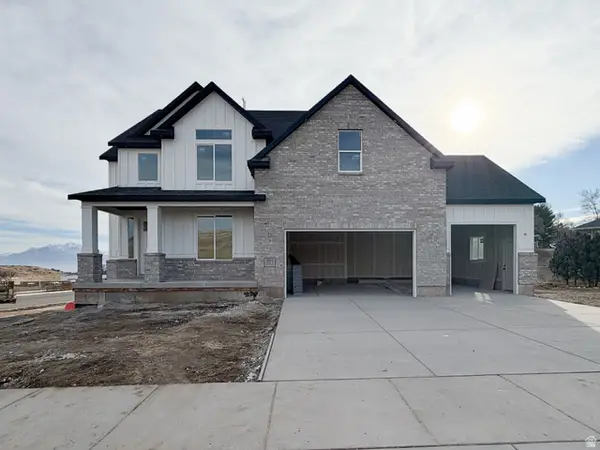 $760,544Active4 beds 3 baths3,317 sq. ft.
$760,544Active4 beds 3 baths3,317 sq. ft.13237 S Lacey Oak Cir #258, Herriman, UT 84096
MLS# 2136346Listed by: PERRY REALTY, INC. - Open Sat, 11am to 2pmNew
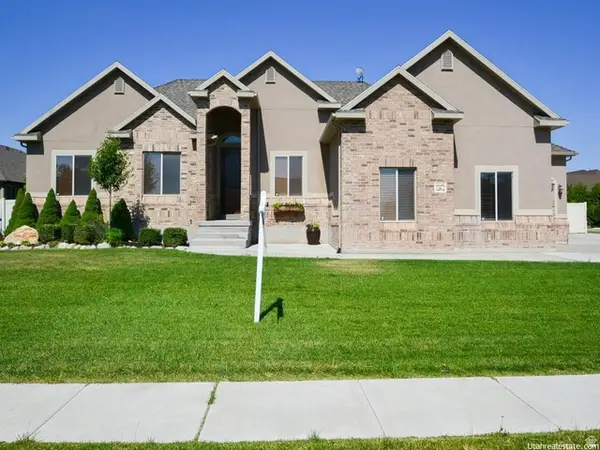 $850,000Active5 beds 4 baths3,704 sq. ft.
$850,000Active5 beds 4 baths3,704 sq. ft.12472 S Freedom Hill Way, Herriman, UT 84096
MLS# 2136314Listed by: REAL BROKER, LLC - New
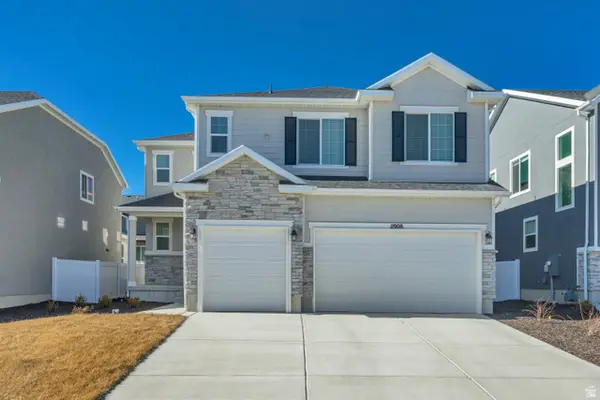 $780,000Active5 beds 4 baths4,637 sq. ft.
$780,000Active5 beds 4 baths4,637 sq. ft.11908 S Mount Moran Way W, Herriman, UT 84096
MLS# 2136242Listed by: KW UTAH REALTORS KELLER WILLIAMS (BRICKYARD) - New
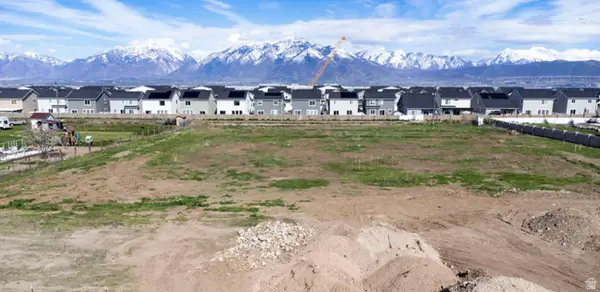 $489,000Active0.52 Acres
$489,000Active0.52 Acres12732 S Harvest Haven Ln W #4, Riverton, UT 84096
MLS# 2136262Listed by: MANLEY & COMPANY REAL ESTATE - Open Sat, 12 to 2pmNew
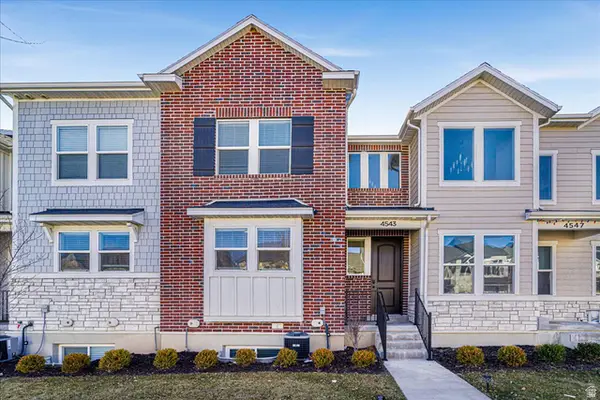 $559,900Active4 beds 4 baths2,371 sq. ft.
$559,900Active4 beds 4 baths2,371 sq. ft.4543 W Watchmen Way S, Herriman, UT 84096
MLS# 2136217Listed by: NRE - New
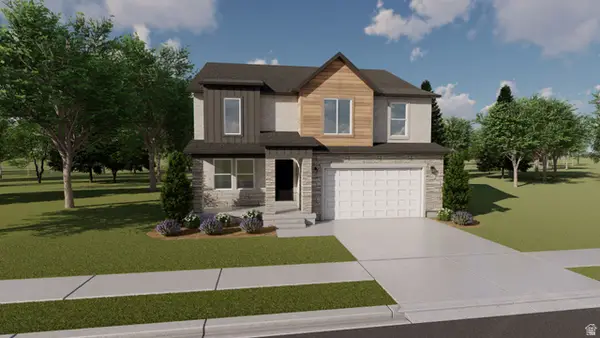 $676,900Active3 beds 3 baths3,434 sq. ft.
$676,900Active3 beds 3 baths3,434 sq. ft.6663 W Cuts Canyon Dr #109, Herriman, UT 84096
MLS# 2136079Listed by: EDGE REALTY

