12033 S El Capitan Ln, Herriman, UT 84096
Local realty services provided by:Better Homes and Gardens Real Estate Momentum
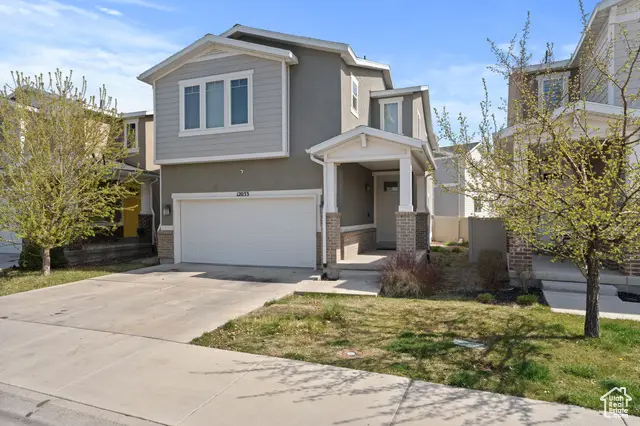
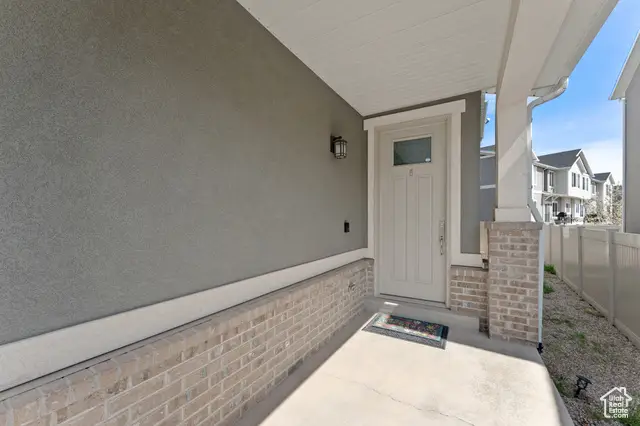
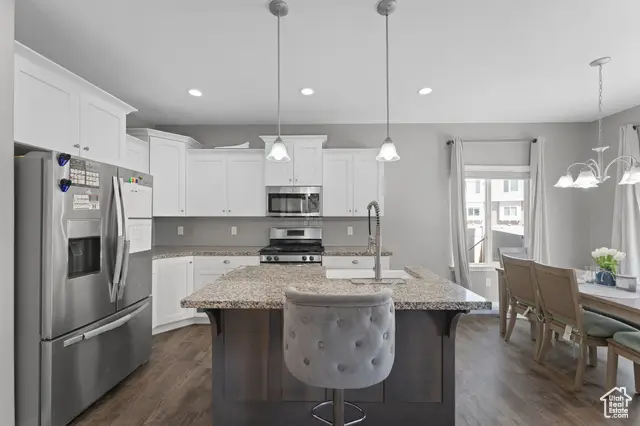
12033 S El Capitan Ln,Herriman, UT 84096
$614,000
- 6 Beds
- 4 Baths
- 3,146 sq. ft.
- Single family
- Active
Listed by:roberth sanguino
Office:utah key real estate, llc.
MLS#:2076293
Source:SL
Price summary
- Price:$614,000
- Price per sq. ft.:$195.17
- Monthly HOA dues:$73
About this home
Luxury Living Redefined: Chef's Dream Kitchen, 6 Bedrooms & Resort-Style Amenities All Appliances included + water softener and Reverse Osmosis System Two stunning kitchens (one with sleek granite countertops), two fully-equipped laundry rooms, six spacious bedrooms-this exquisite home delivers premium living with all appliances included! The showstopping main kitchen features 42" white cabinets, stainless steel appliances, and designer pendant lighting, while the secondary kitchen offers ultimate convenience. Step into your private oasis with a spa-inspired master suite, entertain effortlessly in the finished basement, and enjoy smart upgrades like dual AC units. Minutes from Mountain View Corridor with prime access to shopping and dining, this is turnkey luxury at its finest. Don't let this rare gem slip away-schedule your exclusive showing today! (Square footage provided as a courtesy; buyer to verify.)
Contact an agent
Home facts
- Year built:2016
- Listing Id #:2076293
- Added:132 day(s) ago
- Updated:August 20, 2025 at 11:24 AM
Rooms and interior
- Bedrooms:6
- Total bathrooms:4
- Full bathrooms:3
- Half bathrooms:1
- Living area:3,146 sq. ft.
Heating and cooling
- Cooling:Central Air
- Heating:Forced Air, Gas: Central
Structure and exterior
- Roof:Asphalt
- Year built:2016
- Building area:3,146 sq. ft.
- Lot area:0.09 Acres
Schools
- High school:Herriman
- Middle school:Copper Mountain
- Elementary school:Silver Crest
Utilities
- Water:Culinary, Water Connected
- Sewer:Sewer Connected, Sewer: Connected
Finances and disclosures
- Price:$614,000
- Price per sq. ft.:$195.17
- Tax amount:$3,570
New listings near 12033 S El Capitan Ln
- New
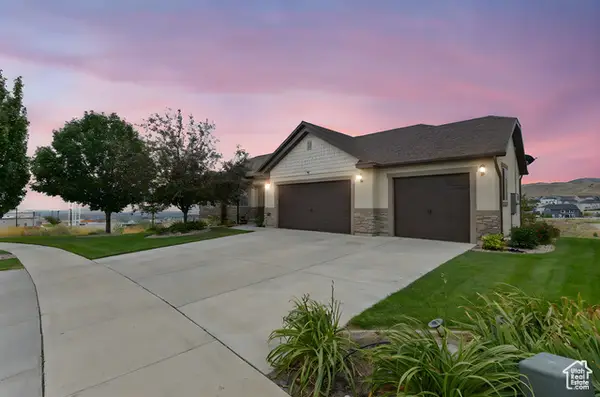 $800,000Active5 beds 3 baths3,616 sq. ft.
$800,000Active5 beds 3 baths3,616 sq. ft.4613 W Brookport Cir S #V3-8, Herriman, UT 84096
MLS# 2106163Listed by: REAL ESTATE ESSENTIALS - Open Sat, 11am to 1pmNew
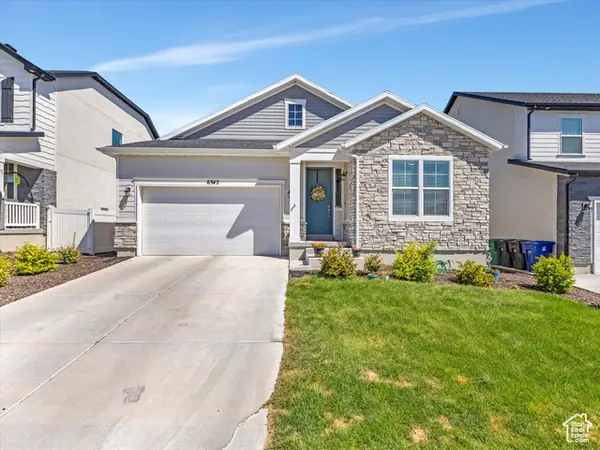 $700,000Active5 beds 3 baths3,883 sq. ft.
$700,000Active5 beds 3 baths3,883 sq. ft.6342 W Elk Refuge Way, Herriman, UT 84096
MLS# 2106142Listed by: NEXTHOME NAVIGATOR - New
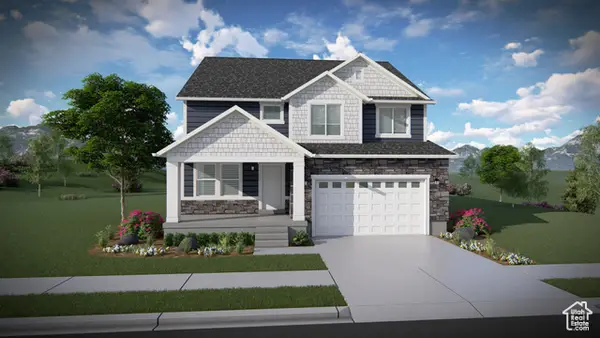 $763,900Active4 beds 3 baths3,379 sq. ft.
$763,900Active4 beds 3 baths3,379 sq. ft.4682 W Cillian Ln #2407, Riverton, UT 84096
MLS# 2106099Listed by: EDGE REALTY 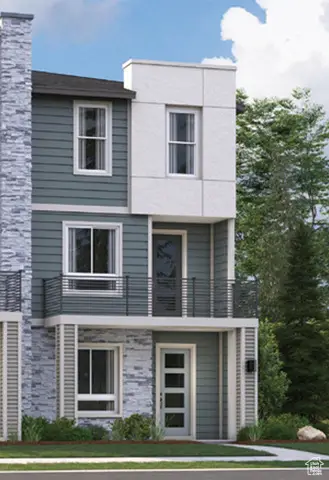 $573,190Active4 beds 4 baths2,180 sq. ft.
$573,190Active4 beds 4 baths2,180 sq. ft.12686 S Lincon Peak Ln #114, Herriman, UT 84096
MLS# 2102575Listed by: RICHMOND AMERICAN HOMES OF UTAH, INC- New
 $275,000Active0.3 Acres
$275,000Active0.3 Acres14253 S Summit Crest Ln #157, Herriman, UT 84096
MLS# 2105890Listed by: SUMMIT SOTHEBY'S INTERNATIONAL REALTY - New
 $478,000Active3 beds 3 baths2,371 sq. ft.
$478,000Active3 beds 3 baths2,371 sq. ft.4541 W Watchmen Way, Herriman, UT 84096
MLS# 2105754Listed by: EQUITY REAL ESTATE (RESULTS) 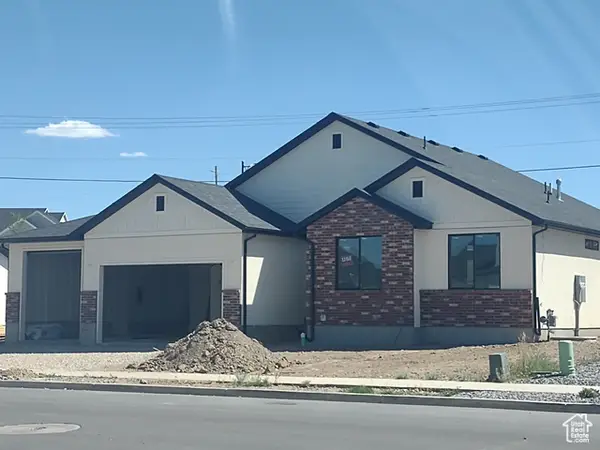 $878,711Pending6 beds 4 baths3,445 sq. ft.
$878,711Pending6 beds 4 baths3,445 sq. ft.7389 W Butter Hollow Cir, Herriman, UT 84096
MLS# 2105719Listed by: UTAHS PROPERTIES LLC- Open Sat, 11am to 2pmNew
 $649,900Active5 beds 3 baths3,370 sq. ft.
$649,900Active5 beds 3 baths3,370 sq. ft.4679 W Shawnee Dr S, Riverton, UT 84096
MLS# 2105677Listed by: PRESIDIO REAL ESTATE (SOUTH VALLEY) - New
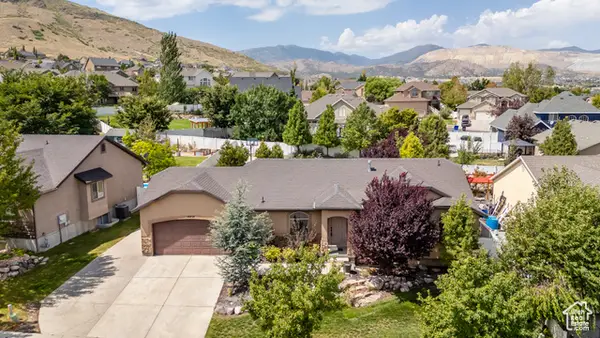 $630,000Active5 beds 3 baths2,830 sq. ft.
$630,000Active5 beds 3 baths2,830 sq. ft.14238 S Rosaleen Ln, Herriman, UT 84096
MLS# 2105613Listed by: PREFERRED REALTY OF UTAH LLC - New
 $354,900Active3 beds 2 baths1,272 sq. ft.
$354,900Active3 beds 2 baths1,272 sq. ft.5017 W Samana Ln #a303 #A303, Herriman, UT 84096
MLS# 2105493Listed by: CENTURY 21 EVEREST
