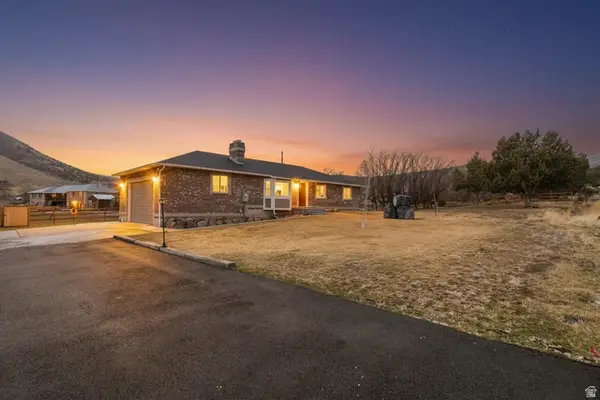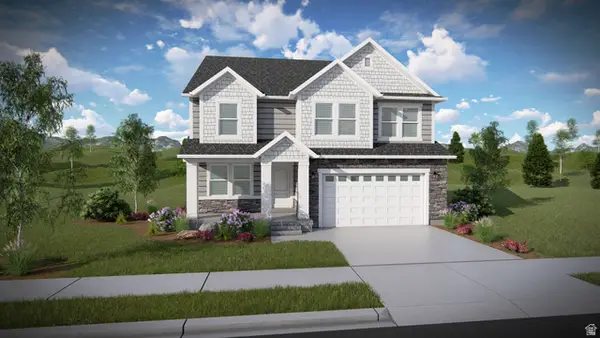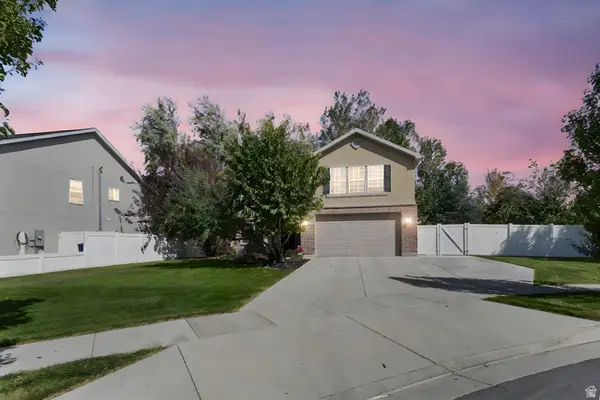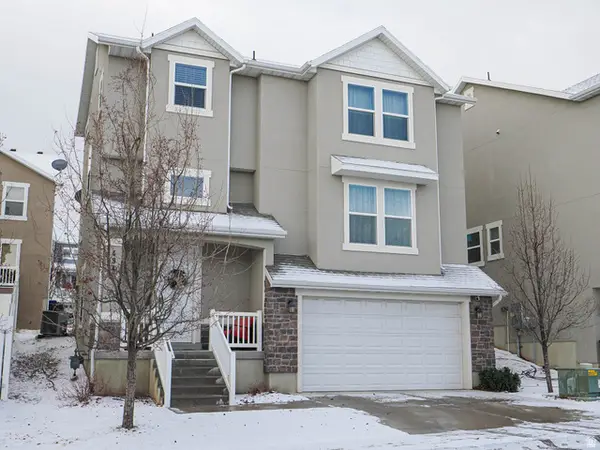12248 S Croyden Ln W, Herriman, UT 84096
Local realty services provided by:Better Homes and Gardens Real Estate Momentum
12248 S Croyden Ln W,Herriman, UT 84096
$669,000
- 4 Beds
- 3 Baths
- 3,667 sq. ft.
- Single family
- Active
Listed by: brian clark
Office: coldwell banker realty (union heights)
MLS#:2110539
Source:SL
Price summary
- Price:$669,000
- Price per sq. ft.:$182.44
About this home
Amazingly Priced Gorgeous home, located in desirable neighborhood. No HOA fees! Features begin with covered front porch. Kitchen with oversized Island offers granite countertop and a ton of cabinet space. Double ovens, gas cooktop. Large dining area with ton's of natural light. Spacious family room with gas fireplace, and built-ins. Living room could be a great office area. All 4 bedrooms are upstairs, with a loft area that could be converted into a 5th bedroom, or a great location for a home office. Master suite has vaulted ceilings, spacious and en suite that won't disappoint. Large vanity with double sinks, separate tub/shower and walk in closet. Basement offers many options for adding additional rooms to your liking, Fully fenced backyard. Home built by Alpine Homes. Minutes away from freeway access. Ton's of shopping and restaurants within minutes from development.
Contact an agent
Home facts
- Year built:2019
- Listing ID #:2110539
- Added:169 day(s) ago
- Updated:February 26, 2026 at 11:57 AM
Rooms and interior
- Bedrooms:4
- Total bathrooms:3
- Full bathrooms:2
- Half bathrooms:1
- Living area:3,667 sq. ft.
Heating and cooling
- Cooling:Central Air
- Heating:Forced Air, Gas: Central
Structure and exterior
- Roof:Asphalt
- Year built:2019
- Building area:3,667 sq. ft.
- Lot area:0.11 Acres
Schools
- High school:Herriman
- Middle school:Copper Mountain
- Elementary school:Bastian
Utilities
- Water:Culinary, Water Connected
- Sewer:Sewer Connected, Sewer: Connected, Sewer: Public
Finances and disclosures
- Price:$669,000
- Price per sq. ft.:$182.44
- Tax amount:$3,951
New listings near 12248 S Croyden Ln W
- Open Sat, 12 to 2pmNew
 $489,900Active3 beds 3 baths2,310 sq. ft.
$489,900Active3 beds 3 baths2,310 sq. ft.4513 W Watchmen Way, Herriman, UT 84096
MLS# 2139452Listed by: TMG REALTY - New
 $774,900Active6 beds 2 baths2,546 sq. ft.
$774,900Active6 beds 2 baths2,546 sq. ft.14715 S Rose Canyon Rd, Herriman, UT 84096
MLS# 2139373Listed by: MOVE UTAH REAL ESTATE - New
 $691,900Active3 beds 3 baths3,434 sq. ft.
$691,900Active3 beds 3 baths3,434 sq. ft.12753 S Capitol Gorge Dr #134, Herriman, UT 84096
MLS# 2139334Listed by: EDGE REALTY - New
 $570,000Active3 beds 3 baths2,521 sq. ft.
$570,000Active3 beds 3 baths2,521 sq. ft.13947 S Malissa Ann Cir, Herriman, UT 84096
MLS# 2139252Listed by: REAL ESTATE ESSENTIALS - New
 $349,990Active0.26 Acres
$349,990Active0.26 Acres13069 S Jj Farms Ln W, Herriman, UT 84096
MLS# 2139089Listed by: RED CLIFFS REAL ESTATE - New
 $324,900Active0.29 Acres
$324,900Active0.29 Acres13083 S Jj Farms Ln #106, Herriman, UT 84096
MLS# 2139091Listed by: RED CLIFFS REAL ESTATE - New
 $345,000Active0.27 Acres
$345,000Active0.27 Acres12998 S Jj Farms Ln W #112, Herriman, UT 84096
MLS# 2139092Listed by: RED CLIFFS REAL ESTATE - New
 $354,900Active0.27 Acres
$354,900Active0.27 Acres13057 S Jj Farms Ln W #104, Herriman, UT 84096
MLS# 2139093Listed by: RED CLIFFS REAL ESTATE - New
 $346,900Active0.29 Acres
$346,900Active0.29 Acres13056 S Jj Farms Ln W #109, Herriman, UT 84096
MLS# 2139094Listed by: RED CLIFFS REAL ESTATE - New
 $545,000Active3 beds 3 baths2,139 sq. ft.
$545,000Active3 beds 3 baths2,139 sq. ft.4947 W Chrome Rd, Herriman, UT 84096
MLS# 2139066Listed by: PRIME REAL ESTATE EXPERTS

