12668 S Lincoln Peak Ln #109, Herriman, UT 84096
Local realty services provided by:Better Homes and Gardens Real Estate Momentum
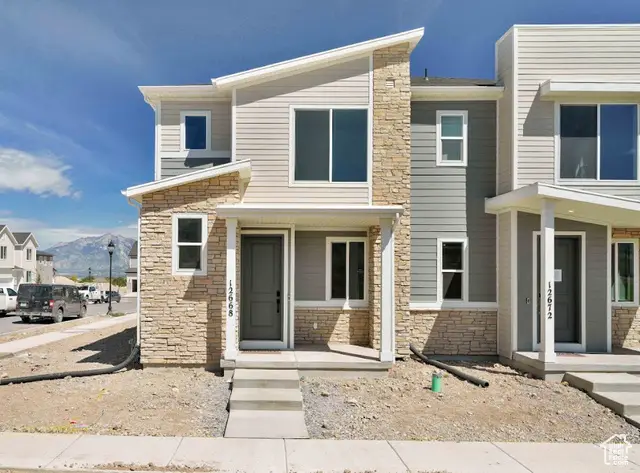
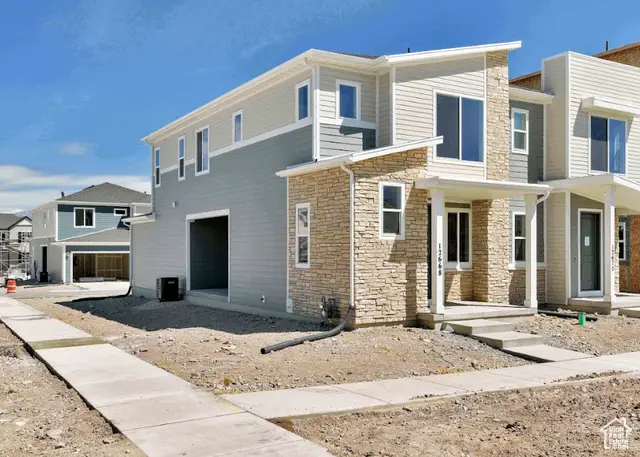
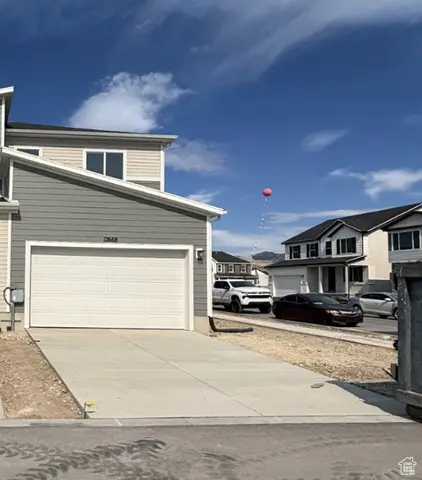
12668 S Lincoln Peak Ln #109,Herriman, UT 84096
$449,990
- 3 Beds
- 3 Baths
- 1,438 sq. ft.
- Townhouse
- Active
Listed by:dan tencza
Office:richmond american homes of utah, inc
MLS#:2087269
Source:SL
Price summary
- Price:$449,990
- Price per sq. ft.:$312.93
- Monthly HOA dues:$230
About this home
***MOVE IN READY HOME***Contract today & qualify for a rate as low as 4.50% FHA/VA or 4.875% Conventional fixed rate 30yr. with no cost to the buyer. Restrictions apply: Contact us for more information. ***. CONTRACT BY 8/25/25 & CLOSE BY 9/30/25. Rates & incentives are tied to using preferred lender, insurance & credentials. ***The main floor of the Boston paired home offers an open layout that flows from living and dining rooms into a large kitchen, complete with a center island and access to the covered patio by a 10x8 center meet sliding glass doors. A powder room is directly off the entry. Upstairs enjoy 9ft ceilings with 8ft doors, the primary suite showcases an oversized walk-in closet and a private bath with double sinks. A laundry, 2 bedrooms and bath are adjacent. Includes a 2-car garage. Designer curated finishes complete this semi-luxury home with quartz countertops throughout home and lvp flooring on main areas. Minutes away from shopping, food, entertainment, schools. Pictures are of a model home and are not exact representations of the home's interior and exterior design and are to show space Buyer to verify square footage. Come and visit today and inquire about our special financing program.
Contact an agent
Home facts
- Year built:2025
- Listing Id #:2087269
- Added:87 day(s) ago
- Updated:August 19, 2025 at 06:53 PM
Rooms and interior
- Bedrooms:3
- Total bathrooms:3
- Full bathrooms:2
- Half bathrooms:1
- Living area:1,438 sq. ft.
Heating and cooling
- Cooling:Central Air
- Heating:Forced Air
Structure and exterior
- Roof:Asphalt
- Year built:2025
- Building area:1,438 sq. ft.
- Lot area:0.08 Acres
Schools
- High school:Herriman
- Middle school:Copper Mountain
Utilities
- Water:Culinary, Irrigation, Water Connected
- Sewer:Sewer Connected, Sewer: Connected
Finances and disclosures
- Price:$449,990
- Price per sq. ft.:$312.93
New listings near 12668 S Lincoln Peak Ln #109
- New
 $275,000Active0.3 Acres
$275,000Active0.3 Acres14253 S Summit Crest Ln #157, Herriman, UT 84096
MLS# 2105890Listed by: SUMMIT SOTHEBY'S INTERNATIONAL REALTY - New
 $478,000Active3 beds 3 baths2,371 sq. ft.
$478,000Active3 beds 3 baths2,371 sq. ft.4541 W Watchmen Way, Herriman, UT 84096
MLS# 2105754Listed by: EQUITY REAL ESTATE (RESULTS) 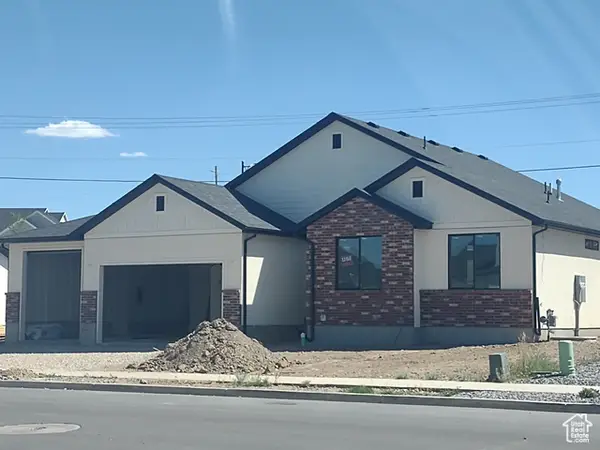 $878,711Pending6 beds 4 baths3,445 sq. ft.
$878,711Pending6 beds 4 baths3,445 sq. ft.7389 W Butter Hollow Cir, Herriman, UT 84096
MLS# 2105719Listed by: UTAHS PROPERTIES LLC- Open Sat, 11am to 2pmNew
 $649,900Active5 beds 3 baths3,370 sq. ft.
$649,900Active5 beds 3 baths3,370 sq. ft.4679 W Shawnee Dr S, Riverton, UT 84096
MLS# 2105677Listed by: PRESIDIO REAL ESTATE (SOUTH VALLEY) - New
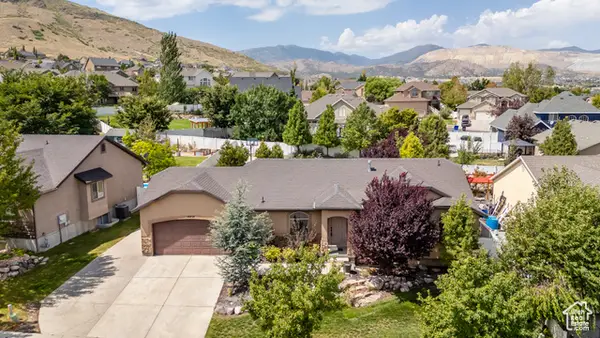 $630,000Active5 beds 3 baths2,830 sq. ft.
$630,000Active5 beds 3 baths2,830 sq. ft.14238 S Rosaleen Ln, Herriman, UT 84096
MLS# 2105613Listed by: PREFERRED REALTY OF UTAH LLC - New
 $354,900Active3 beds 2 baths1,272 sq. ft.
$354,900Active3 beds 2 baths1,272 sq. ft.5017 W Samana Ln #a303 #A303, Herriman, UT 84096
MLS# 2105493Listed by: CENTURY 21 EVEREST - New
 $497,500Active4 beds 4 baths2,360 sq. ft.
$497,500Active4 beds 4 baths2,360 sq. ft.4382 W Bronson Ln #53, Herriman, UT 84096
MLS# 2105496Listed by: WINDERMERE REAL ESTATE (9TH & 9TH) - New
 $449,875Active3 beds 3 baths2,178 sq. ft.
$449,875Active3 beds 3 baths2,178 sq. ft.12782 S Ashington Ln W #63, Herriman, UT 84096
MLS# 2105346Listed by: REAL BROKER, LLC - New
 $725,000Active3 beds 3 baths3,102 sq. ft.
$725,000Active3 beds 3 baths3,102 sq. ft.13878 S Birch Leaf Dr, Herriman, UT 84096
MLS# 2105270Listed by: COLDWELL BANKER REALTY (UNION HEIGHTS) - New
 $695,000Active6 beds 5 baths3,550 sq. ft.
$695,000Active6 beds 5 baths3,550 sq. ft.12068 S Black Powder Dr, Herriman, UT 84096
MLS# 2105221Listed by: CENTURY 21 EVEREST
