12791 S Sandfield Cir W, Herriman, UT 84096
Local realty services provided by:Better Homes and Gardens Real Estate Momentum
12791 S Sandfield Cir W,Herriman, UT 84096
$450,000
- 3 Beds
- 3 Baths
- 2,099 sq. ft.
- Townhouse
- Active
Listed by:nicole quealy
Office:kw south valley keller williams
MLS#:2112368
Source:SL
Price summary
- Price:$450,000
- Price per sq. ft.:$214.39
- Monthly HOA dues:$139
About this home
***NO SHOWINGS UNTIL ON SATURDAY SEPT. 20***Beautiful end-unit townhome with private, fully fenced back yard, and no neighbors directly behind, with mountain views. This incredible location is walking distant to the elementary school, parks, public library and Herriman Rec. Center, and on a coveted cul-de-sac. It was built in 2017 with a spacious floor plan featuring 3 bedrooms and 2 full bathrooms upstairs, a half bath on the main floor, and an unfinished basement with space to add a bathroom and up to 2 bedrooms. Upgrades include: laminate flooring throughout main floor, bathrooms, and laundry room; quartz countertops in kitchen; stainless steel appliances; sliding glass door to the backyard; and more! Conveniently located right on the border of Herriman and Riverton, this townhome is just minutes from Mtn. View Village with tons of shopping, restaurants, the Cinemark movie theater, and Costco. Square footage figures are provided as a courtesy estimate, Buyer is advised to obtain an independent measurement.
Contact an agent
Home facts
- Year built:2017
- Listing ID #:2112368
- Added:1 day(s) ago
- Updated:September 20, 2025 at 11:06 AM
Rooms and interior
- Bedrooms:3
- Total bathrooms:3
- Full bathrooms:2
- Half bathrooms:1
- Living area:2,099 sq. ft.
Heating and cooling
- Cooling:Central Air
- Heating:Forced Air, Gas: Central
Structure and exterior
- Roof:Asphalt
- Year built:2017
- Building area:2,099 sq. ft.
- Lot area:0.04 Acres
Schools
- High school:Herriman
- Middle school:Copper Mountain
- Elementary school:Silver Crest
Utilities
- Water:Culinary, Water Connected
- Sewer:Sewer Connected, Sewer: Connected, Sewer: Public
Finances and disclosures
- Price:$450,000
- Price per sq. ft.:$214.39
- Tax amount:$2,584
New listings near 12791 S Sandfield Cir W
- New
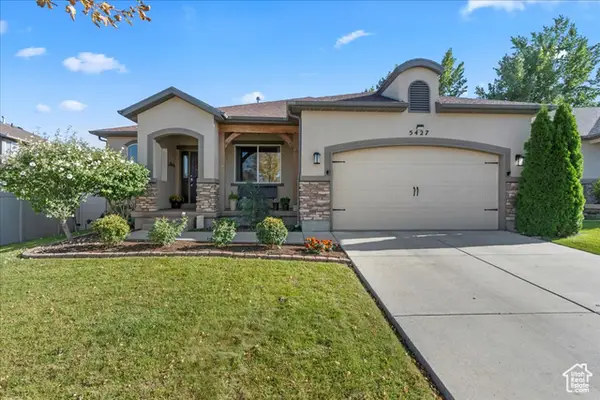 $649,000Active4 beds 3 baths3,167 sq. ft.
$649,000Active4 beds 3 baths3,167 sq. ft.5427 W Aylesbury Dr S, Herriman, UT 84096
MLS# 2112857Listed by: KW SALT LAKE CITY KELLER WILLIAMS REAL ESTATE - New
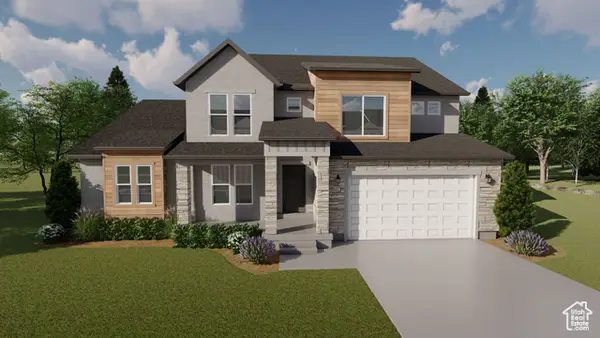 $915,900Active4 beds 3 baths4,842 sq. ft.
$915,900Active4 beds 3 baths4,842 sq. ft.4698 W Cillian Ln #2409, Herriman, UT 84096
MLS# 2112734Listed by: EDGE REALTY - New
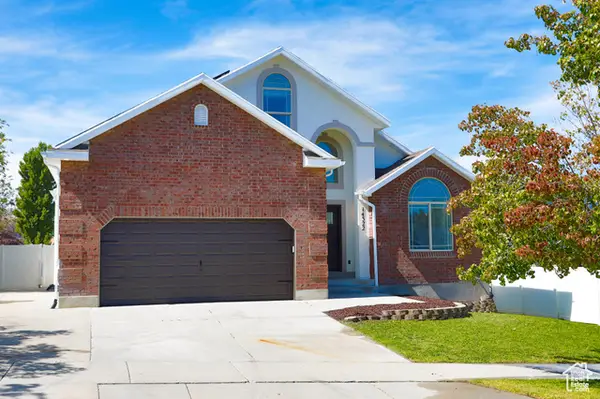 $624,900Active5 beds 4 baths2,744 sq. ft.
$624,900Active5 beds 4 baths2,744 sq. ft.14322 S Pepper Grass Ln W, Herriman, UT 84096
MLS# 2112706Listed by: DIMENSION REALTY SERVICES (SALT LAKE CITY) - Open Sat, 12 to 2pmNew
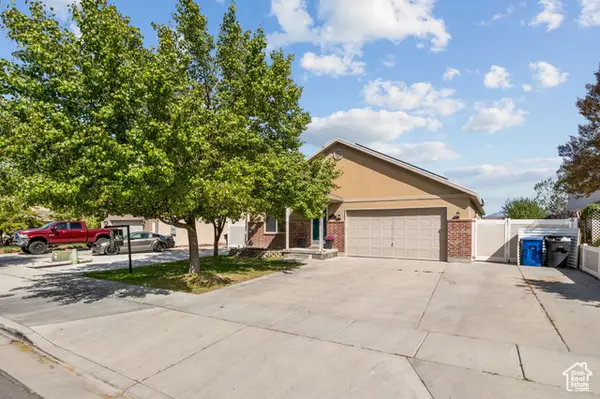 $699,900Active6 beds 3 baths3,654 sq. ft.
$699,900Active6 beds 3 baths3,654 sq. ft.13867 S Mary Loraine Cir W, Herriman, UT 84096
MLS# 2112698Listed by: PRESIDIO REAL ESTATE (SOUTH VALLEY) - New
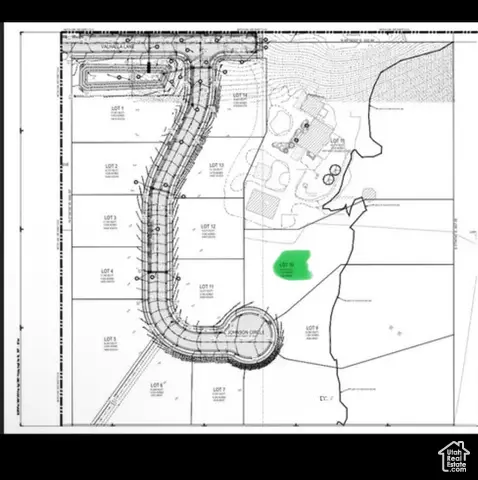 $435,000Active1 Acres
$435,000Active1 Acres6506 W Johnson Cir, Herriman, UT 84096
MLS# 2112611Listed by: REAL ESTATE ESSENTIALS - Open Sat, 10am to 12pmNew
 $339,000Active3 beds 2 baths1,272 sq. ft.
$339,000Active3 beds 2 baths1,272 sq. ft.14643 S Mckellen Dr #D303, Herriman, UT 84096
MLS# 2112570Listed by: EXIT REALTY SUCCESS - Open Sat, 1:30 to 3:30pmNew
 $629,000Active4 beds 3 baths2,628 sq. ft.
$629,000Active4 beds 3 baths2,628 sq. ft.6716 W Mary Leizan Ln, Herriman, UT 84096
MLS# 2112414Listed by: REALTYPATH LLC (ADVANTAGE) - New
 $1,599,000Active6 beds 5 baths5,822 sq. ft.
$1,599,000Active6 beds 5 baths5,822 sq. ft.15088 S Spring Canyon Dr, Herriman, UT 84096
MLS# 2112370Listed by: PRIMED REAL ESTATE LLC - New
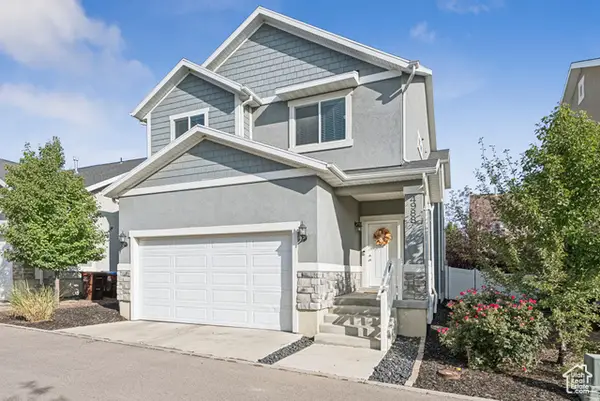 $550,000Active4 beds 4 baths2,355 sq. ft.
$550,000Active4 beds 4 baths2,355 sq. ft.4988 W Longboat Ln S #60, Herriman, UT 84096
MLS# 2112376Listed by: BERKSHIRE HATHAWAY HOMESERVICES UTAH PROPERTIES (SALT LAKE)
