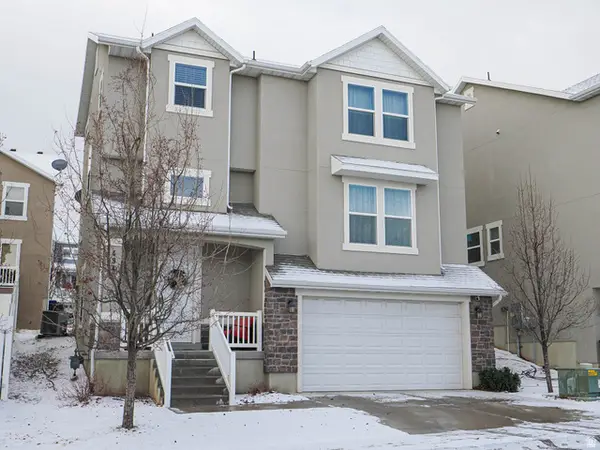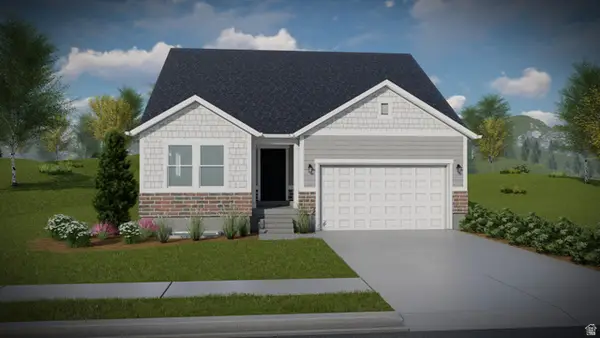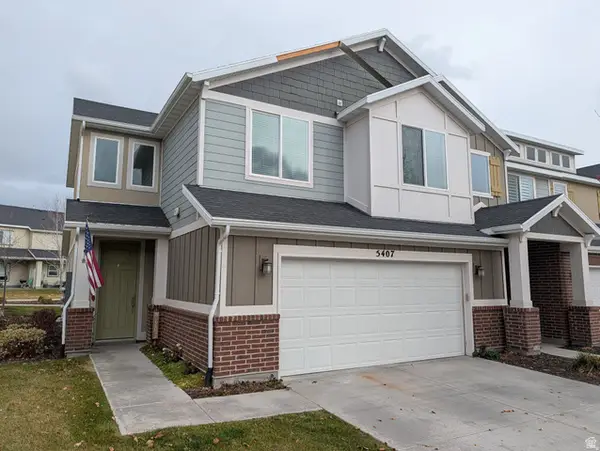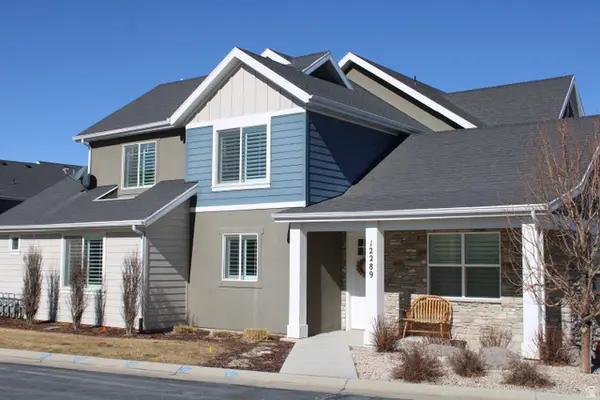13094 S Pioneer Park Dr, Herriman, UT 84096
Local realty services provided by:Better Homes and Gardens Real Estate Momentum
13094 S Pioneer Park Dr,Herriman, UT 84096
$539,900
- 5 Beds
- 3 Baths
- 2,686 sq. ft.
- Single family
- Active
Listed by: caroline yorgason
Office: kw westfield
MLS#:2110590
Source:SL
Price summary
- Price:$539,900
- Price per sq. ft.:$201.01
- Monthly HOA dues:$100
About this home
Multiple offers received! Welcome to your dream home! This spacious rambler offers 5 bedrooms and 2 1/2 bathrooms, providing plenty of room for comfortable living. The open floor plan features bright living spaces, a functional kitchen, and a fully finished basement, perfect for entertaining or relaxing. With nearly 2,700 sq ft, this home is designed to accommodate all your needs. Located in a desirable Herriman neighborhood, you'll enjoy a quiet neighborhood setting while still being just minutes from Mountain View Village, with shopping, dining, and entertainment close by. The neighborhood also offers convenient RV and boat parking on the other side of the community, giving you extra flexibility. Beyond the home, you'll love the vibrant local amenities less than half a mile away at City Hall and Crane Park, including seasonal favorites like the Herriman Howl for Halloween, Night of Lights for Christmas, and the community ice-skating rink. The landscaped, fenced yard and 2-car garage add even more convenience and appeal. Don't miss this incredible opportunity, schedule a showing today! Square footage figures are provided as a courtesy estimate only and were obtained from county records. Buyer is advised to obtain an independent measurement.
Contact an agent
Home facts
- Year built:2005
- Listing ID #:2110590
- Added:167 day(s) ago
- Updated:February 25, 2026 at 12:07 PM
Rooms and interior
- Bedrooms:5
- Total bathrooms:3
- Full bathrooms:2
- Half bathrooms:1
- Living area:2,686 sq. ft.
Heating and cooling
- Cooling:Central Air
- Heating:Forced Air, Gas: Central
Structure and exterior
- Roof:Asphalt
- Year built:2005
- Building area:2,686 sq. ft.
- Lot area:0.14 Acres
Schools
- High school:Herriman
- Elementary school:Silver Crest
Utilities
- Water:Culinary, Water Connected
- Sewer:Sewer Connected, Sewer: Connected
Finances and disclosures
- Price:$539,900
- Price per sq. ft.:$201.01
- Tax amount:$3,303
New listings near 13094 S Pioneer Park Dr
- New
 $349,990Active0.26 Acres
$349,990Active0.26 Acres13069 S Jj Farms Ln W, Herriman, UT 84096
MLS# 2139089Listed by: RED CLIFFS REAL ESTATE - New
 $324,900Active0.29 Acres
$324,900Active0.29 Acres13083 S Jj Farms Ln #106, Herriman, UT 84096
MLS# 2139091Listed by: RED CLIFFS REAL ESTATE - New
 $345,000Active0.27 Acres
$345,000Active0.27 Acres12998 S Jj Farms Ln W #112, Herriman, UT 84096
MLS# 2139092Listed by: RED CLIFFS REAL ESTATE - New
 $354,900Active0.27 Acres
$354,900Active0.27 Acres13057 S Jj Farms Ln W #104, Herriman, UT 84096
MLS# 2139093Listed by: RED CLIFFS REAL ESTATE - New
 $346,900Active0.29 Acres
$346,900Active0.29 Acres13056 S Jj Farms Ln W #109, Herriman, UT 84096
MLS# 2139094Listed by: RED CLIFFS REAL ESTATE - New
 $545,000Active3 beds 3 baths2,139 sq. ft.
$545,000Active3 beds 3 baths2,139 sq. ft.4947 W Chrome Rd, Herriman, UT 84096
MLS# 2139066Listed by: PRIME REAL ESTATE EXPERTS - Open Sat, 12 to 2pmNew
 $590,000Active3 beds 2 baths1,919 sq. ft.
$590,000Active3 beds 2 baths1,919 sq. ft.12311 S Copper Gulch Ln #B, Herriman, UT 84096
MLS# 2139043Listed by: WINDERMERE REAL ESTATE - New
 $632,900Active5 beds 3 baths3,270 sq. ft.
$632,900Active5 beds 3 baths3,270 sq. ft.6697 W Cuts Canyon Dr #113, Herriman, UT 84096
MLS# 2138857Listed by: EDGE REALTY - Open Sat, 11am to 1pmNew
 $455,000Active3 beds 3 baths1,839 sq. ft.
$455,000Active3 beds 3 baths1,839 sq. ft.5407 W Black Hills Ln, Herriman, UT 84096
MLS# 2138852Listed by: REAL BROKER, LLC - Open Sat, 11am to 2pmNew
 $458,300Active3 beds 3 baths1,694 sq. ft.
$458,300Active3 beds 3 baths1,694 sq. ft.12289 S Armenia Ct W, Herriman, UT 84096
MLS# 2138742Listed by: ULRICH REALTORS, INC.

