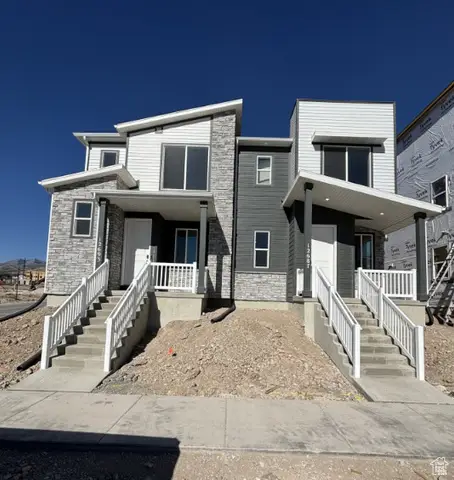13099 S Twisted Oak Dr, Herriman, UT 84096
Local realty services provided by:Better Homes and Gardens Real Estate Momentum
13099 S Twisted Oak Dr,Herriman, UT 84096
$775,000
- 4 Beds
- 3 Baths
- 4,008 sq. ft.
- Single family
- Pending
Listed by: lynn griese, gary brown
Office: coldwell banker realty (union heights)
MLS#:2074085
Source:SL
Price summary
- Price:$775,000
- Price per sq. ft.:$193.36
- Monthly HOA dues:$20
About this home
Tucked away in the coveted Hidden Oaks neighborhood in Herriman, this beautifully crafted 4,008 sq. ft. Craftsman-style home offers timeless charm, modern comfort, and an unbeatable location just minutes from schools, parks, and shopping. At the heart of the home, the spacious kitchen is designed for both elegance and practicality, featuring white laminate cabinets, gleaming quartz countertops, a stylish tile backsplash, and stainless steel gas appliances. The open-concept layout is enhanced by two-tone paint, chrome hardware, and rich laminate hardwood flooring, creating a warm and welcoming atmosphere. The owner's suite is a serene retreat, where a charming box bay window invites natural light, and a cultured marble shower surround adds a touch of luxury. A cozy gas log fireplace anchors the main living area, perfect for gathering with loved ones, while energy-efficient features ensure year-round comfort. Thoughtful details like pre-installed Christmas light outlets make holiday decorating effortless. Outside, the fully fenced backyard offers privacy and tranquility, with a gate providing direct access to the community trail-ideal for morning strolls, bike rides, or simply enjoying the fresh air. The expansive three-car garage, complete with keypad entry, provides ample storage and convenience. With an unfinished basement ready for your personal touch, this home offers endless possibilities. Don't miss the chance to make it yours!
Contact an agent
Home facts
- Year built:2023
- Listing ID #:2074085
- Added:290 day(s) ago
- Updated:October 19, 2025 at 07:48 AM
Rooms and interior
- Bedrooms:4
- Total bathrooms:3
- Full bathrooms:2
- Half bathrooms:1
- Living area:4,008 sq. ft.
Heating and cooling
- Cooling:Central Air
- Heating:Forced Air, Gas: Central
Structure and exterior
- Roof:Asphalt
- Year built:2023
- Building area:4,008 sq. ft.
- Lot area:0.18 Acres
Utilities
- Water:Culinary, Water Connected
- Sewer:Sewer Connected, Sewer: Connected, Sewer: Public
Finances and disclosures
- Price:$775,000
- Price per sq. ft.:$193.36
- Tax amount:$4,378
New listings near 13099 S Twisted Oak Dr
- New
 $480,000Active3 beds 3 baths2,402 sq. ft.
$480,000Active3 beds 3 baths2,402 sq. ft.13921 S Little Ridge Ln, Herriman, UT 84096
MLS# 2131127Listed by: ACTION TEAM REALTY - Open Sat, 11am to 2pmNew
 $595,000Active3 beds 3 baths2,834 sq. ft.
$595,000Active3 beds 3 baths2,834 sq. ft.14808 S Beckham Dr, Herriman, UT 84096
MLS# 2130247Listed by: OMADA REAL ESTATE - New
 $425,000Active4 beds 3 baths2,084 sq. ft.
$425,000Active4 beds 3 baths2,084 sq. ft.3792 W Pure Nirvana Ln, Herriman, UT 84096
MLS# 2130922Listed by: NRE - Open Sat, 11am to 1pmNew
 $750,000Active5 beds 4 baths3,789 sq. ft.
$750,000Active5 beds 4 baths3,789 sq. ft.4384 W Lower Meadow Dr, Herriman, UT 84096
MLS# 2130978Listed by: LINEAGE PROPERTY GROUP COMPANY - Open Sat, 11am to 2pmNew
 $939,000Active5 beds 3 baths4,405 sq. ft.
$939,000Active5 beds 3 baths4,405 sq. ft.14368 S Robins Nest Cir W, Herriman, UT 84096
MLS# 2130916Listed by: CENTURY 21 EVEREST - Open Sat, 9 to 11amNew
 $1,625,000Active6 beds 4 baths5,088 sq. ft.
$1,625,000Active6 beds 4 baths5,088 sq. ft.4862 W Ridge Rock Cir S, Herriman, UT 84096
MLS# 2130864Listed by: UTAH'S WISE CHOICE REAL ESTATE - New
 $980,000Active5 beds 4 baths4,006 sq. ft.
$980,000Active5 beds 4 baths4,006 sq. ft.12212 S Juniper Cv #311, Herriman, UT 84096
MLS# 2130825Listed by: TOLL BROTHERS REAL ESTATE, INC.  $462,990Active3 beds 3 baths1,475 sq. ft.
$462,990Active3 beds 3 baths1,475 sq. ft.12692 S Glacier Trail Lane Ln #126, Herriman, UT 84096
MLS# 2109391Listed by: RICHMOND AMERICAN HOMES OF UTAH, INC- New
 $354,900Active3 beds 2 baths1,272 sq. ft.
$354,900Active3 beds 2 baths1,272 sq. ft.12719 S Waterpocket Ln #A303, Herriman, UT 84096
MLS# 2130759Listed by: EDGE REALTY - New
 $354,900Active3 beds 2 baths1,272 sq. ft.
$354,900Active3 beds 2 baths1,272 sq. ft.12719 S Waterpocket Ln #A304, Herriman, UT 84096
MLS# 2130765Listed by: EDGE REALTY
