13254 S Hush Hollow Ct, Herriman, UT 84096
Local realty services provided by:Better Homes and Gardens Real Estate Momentum
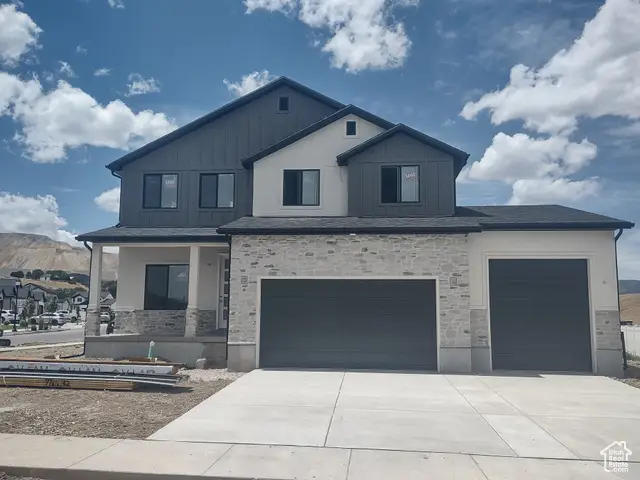
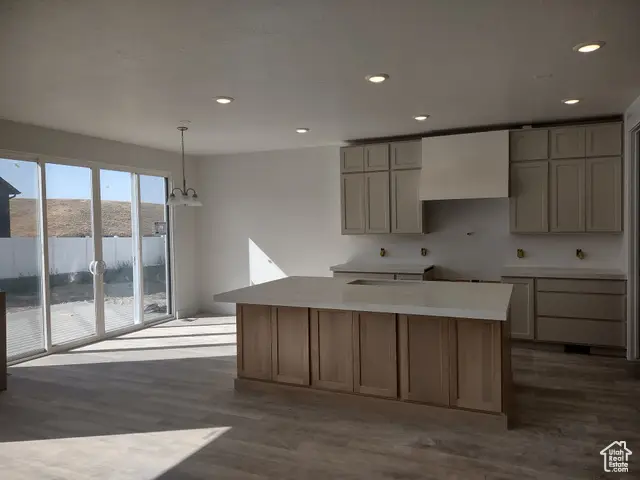
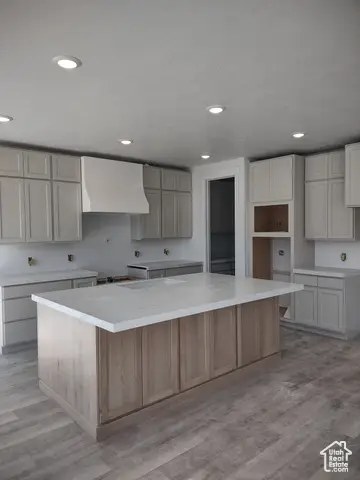
13254 S Hush Hollow Ct,Herriman, UT 84096
$856,900
- 3 Beds
- 3 Baths
- 3,895 sq. ft.
- Single family
- Pending
Listed by:sue adams
Office:utahs properties llc.
MLS#:2096593
Source:SL
Price summary
- Price:$856,900
- Price per sq. ft.:$220
- Monthly HOA dues:$10
About this home
**Multiple Offers Received ** Gorgeous, 2-Story home with 3-CAR Extended Garage & 10' Garage Door in sought out Herriman's Butterfield Hollow Community on .25 Acre Homesite! This home has so many CUSTOM UPGRADES throughout including a Beautiful Kitchen with a Gourmet Kitchen, Stainless Gas Cooktop, Wall Oven & Microwave, Potfiller, Custom Cabinetry with Soft Close Doors & Drawers, Built-in Cabinets in the Pantry, Over-sized Kitchen Island, Quartz Countertops Throughout, Waterproof LVP Flooring, 8' x 10' Sliding Glass Door off Dining to a 15' x 10' Trex Deck, 8' Doors and 9' Ceilings on the main floor, Upgraded Lighting & Plumbing Fixtures, Office Area on the Main, Large Owner's Suite with Double Doors, Large Bedroom with Oversized Bathroom including a Garden Tub & Oversized Shower with Double Shower Heads including Rainbird Shower Head, Huge Walk-in Closet, Enclosed Toilet Area, Double Vanities & Tiled Floors, 2 Additional Bedrooms & a Loft & Additional Full Bath up, 2 Furnaces & 2 AC Units, Passive Radon System, Rough-in for Full Bath, 2nd Laundry, 2" Drainline for Future Kitchen Down & Basement Entrance! Builder Extended 2-10 Home Warranty, Front Yard Landscaping & Full Fencing Included. Previous Buyer wired Additional Speaker Wires, Wires for Electric Blinds & Exterior Cameras. $21,000 BUILDER PREFERRED LENDER INCENTIVE with Bret Bushman at Work Harding Mortgage. Buyer & Buyers Agent to Verify all information
Contact an agent
Home facts
- Year built:2025
- Listing Id #:2096593
- Added:42 day(s) ago
- Updated:August 15, 2025 at 03:53 PM
Rooms and interior
- Bedrooms:3
- Total bathrooms:3
- Full bathrooms:2
- Half bathrooms:1
- Living area:3,895 sq. ft.
Heating and cooling
- Cooling:Central Air
- Heating:Forced Air, Gas: Central
Structure and exterior
- Roof:Asphalt
- Year built:2025
- Building area:3,895 sq. ft.
- Lot area:0.25 Acres
Schools
- Elementary school:Herriman
Utilities
- Water:Culinary
- Sewer:Sewer: Public
Finances and disclosures
- Price:$856,900
- Price per sq. ft.:$220
- Tax amount:$1
New listings near 13254 S Hush Hollow Ct
- Open Sat, 2:30 to 4:30pmNew
 $449,875Active3 beds 3 baths2,178 sq. ft.
$449,875Active3 beds 3 baths2,178 sq. ft.12782 S Ashington Ln W #63, Herriman, UT 84096
MLS# 2105346Listed by: REAL BROKER, LLC - New
 $725,000Active3 beds 3 baths3,102 sq. ft.
$725,000Active3 beds 3 baths3,102 sq. ft.13878 S Birch Leaf Dr, Herriman, UT 84096
MLS# 2105270Listed by: COLDWELL BANKER REALTY (UNION HEIGHTS) - New
 $695,000Active6 beds 5 baths3,550 sq. ft.
$695,000Active6 beds 5 baths3,550 sq. ft.12068 S Black Powder Dr, Herriman, UT 84096
MLS# 2105221Listed by: CENTURY 21 EVEREST - Open Sat, 12 to 3pmNew
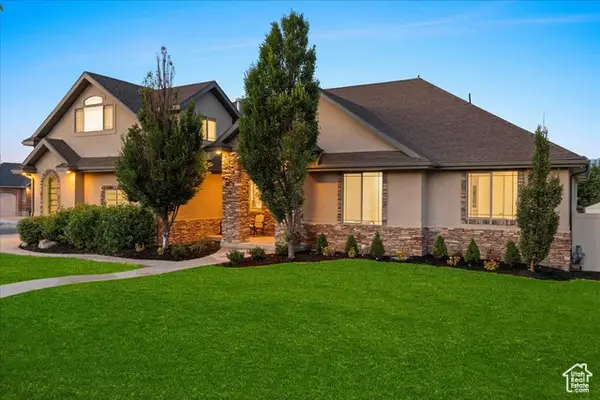 $949,000Active6 beds 6 baths5,940 sq. ft.
$949,000Active6 beds 6 baths5,940 sq. ft.12469 S Patriot Hill Way, Herriman, UT 84096
MLS# 2105228Listed by: KW SOUTH VALLEY KELLER WILLIAMS  $379,000Active3 beds 2 baths1,272 sq. ft.
$379,000Active3 beds 2 baths1,272 sq. ft.13547 S Hanley Ln #303, Herriman, UT 84096
MLS# 2094206Listed by: INNOVA REALTY INC- Open Fri, 12 to 5pmNew
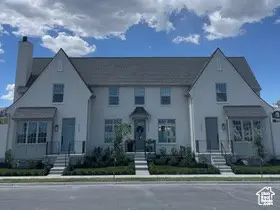 $542,900Active3 beds 3 baths2,545 sq. ft.
$542,900Active3 beds 3 baths2,545 sq. ft.5627 W Abbey Ln #27, Herriman, UT 84096
MLS# 2104372Listed by: UPT REAL ESTATE  $675,900Pending5 beds 3 baths3,258 sq. ft.
$675,900Pending5 beds 3 baths3,258 sq. ft.6592 W Roaring River Ln S #216, Herriman, UT 84096
MLS# 2105147Listed by: EDGE REALTY- New
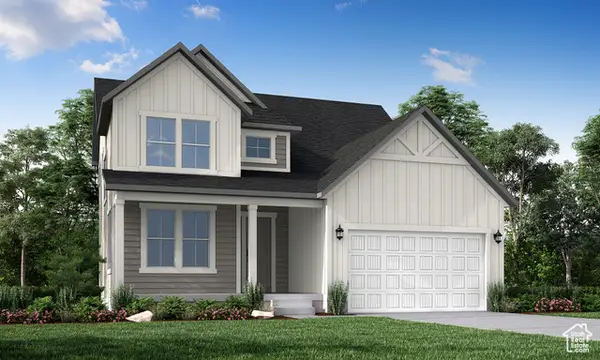 $718,020Active3 beds 3 baths3,322 sq. ft.
$718,020Active3 beds 3 baths3,322 sq. ft.6764 W Broadstem Way, Herriman, UT 84096
MLS# 2105158Listed by: IVORY HOMES, LTD - New
 $656,348Active4 beds 3 baths3,123 sq. ft.
$656,348Active4 beds 3 baths3,123 sq. ft.12777 S Glacier Trail Ln #172, Herriman, UT 84096
MLS# 2105121Listed by: RICHMOND AMERICAN HOMES OF UTAH, INC - New
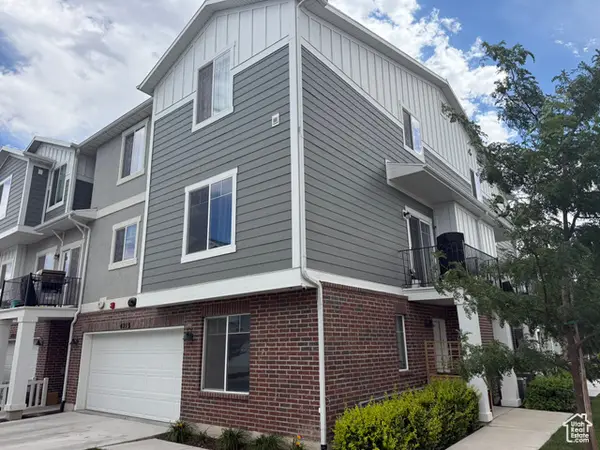 $449,900Active4 beds 4 baths1,843 sq. ft.
$449,900Active4 beds 4 baths1,843 sq. ft.4219 W Millsite Park Ct, Riverton, UT 84096
MLS# 2105061Listed by: REALTY EXPERTS INC
