13316 S Carmen Oak Dr, Herriman, UT 84096
Local realty services provided by:Better Homes and Gardens Real Estate Momentum
Listed by: tonja masina
Office: paradise real estate
MLS#:2116666
Source:SL
Price summary
- Price:$799,000
- Price per sq. ft.:$190.92
- Monthly HOA dues:$20
About this home
Beautiful two-story home with a finished basement and spacious three-car garage! Step inside to a tall, grand entryway that opens to an inviting great room with a gas fireplace and plenty of natural light. The kitchen features thick granite countertops, stainless appliances, tile backsplash, and a large dining area perfect for gatherings. A convenient mudroom and main-floor office add great functionality. Upstairs you'll find four bedrooms and three bathrooms-all on one level! The primary suite offers a garden tub, separate euro-glass shower, double vanity, and a large walk-in closet. The finished basement provides a generous entertainment area and tons of cold storage. Outside, enjoy the incredible backyard with an in-ground trampoline, hot tub, playground, shed, and gazebo-covered patio. Extras include Jellyfish exterior lighting, garage overhead storage, and a quiet location near schools and shopping in a newer neighborhood.
Contact an agent
Home facts
- Year built:2021
- Listing ID #:2116666
- Added:69 day(s) ago
- Updated:November 15, 2025 at 09:25 AM
Rooms and interior
- Bedrooms:5
- Total bathrooms:5
- Full bathrooms:4
- Half bathrooms:1
- Living area:4,185 sq. ft.
Heating and cooling
- Cooling:Central Air
- Heating:Forced Air, Gas: Central
Structure and exterior
- Roof:Asphalt, Pitched
- Year built:2021
- Building area:4,185 sq. ft.
- Lot area:0.18 Acres
Utilities
- Water:Culinary, Water Connected
- Sewer:Sewer Connected, Sewer: Connected, Sewer: Public
Finances and disclosures
- Price:$799,000
- Price per sq. ft.:$190.92
- Tax amount:$4,666
New listings near 13316 S Carmen Oak Dr
- New
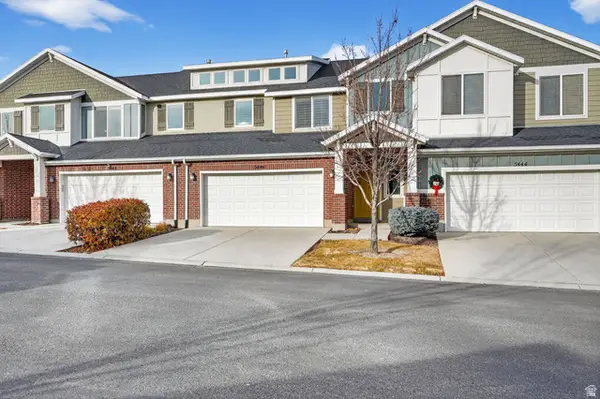 $430,000Active3 beds 3 baths1,981 sq. ft.
$430,000Active3 beds 3 baths1,981 sq. ft.5446 W Rushmore Park Ln, Herriman, UT 84096
MLS# 2127269Listed by: RE/MAX ASSOCIATES - New
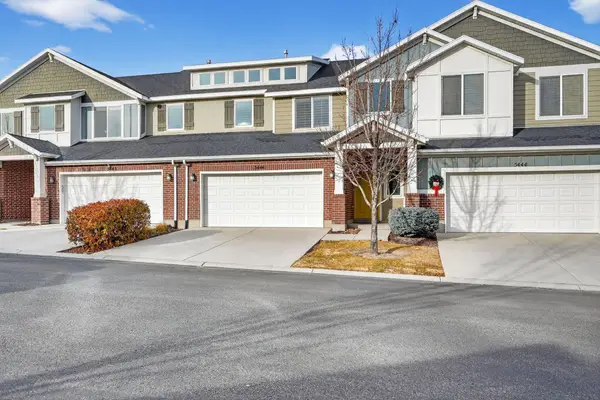 $430,000Active3 beds 3 baths1,981 sq. ft.
$430,000Active3 beds 3 baths1,981 sq. ft.5446 W Rushmore Park Lane Dr, Herriman, UT 84096
MLS# 25-267508Listed by: RE/MAX ASSOCIATES ST GEORGE - Open Thu, 6 to 7pmNew
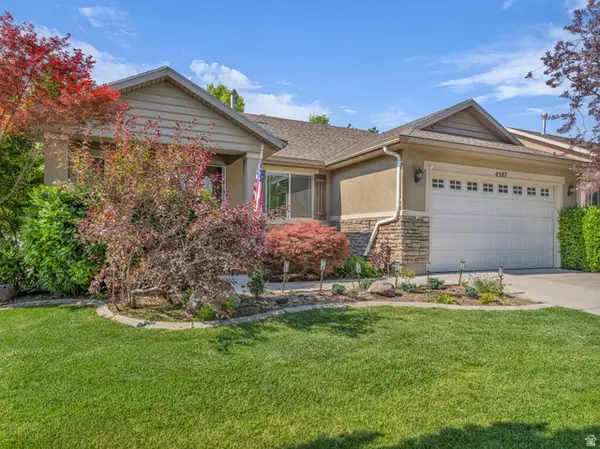 $635,000Active4 beds 3 baths2,936 sq. ft.
$635,000Active4 beds 3 baths2,936 sq. ft.4587 W Flintlock Way, Herriman, UT 84096
MLS# 2127239Listed by: REALTYPATH LLC (ALLEGIANT) - New
 $724,900Active4 beds 3 baths3,105 sq. ft.
$724,900Active4 beds 3 baths3,105 sq. ft.12318 S Xander Ln #225, Herriman, UT 84096
MLS# 2127221Listed by: FATHOM REALTY (UNION PARK) - Open Sat, 11am to 2pmNew
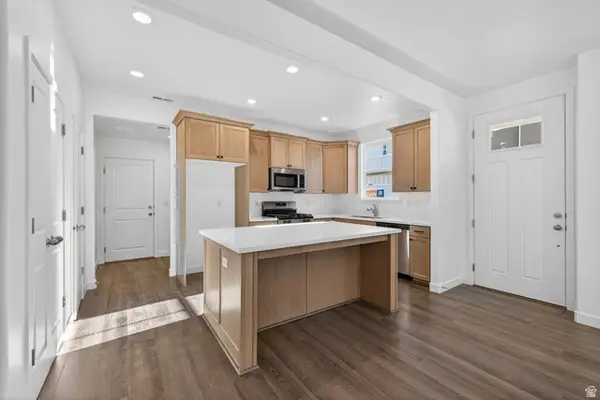 $499,079Active4 beds 3 baths1,856 sq. ft.
$499,079Active4 beds 3 baths1,856 sq. ft.6692 W Mount Bristol Ln #217, Herriman, UT 84096
MLS# 2127174Listed by: WRIGHT REALTY, LC - New
 $575,000Active0.51 Acres
$575,000Active0.51 Acres3323 W Soleil Hills Dr #14-24, Herriman, UT 84096
MLS# 2127126Listed by: KW ASCEND KELLER WILLIAMS REALTY - New
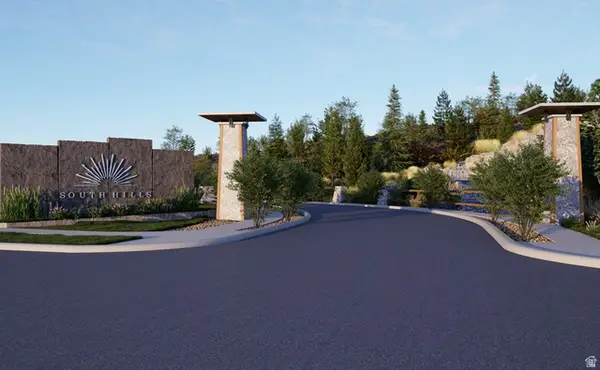 $500,000Active0.43 Acres
$500,000Active0.43 Acres3183 W Soleil Hills Dr #14-16, Herriman, UT 84096
MLS# 2127097Listed by: KW ASCEND KELLER WILLIAMS REALTY - New
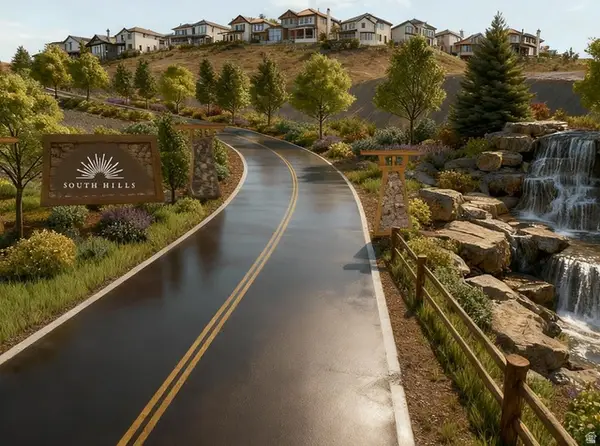 $525,000Active0.46 Acres
$525,000Active0.46 Acres3197 W Soleil Hills Dr #14-17, Herriman, UT 84096
MLS# 2127099Listed by: KW ASCEND KELLER WILLIAMS REALTY - New
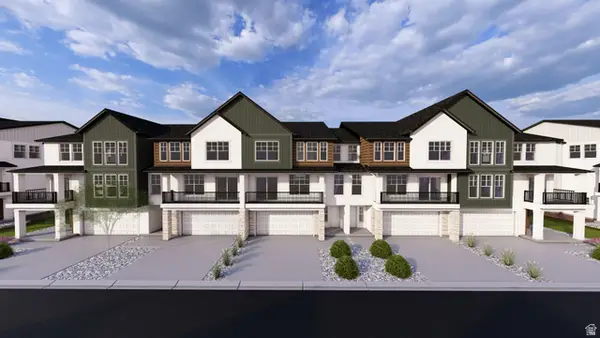 $449,900Active3 beds 3 baths1,696 sq. ft.
$449,900Active3 beds 3 baths1,696 sq. ft.12702 S Goat Falls Cv #2024, Herriman, UT 84096
MLS# 2127103Listed by: EDGE REALTY - New
 $439,900Active3 beds 3 baths1,674 sq. ft.
$439,900Active3 beds 3 baths1,674 sq. ft.12706 S Goat Falls Cv #2023, Herriman, UT 84096
MLS# 2127104Listed by: EDGE REALTY
