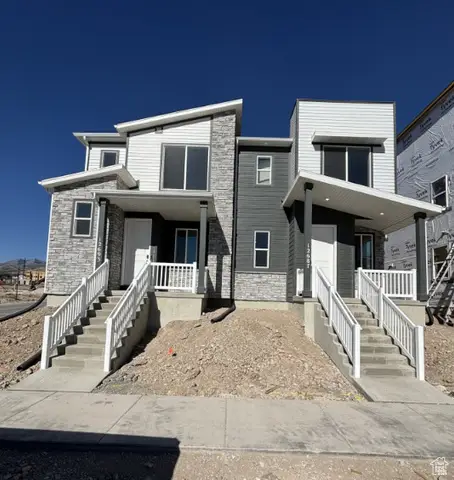13456 S Rowell Dr, Herriman, UT 84096
Local realty services provided by:Better Homes and Gardens Real Estate Momentum
Listed by: l. scott murray
Office: exp realty, llc.
MLS#:2056696
Source:SL
Price summary
- Price:$799,900
- Price per sq. ft.:$171.69
About this home
**Multiple offers received** This stunning home offers the perfect blend of tranquility & convenience, w/ easy access to top-rated schools, scenic trails, shopping & dining. Over 4,600 square feet of thoughtfully designed living space, this property welcomes you with an open, sunlit great room featuring vaulted ceilings & oversized windows. The heart of the home is a chef's kitchen, complete with double ovens, stylish tile backsplash & generous counter space-perfect for both everyday meals and entertaining. The luxurious primary suite provides a peaceful escape with a large ensuite bathroom (dual vanity, separate tub, & shower) & a spacious walk-in closet. Two additional bedrooms, den/office, laundry room, & half bath round out the main level. The finished basement expands your living space with three large bedrooms, bathroom, and sprawling family or playroom-ideal for guests, teens, or a home gym. Pre-plumbing for a wet bar or second kitchen adds flexibility, while ample storage ensures everything has its place. Step outside to your private, landscaped backyard for fun summer gatherings. Fenced yard offers both beauty & privacy, while RV/boat parking and a private basement entrance add extra convenience. This home truly has it all-space, style, & a prime location. Don't miss the chance to make it yours Sq ft figs estimated only & obtained from co recs. Buyer to verify.
Contact an agent
Home facts
- Year built:2018
- Listing ID #:2056696
- Added:371 day(s) ago
- Updated:November 06, 2025 at 08:56 AM
Rooms and interior
- Bedrooms:6
- Total bathrooms:4
- Full bathrooms:3
- Half bathrooms:1
- Living area:4,659 sq. ft.
Heating and cooling
- Cooling:Central Air
- Heating:Gas: Central
Structure and exterior
- Roof:Asphalt
- Year built:2018
- Building area:4,659 sq. ft.
- Lot area:0.26 Acres
Utilities
- Water:Culinary, Water Connected
- Sewer:Sewer Connected, Sewer: Connected, Sewer: Public
Finances and disclosures
- Price:$799,900
- Price per sq. ft.:$171.69
- Tax amount:$4,623
New listings near 13456 S Rowell Dr
- New
 $480,000Active3 beds 3 baths2,402 sq. ft.
$480,000Active3 beds 3 baths2,402 sq. ft.13921 S Little Ridge Ln, Herriman, UT 84096
MLS# 2131127Listed by: ACTION TEAM REALTY - Open Sat, 11am to 2pmNew
 $595,000Active3 beds 3 baths2,834 sq. ft.
$595,000Active3 beds 3 baths2,834 sq. ft.14808 S Beckham Dr, Herriman, UT 84096
MLS# 2130247Listed by: OMADA REAL ESTATE - New
 $425,000Active4 beds 3 baths2,084 sq. ft.
$425,000Active4 beds 3 baths2,084 sq. ft.3792 W Pure Nirvana Ln, Herriman, UT 84096
MLS# 2130922Listed by: NRE - Open Sat, 11am to 1pmNew
 $750,000Active5 beds 4 baths3,789 sq. ft.
$750,000Active5 beds 4 baths3,789 sq. ft.4384 W Lower Meadow Dr, Herriman, UT 84096
MLS# 2130978Listed by: LINEAGE PROPERTY GROUP COMPANY - Open Sat, 11am to 2pmNew
 $939,000Active5 beds 3 baths4,405 sq. ft.
$939,000Active5 beds 3 baths4,405 sq. ft.14368 S Robins Nest Cir W, Herriman, UT 84096
MLS# 2130916Listed by: CENTURY 21 EVEREST - Open Sat, 9 to 11amNew
 $1,625,000Active6 beds 4 baths5,088 sq. ft.
$1,625,000Active6 beds 4 baths5,088 sq. ft.4862 W Ridge Rock Cir S, Herriman, UT 84096
MLS# 2130864Listed by: UTAH'S WISE CHOICE REAL ESTATE - New
 $980,000Active5 beds 4 baths4,006 sq. ft.
$980,000Active5 beds 4 baths4,006 sq. ft.12212 S Juniper Cv #311, Herriman, UT 84096
MLS# 2130825Listed by: TOLL BROTHERS REAL ESTATE, INC.  $462,990Active3 beds 3 baths1,475 sq. ft.
$462,990Active3 beds 3 baths1,475 sq. ft.12692 S Glacier Trail Lane Ln #126, Herriman, UT 84096
MLS# 2109391Listed by: RICHMOND AMERICAN HOMES OF UTAH, INC- New
 $354,900Active3 beds 2 baths1,272 sq. ft.
$354,900Active3 beds 2 baths1,272 sq. ft.12719 S Waterpocket Ln #A303, Herriman, UT 84096
MLS# 2130759Listed by: EDGE REALTY - New
 $354,900Active3 beds 2 baths1,272 sq. ft.
$354,900Active3 beds 2 baths1,272 sq. ft.12719 S Waterpocket Ln #A304, Herriman, UT 84096
MLS# 2130765Listed by: EDGE REALTY
