Local realty services provided by:Better Homes and Gardens Real Estate Momentum
Listed by: angela sargent
Office: real estate essentials
MLS#:2119311
Source:SL
Price summary
- Price:$609,000
- Price per sq. ft.:$247.76
About this home
Charming West-Facing Rambler Backing Green Space & Playgrounds and Open Walking Paths. Welcome home to this beautifully maintained rambler perfectly positioned on a corner lot that backs to open green space and neighborhood playgrounds. The great room features vaulted ceilings, large windows, wood plank flooring, and elegant touches like oak railing, designer lighting, and six-inch baseboards. The kitchen blends style and function with rich alder cabinetry, a built-in pantry, under-cabinet lighting, reverse osmosis system, newer appliances, and an induction range. The private primary suite offers vaulted ceilings, bay windows, and a spacious walk-in closet with custom built-ins. The ensuite bath includes a separate tub and shower. Two additional bedrooms on the main level feature built-in shelving and share a full bath nearby. The main-floor laundry room provides both gas and electric hookups plus extra storage space. The finished lower level expands your living space with a large family room complete with built-in bookshelves and desk area, three additional bedrooms, a full bath, tile hallway, and ample storage. Added home features include a new furnace and AC unit, water softener and radon mitigation system for peace of mind. Outside, the fully fenced and landscaped backyard is perfect for entertaining or relaxing. The two-car garage offers built-in shelving, a workbench, and gated access to the yard. This home combines comfort, quality, and location-steps from parks and green space with easy access to everything you need.
Contact an agent
Home facts
- Year built:2000
- Listing ID #:2119311
- Added:98 day(s) ago
- Updated:November 30, 2025 at 08:45 AM
Rooms and interior
- Bedrooms:6
- Total bathrooms:3
- Full bathrooms:3
- Living area:2,458 sq. ft.
Heating and cooling
- Cooling:Central Air
- Heating:Forced Air, Gas: Central
Structure and exterior
- Roof:Asphalt
- Year built:2000
- Building area:2,458 sq. ft.
- Lot area:0.24 Acres
Schools
- High school:Herriman
- Elementary school:Herriman
Utilities
- Water:Culinary, Water Connected
- Sewer:Sewer Connected, Sewer: Connected, Sewer: Public
Finances and disclosures
- Price:$609,000
- Price per sq. ft.:$247.76
- Tax amount:$3,200
New listings near 13519 S Fragrant Ln W
- New
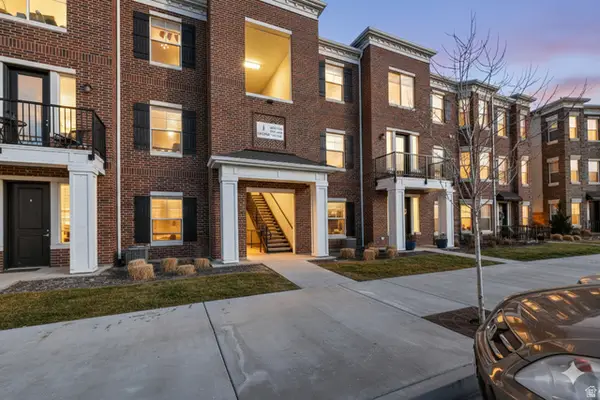 $350,000Active3 beds 2 baths1,377 sq. ft.
$350,000Active3 beds 2 baths1,377 sq. ft.13062 S Keegan Dr #I304, Herriman, UT 84096
MLS# 2133942Listed by: EQUITY REAL ESTATE (UTAH) - New
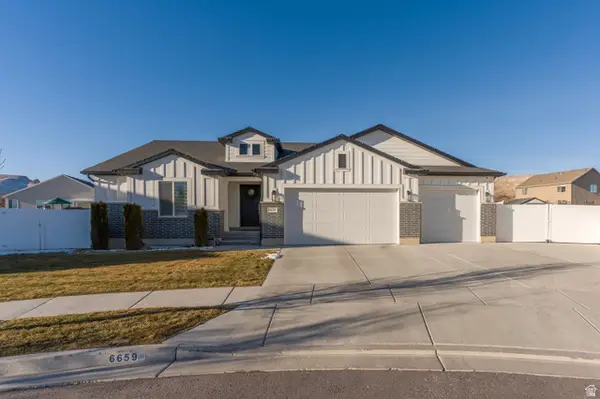 $810,000Active5 beds 3 baths3,124 sq. ft.
$810,000Active5 beds 3 baths3,124 sq. ft.6659 W Conie Bell Dr, Herriman, UT 84065
MLS# 2133869Listed by: EQUITY REAL ESTATE (SOUTH VALLEY) - New
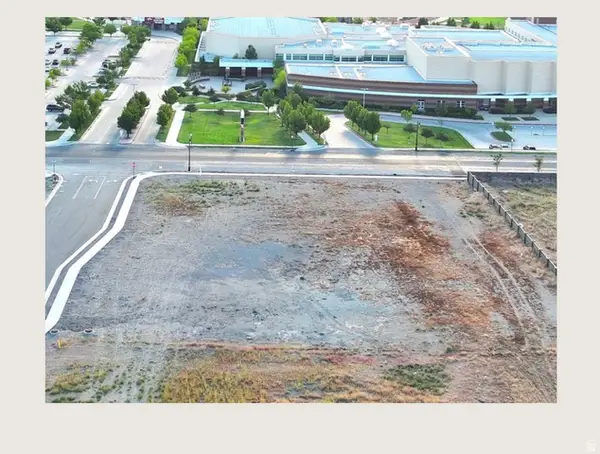 $1,332,065Active1.39 Acres
$1,332,065Active1.39 Acres11904 S Mustang Trail Way W #6, Herriman, UT 84096
MLS# 2133817Listed by: EQUITY REAL ESTATE (SOLID) 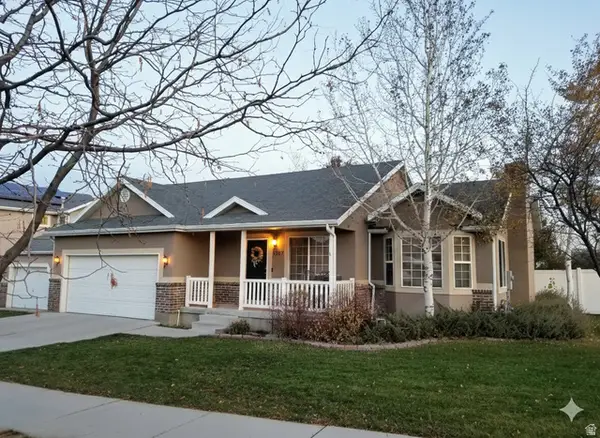 $565,000Pending5 beds 3 baths2,914 sq. ft.
$565,000Pending5 beds 3 baths2,914 sq. ft.5467 W Shaggy Peak Dr., Herriman, UT 84096
MLS# 2133801Listed by: KW WESTFIELD- New
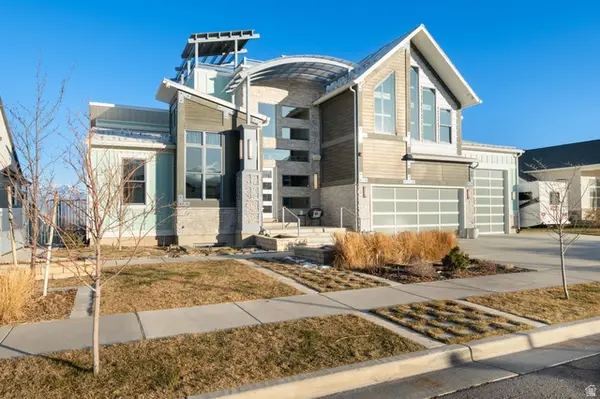 $2,000,000Active7 beds 6 baths8,479 sq. ft.
$2,000,000Active7 beds 6 baths8,479 sq. ft.13599 S White Pony Rd, Herriman, UT 84096
MLS# 2133739Listed by: UTAH KEY REAL ESTATE, LLC - New
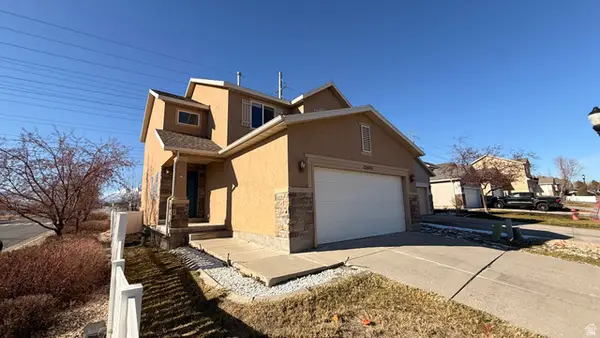 $525,000Active4 beds 4 baths2,257 sq. ft.
$525,000Active4 beds 4 baths2,257 sq. ft.12446 S Mossberg Dr, Herriman, UT 84096
MLS# 2133646Listed by: TOP HILL REALTY, LLC - New
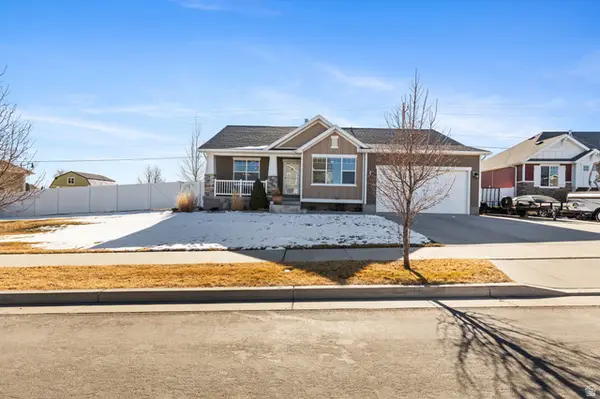 $614,000Active3 beds 2 baths2,700 sq. ft.
$614,000Active3 beds 2 baths2,700 sq. ft.6563 W Peacemaker Way, Herriman, UT 84096
MLS# 2133648Listed by: FATHOM REALTY (UNION PARK) - New
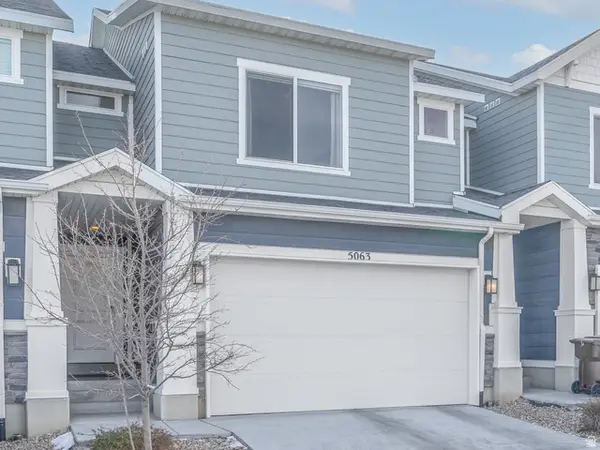 $485,000Active3 beds 3 baths2,353 sq. ft.
$485,000Active3 beds 3 baths2,353 sq. ft.5063 W Gregorian Ct, Herriman, UT 84096
MLS# 2133654Listed by: EQUITY REAL ESTATE (SELECT) - New
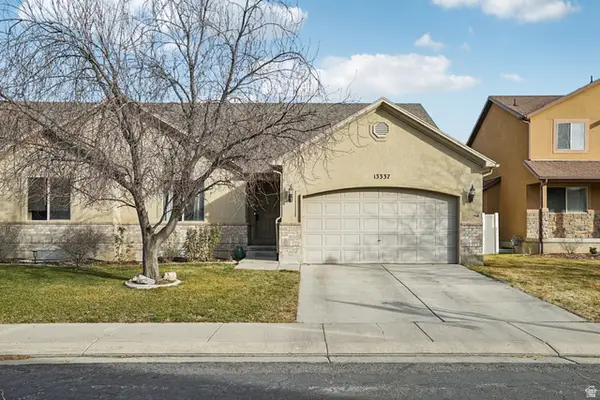 $559,950Active5 beds 3 baths3,026 sq. ft.
$559,950Active5 beds 3 baths3,026 sq. ft.13337 S Copper Park Dr, Herriman, UT 84096
MLS# 2133683Listed by: REDFIN CORPORATION - New
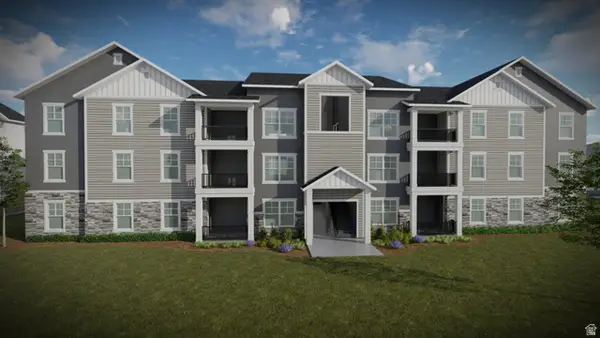 $354,900Active3 beds 2 baths1,272 sq. ft.
$354,900Active3 beds 2 baths1,272 sq. ft.6668 W Twin Rocks Ln #B302, Herriman, UT 84096
MLS# 2133408Listed by: EDGE REALTY

