13592 S Conie Bell Dr, Herriman, UT 84096
Local realty services provided by:Better Homes and Gardens Real Estate Momentum
13592 S Conie Bell Dr,Herriman, UT 84096
$895,000
- 5 Beds
- 4 Baths
- 4,142 sq. ft.
- Single family
- Active
Listed by: micah mangrum
Office: windermere real estate
MLS#:2119139
Source:SL
Price summary
- Price:$895,000
- Price per sq. ft.:$216.08
About this home
More than just an exceptional residence, this 5-bedroom, 4,142 sq. ft. home is the ideal backdrop for your family's next chapter, perfectly positioned in a quiet, safe Herriman neighborhood. Picture life unfolding within the sunlit, open-concept main floor, where dinner prep turns into family gathering time, and the fully finished basement with 9-foot ceilings becomes the ultimate zone for game nights and childhood adventures. Outside, the beautifully landscaped and fenced 1/3 acre yard offers a secure haven for pets and play, all while you enjoy breathtaking views that make every morning special. From the essential convenience of a 3-car garage and included appliances to the peace of mind provided by the Blink security system, every detail here supports a life of comfort, growth, and endless cherished memories.
Contact an agent
Home facts
- Year built:2019
- Listing ID #:2119139
- Added:322 day(s) ago
- Updated:January 23, 2026 at 12:13 PM
Rooms and interior
- Bedrooms:5
- Total bathrooms:4
- Full bathrooms:3
- Half bathrooms:1
- Living area:4,142 sq. ft.
Heating and cooling
- Cooling:Central Air, Heat Pump
- Heating:Gas: Central, Heat Pump
Structure and exterior
- Roof:Asphalt, Pitched
- Year built:2019
- Building area:4,142 sq. ft.
- Lot area:0.29 Acres
Schools
- High school:Herriman
- Elementary school:Herriman
Utilities
- Water:Culinary, Water Connected
- Sewer:Sewer Connected, Sewer: Connected
Finances and disclosures
- Price:$895,000
- Price per sq. ft.:$216.08
- Tax amount:$4,566
New listings near 13592 S Conie Bell Dr
- New
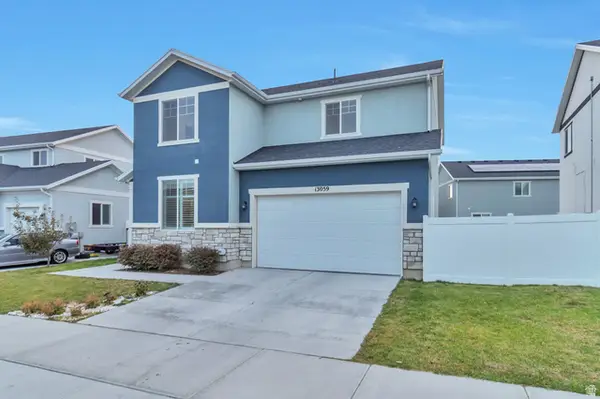 $574,900Active5 beds 4 baths3,186 sq. ft.
$574,900Active5 beds 4 baths3,186 sq. ft.13059 S Bilston Ln, Herriman, UT 84096
MLS# 2132485Listed by: CDA PROPERTIES INC - Open Sat, 11:30am to 1:30pmNew
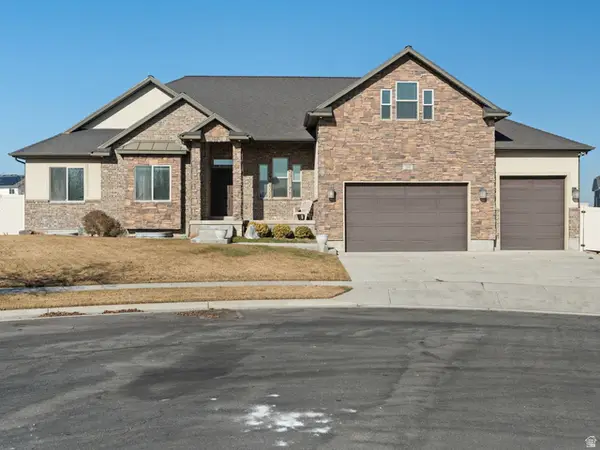 $809,000Active3 beds 3 baths4,097 sq. ft.
$809,000Active3 beds 3 baths4,097 sq. ft.12442 S Luzerne Ct, Herriman, UT 84096
MLS# 2132413Listed by: EQUITY REAL ESTATE (ADVISORS) - Open Sat, 12 to 2pmNew
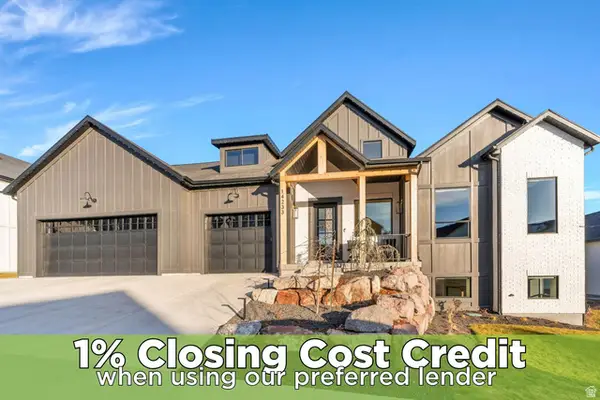 $1,297,000Active4 beds 4 baths5,362 sq. ft.
$1,297,000Active4 beds 4 baths5,362 sq. ft.14233 S Summit Crest Ln, Herriman, UT 84096
MLS# 2132425Listed by: ZANDER REAL ESTATE TEAM PLLC 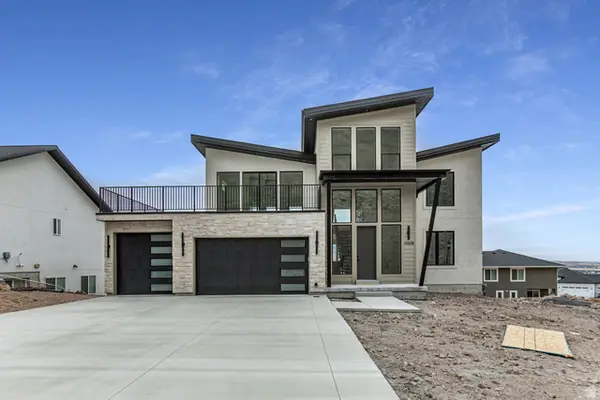 $1,450,000Active4 beds 3 baths5,251 sq. ft.
$1,450,000Active4 beds 3 baths5,251 sq. ft.14608 S Wyatt Run Dr, Herriman, UT 84096
MLS# 2128474Listed by: BERKSHIRE HATHAWAY HOMESERVICES UTAH PROPERTIES (SALT LAKE)- New
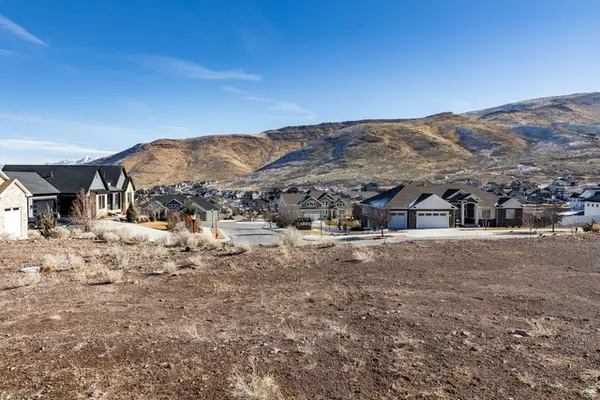 $369,000Active0.86 Acres
$369,000Active0.86 Acres14942 S Cedar Heights Dr W #914, Herriman, UT 84096
MLS# 2132299Listed by: SUMMIT SOTHEBY'S INTERNATIONAL REALTY - New
 $324,900Active3 beds 2 baths1,272 sq. ft.
$324,900Active3 beds 2 baths1,272 sq. ft.13072 S Tortola Dr #201, Herriman, UT 84096
MLS# 2132310Listed by: KW WESTFIELD - New
 $850,000Active4 beds 3 baths4,269 sq. ft.
$850,000Active4 beds 3 baths4,269 sq. ft.14259 S Fort Pierce Way, Herriman, UT 84096
MLS# 2132322Listed by: REALTY ONE GROUP SIGNATURE - New
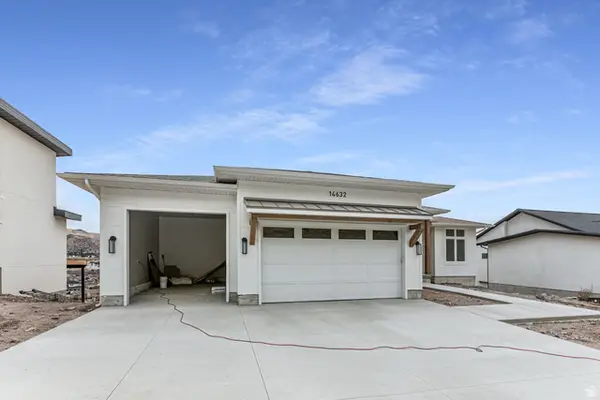 $1,150,000Active5 beds 3 baths3,788 sq. ft.
$1,150,000Active5 beds 3 baths3,788 sq. ft.14632 S Wyatt Run Dr, Herriman, UT 84096
MLS# 2132336Listed by: BERKSHIRE HATHAWAY HOMESERVICES UTAH PROPERTIES (SALT LAKE) - New
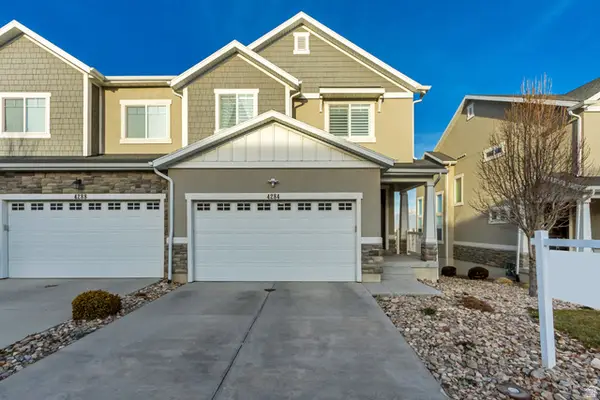 $485,000Active4 beds 3 baths2,301 sq. ft.
$485,000Active4 beds 3 baths2,301 sq. ft.4284 W Hemsley Ln S, Herriman, UT 84096
MLS# 2132356Listed by: SELLING SALT LAKE - New
 $599,999Active5 beds 3 baths2,760 sq. ft.
$599,999Active5 beds 3 baths2,760 sq. ft.5804 W La Rieta Dr, Herriman, UT 84096
MLS# 2132244Listed by: CHAMBERLAIN & COMPANY REALTY
