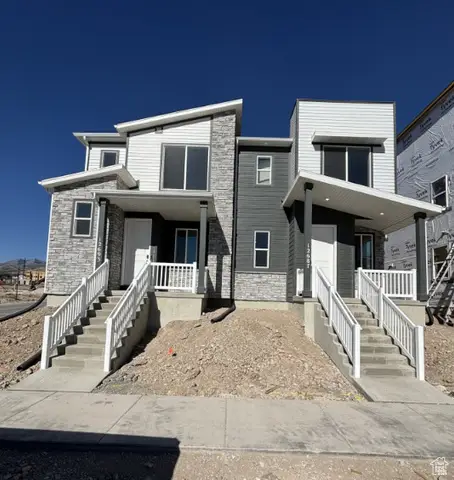13862 S 7300 W, Herriman, UT 84096
Local realty services provided by:Better Homes and Gardens Real Estate Momentum
13862 S 7300 W,Herriman, UT 84096
$1,135,000
- 4 Beds
- 4 Baths
- 3,284 sq. ft.
- Single family
- Pending
Listed by: blair bangerter, bryce bangerter
Office: bangerter brothers realty, llc.
MLS#:2069654
Source:SL
Price summary
- Price:$1,135,000
- Price per sq. ft.:$345.62
About this home
Price reduced on this outstanding property! The house packs a punch with open floor plan, dramatic vaults and Chef's kitchen featuring 48" Viking range, commercial grade fridge & freezer and full tile backsplash! ADU option basement AND above the detached 3 car garage! *3" spray foam insulation throughout the home, including the garage. *14" blown in insulation between levels in the ceiling/floor and the wall that separates the lower level apartment from the adjacent flex room, acting as insulation and sound reducer. Outdoor customizable kitchen at the covered patio, large fire pit and hot tub hook-up. Tiled pet washing station near garage & outdoors. Great basement apartment with with walkout access to a private patio and additional large flex space that could accommodate a third kitchen & full bath. Access is awesome with 3 driveways to the home & 30' x 56' workshop with 3 roll up doors, full bath & laundry hookup and 2nd floor that can easily be used for an office and additional storage. Sq Ft of house per House Plans.
Contact an agent
Home facts
- Year built:2018
- Listing ID #:2069654
- Added:310 day(s) ago
- Updated:October 21, 2025 at 01:57 AM
Rooms and interior
- Bedrooms:4
- Total bathrooms:4
- Full bathrooms:1
- Living area:3,284 sq. ft.
Heating and cooling
- Cooling:Central Air
- Heating:Gas: Central
Structure and exterior
- Roof:Asphalt
- Year built:2018
- Building area:3,284 sq. ft.
- Lot area:0.55 Acres
Utilities
- Water:Culinary, Water Connected
- Sewer:Sewer Connected, Sewer: Connected, Sewer: Public
Finances and disclosures
- Price:$1,135,000
- Price per sq. ft.:$345.62
- Tax amount:$4,963
New listings near 13862 S 7300 W
- New
 $480,000Active3 beds 3 baths2,402 sq. ft.
$480,000Active3 beds 3 baths2,402 sq. ft.13921 S Little Ridge Ln, Herriman, UT 84096
MLS# 2131127Listed by: ACTION TEAM REALTY - Open Sat, 11am to 2pmNew
 $595,000Active3 beds 3 baths2,834 sq. ft.
$595,000Active3 beds 3 baths2,834 sq. ft.14808 S Beckham Dr, Herriman, UT 84096
MLS# 2130247Listed by: OMADA REAL ESTATE - New
 $425,000Active4 beds 3 baths2,084 sq. ft.
$425,000Active4 beds 3 baths2,084 sq. ft.3792 W Pure Nirvana Ln, Herriman, UT 84096
MLS# 2130922Listed by: NRE - Open Sat, 11am to 1pmNew
 $750,000Active5 beds 4 baths3,789 sq. ft.
$750,000Active5 beds 4 baths3,789 sq. ft.4384 W Lower Meadow Dr, Herriman, UT 84096
MLS# 2130978Listed by: LINEAGE PROPERTY GROUP COMPANY - Open Sat, 11am to 2pmNew
 $939,000Active5 beds 3 baths4,405 sq. ft.
$939,000Active5 beds 3 baths4,405 sq. ft.14368 S Robins Nest Cir W, Herriman, UT 84096
MLS# 2130916Listed by: CENTURY 21 EVEREST - Open Sat, 9 to 11amNew
 $1,625,000Active6 beds 4 baths5,088 sq. ft.
$1,625,000Active6 beds 4 baths5,088 sq. ft.4862 W Ridge Rock Cir S, Herriman, UT 84096
MLS# 2130864Listed by: UTAH'S WISE CHOICE REAL ESTATE - New
 $980,000Active5 beds 4 baths4,006 sq. ft.
$980,000Active5 beds 4 baths4,006 sq. ft.12212 S Juniper Cv #311, Herriman, UT 84096
MLS# 2130825Listed by: TOLL BROTHERS REAL ESTATE, INC.  $462,990Active3 beds 3 baths1,475 sq. ft.
$462,990Active3 beds 3 baths1,475 sq. ft.12692 S Glacier Trail Lane Ln #126, Herriman, UT 84096
MLS# 2109391Listed by: RICHMOND AMERICAN HOMES OF UTAH, INC- New
 $354,900Active3 beds 2 baths1,272 sq. ft.
$354,900Active3 beds 2 baths1,272 sq. ft.12719 S Waterpocket Ln #A303, Herriman, UT 84096
MLS# 2130759Listed by: EDGE REALTY - New
 $354,900Active3 beds 2 baths1,272 sq. ft.
$354,900Active3 beds 2 baths1,272 sq. ft.12719 S Waterpocket Ln #A304, Herriman, UT 84096
MLS# 2130765Listed by: EDGE REALTY
