14046 S Emmeline Dr, Herriman, UT 84096
Local realty services provided by:Better Homes and Gardens Real Estate Momentum
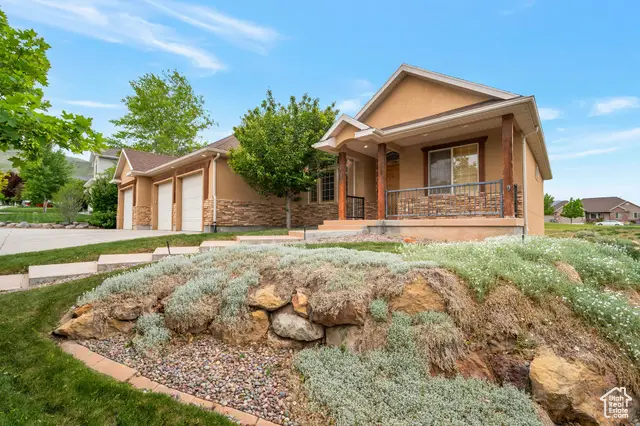
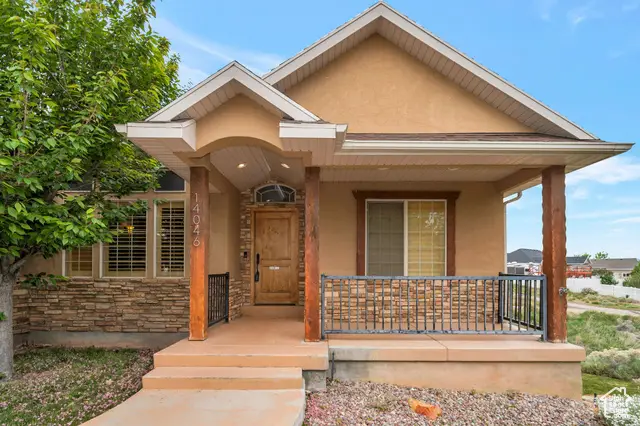
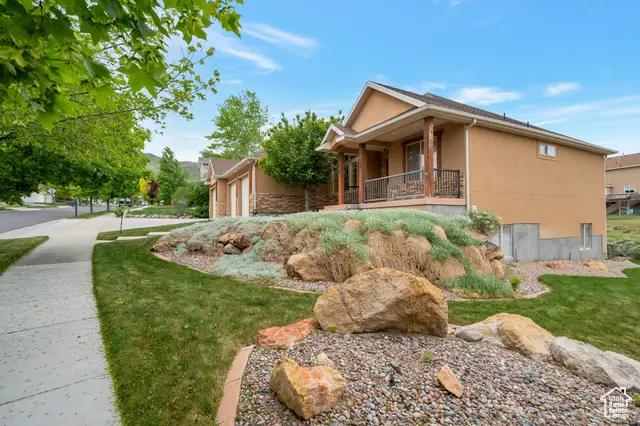
14046 S Emmeline Dr,Herriman, UT 84096
$685,000
- 5 Beds
- 3 Baths
- 3,509 sq. ft.
- Single family
- Pending
Listed by:jennifer limpert
Office:allen & associates
MLS#:2084916
Source:SL
Price summary
- Price:$685,000
- Price per sq. ft.:$195.21
About this home
This home is nestled in the heart of Herriman, surrounded by breathtaking mountain views. Walking trails are located directly behind the home and to the north, giving you the feel of being away from it all. This beautiful home with a basement ADU that is perfect for extended family or entertaining guest. This family home boasts two gourmet kitchens with granite counter tops and islands, double ovens and five-burner gas range. The stainless-steel appliances in both kitchens are included in the sale. Each level has a cozy gas burning fireplace in the family room. Both levels have spa like bathrooms with jetted tubs and separate walk-in showers and are accented by neutral marble, tile and granite. Two large laundry rooms located up and down. The mother-in-law apartment has two separate private entrances, one leading to the family room and the other to a flex space that would be perfect for an in-home salon/office/bedroom. The extra deep three car garage adds valuable storage space and the third garage is walled off and can be a lock out. A brand new roof and a fully fenced yard, automatic sprinklers, deck, patio, garden shed (with power), and raised garden beds with drip system make outside living a dream. All furniture left behind is included in price (couch, hutch, dining table and chairs). Schools are close by, the middle school is only a block away. The popular Mountain View Village has high end and trendy shopping just three miles away. Square footage figures are provided as a courtesy estimate only and were obtained from past MLS. Buyer is advised to obtain an independent measurement.
Contact an agent
Home facts
- Year built:2001
- Listing Id #:2084916
- Added:91 day(s) ago
- Updated:August 13, 2025 at 12:51 AM
Rooms and interior
- Bedrooms:5
- Total bathrooms:3
- Full bathrooms:3
- Living area:3,509 sq. ft.
Heating and cooling
- Cooling:Central Air, Evaporative Cooling
- Heating:Forced Air, Gas: Central, Wall Furnace
Structure and exterior
- Roof:Asphalt
- Year built:2001
- Building area:3,509 sq. ft.
- Lot area:0.22 Acres
Schools
- Elementary school:Herriman
Utilities
- Water:Culinary, Water Connected
- Sewer:Sewer Connected, Sewer: Connected, Sewer: Public
Finances and disclosures
- Price:$685,000
- Price per sq. ft.:$195.21
- Tax amount:$4,012
New listings near 14046 S Emmeline Dr
 $379,000Active3 beds 2 baths1,272 sq. ft.
$379,000Active3 beds 2 baths1,272 sq. ft.13547 S Hanley Ln #303, Herriman, UT 84096
MLS# 2094206Listed by: INNOVA REALTY INC- Open Fri, 12 to 5pmNew
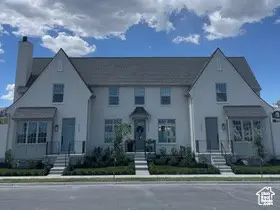 $542,900Active3 beds 3 baths2,545 sq. ft.
$542,900Active3 beds 3 baths2,545 sq. ft.5627 W Abbey Ln #27, Herriman, UT 84096
MLS# 2104372Listed by: UPT REAL ESTATE  $675,900Pending5 beds 3 baths3,258 sq. ft.
$675,900Pending5 beds 3 baths3,258 sq. ft.6592 W Roaring River Ln S #216, Herriman, UT 84096
MLS# 2105147Listed by: EDGE REALTY- New
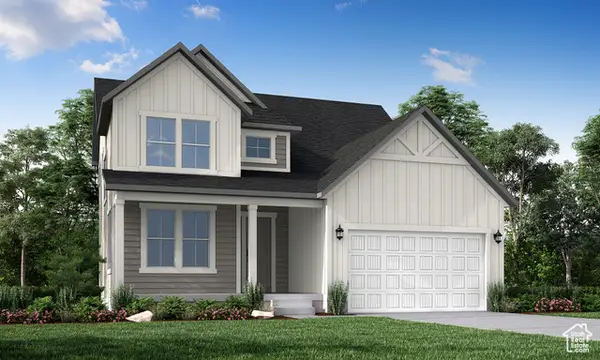 $718,020Active3 beds 3 baths3,322 sq. ft.
$718,020Active3 beds 3 baths3,322 sq. ft.6764 W Broadstem Way, Herriman, UT 84096
MLS# 2105158Listed by: IVORY HOMES, LTD - New
 $656,348Active4 beds 3 baths3,123 sq. ft.
$656,348Active4 beds 3 baths3,123 sq. ft.12777 S Glacier Trail Ln #172, Herriman, UT 84096
MLS# 2105121Listed by: RICHMOND AMERICAN HOMES OF UTAH, INC - New
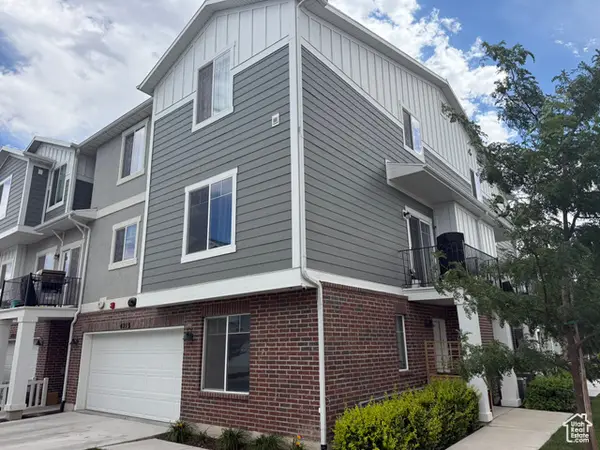 $449,900Active4 beds 4 baths1,843 sq. ft.
$449,900Active4 beds 4 baths1,843 sq. ft.4219 W Millsite Park Ct, Riverton, UT 84096
MLS# 2105061Listed by: REALTY EXPERTS INC - New
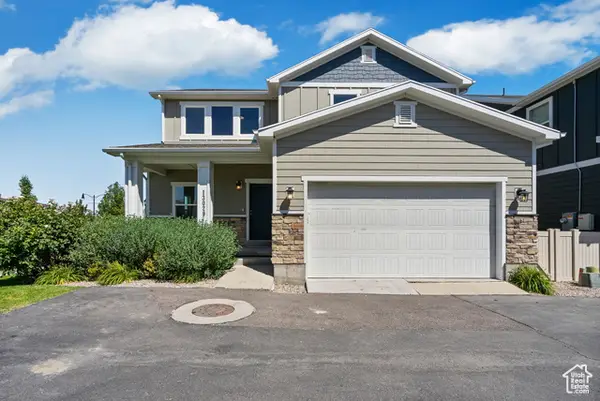 $569,900Active5 beds 4 baths3,095 sq. ft.
$569,900Active5 beds 4 baths3,095 sq. ft.13029 S Old Pine Ct W, Herriman, UT 84096
MLS# 2105012Listed by: EQUITY REAL ESTATE (RESULTS) - New
 $537,900Active5 beds 4 baths2,284 sq. ft.
$537,900Active5 beds 4 baths2,284 sq. ft.13887 S Wide Ridge Way, Herriman, UT 84096
MLS# 2104971Listed by: FATHOM REALTY (OREM) - New
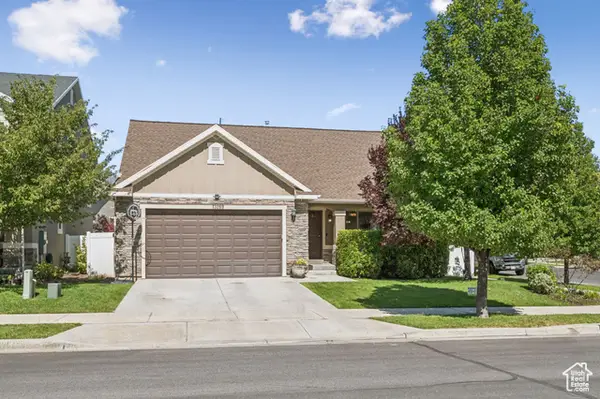 $585,000Active4 beds 3 baths2,804 sq. ft.
$585,000Active4 beds 3 baths2,804 sq. ft.13269 S Meadowside Dr, Herriman, UT 84096
MLS# 2104904Listed by: COLEMERE REALTY ASSOCIATES LLC - Open Sat, 11am to 1pmNew
 $550,000Active3 beds 3 baths2,771 sq. ft.
$550,000Active3 beds 3 baths2,771 sq. ft.13202 S Lowick Ln, Herriman, UT 84096
MLS# 2104910Listed by: UTAH REAL ESTATE PC
