14127 S Prospero Ln, Herriman, UT 84096
Local realty services provided by:Better Homes and Gardens Real Estate Momentum
Listed by: tricia p. vanderkooi
Office: summit sotheby's international realty
MLS#:2122917
Source:SL
Price summary
- Price:$592,500
- Price per sq. ft.:$179
About this home
Ready to spread out? This beautifully finished rambler offers everything you've been missing! Enjoy the ease of single-level living with the space and privacy of a large corner lot. Fresh paint and new flooring throughout make this home truly move-in ready. Bonus: Paid-off solar panels mean immediate energy savings with no added costs! Start enjoying lower utility bills from day one while reducing your carbon footprint. The thoughtfully designed main floor includes a primary suite with both a separate soaking tub and shower, your personal retreat after a long day. The versatile main-floor den is the perfect flex space for a home office, gym, or formal dining room, and can easily be converted to a 5th bedroom, offering flexibility as your needs evolve. Step outside to your expansive, fully-fenced yard with a gazebo and dedicated RV parking for all your toys. No more cramped garages! The 2-car garage features one side double-deep, perfect for a workshop, extra vehicles, or all the storage space you've been dreaming of. The separate basement entrance opens up exciting possibilities: create an ADU for rental income, welcome extended family for multi-generational living, or design the ultimate guest suite. This is the flexibility and space that townhome living can't provide. Located in a prime neighborhood just minutes from shopping at Mountain View Village, schools, restaurants, community parks, jogging paths, and splash pads, you'll enjoy the perfect balance of peaceful suburban living with urban convenience. Your upgrade starts here!
Contact an agent
Home facts
- Year built:2003
- Listing ID #:2122917
- Added:33 day(s) ago
- Updated:November 30, 2025 at 08:45 AM
Rooms and interior
- Bedrooms:4
- Total bathrooms:3
- Full bathrooms:3
- Living area:3,310 sq. ft.
Heating and cooling
- Cooling:Central Air
- Heating:Forced Air, Gas: Central
Structure and exterior
- Roof:Asphalt
- Year built:2003
- Building area:3,310 sq. ft.
- Lot area:0.21 Acres
Schools
- Middle school:South Hills
- Elementary school:Blackridge
Utilities
- Water:Culinary, Water Connected
- Sewer:Sewer Connected, Sewer: Connected
Finances and disclosures
- Price:$592,500
- Price per sq. ft.:$179
- Tax amount:$3,543
New listings near 14127 S Prospero Ln
- New
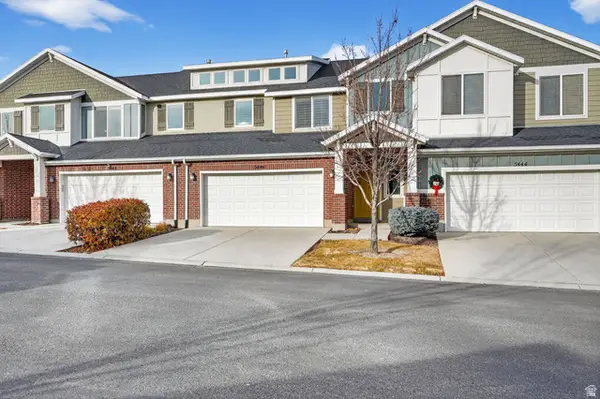 $430,000Active3 beds 3 baths1,981 sq. ft.
$430,000Active3 beds 3 baths1,981 sq. ft.5446 W Rushmore Park Ln, Herriman, UT 84096
MLS# 2127269Listed by: RE/MAX ASSOCIATES - New
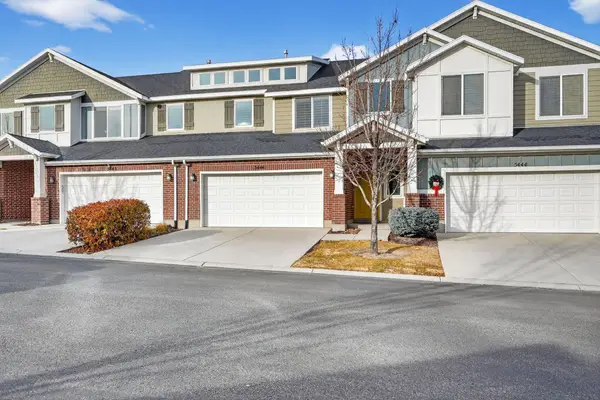 $430,000Active3 beds 3 baths1,981 sq. ft.
$430,000Active3 beds 3 baths1,981 sq. ft.5446 W Rushmore Park Lane Dr, Herriman, UT 84096
MLS# 25-267508Listed by: RE/MAX ASSOCIATES ST GEORGE - Open Thu, 6 to 7pmNew
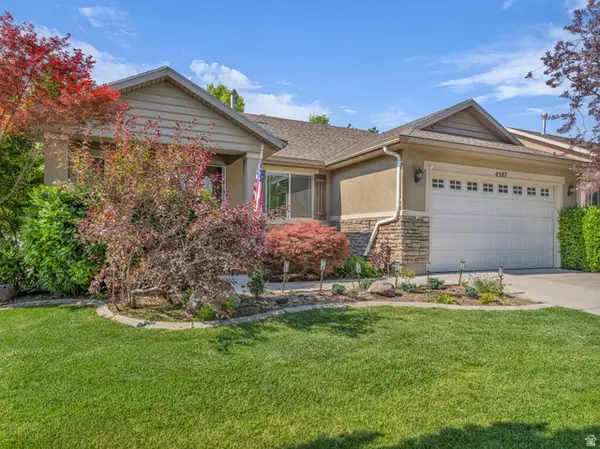 $635,000Active4 beds 3 baths2,936 sq. ft.
$635,000Active4 beds 3 baths2,936 sq. ft.4587 W Flintlock Way, Herriman, UT 84096
MLS# 2127239Listed by: REALTYPATH LLC (ALLEGIANT) - New
 $724,900Active4 beds 3 baths3,105 sq. ft.
$724,900Active4 beds 3 baths3,105 sq. ft.12318 S Xander Ln #225, Herriman, UT 84096
MLS# 2127221Listed by: FATHOM REALTY (UNION PARK) - Open Sat, 11am to 2pmNew
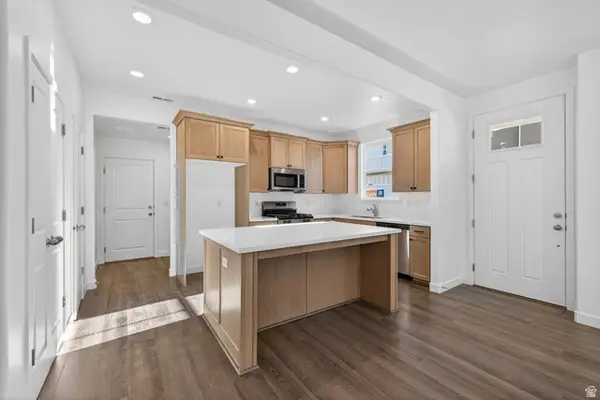 $499,079Active4 beds 3 baths1,856 sq. ft.
$499,079Active4 beds 3 baths1,856 sq. ft.6692 W Mount Bristol Ln #217, Herriman, UT 84096
MLS# 2127174Listed by: WRIGHT REALTY, LC - New
 $575,000Active0.51 Acres
$575,000Active0.51 Acres3323 W Soleil Hills Dr #14-24, Herriman, UT 84096
MLS# 2127126Listed by: KW ASCEND KELLER WILLIAMS REALTY - New
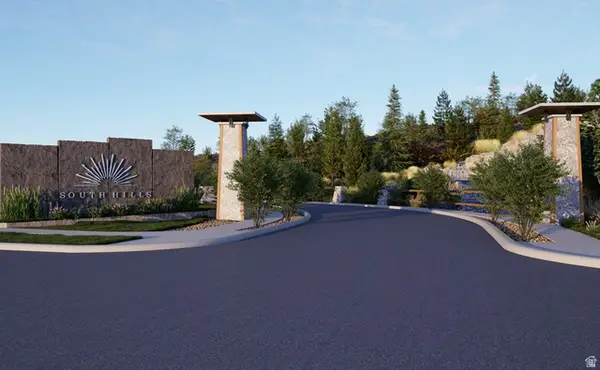 $500,000Active0.43 Acres
$500,000Active0.43 Acres3183 W Soleil Hills Dr #14-16, Herriman, UT 84096
MLS# 2127097Listed by: KW ASCEND KELLER WILLIAMS REALTY - New
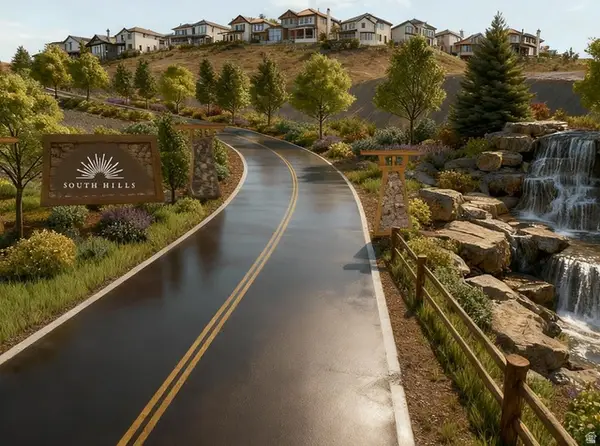 $525,000Active0.46 Acres
$525,000Active0.46 Acres3197 W Soleil Hills Dr #14-17, Herriman, UT 84096
MLS# 2127099Listed by: KW ASCEND KELLER WILLIAMS REALTY - New
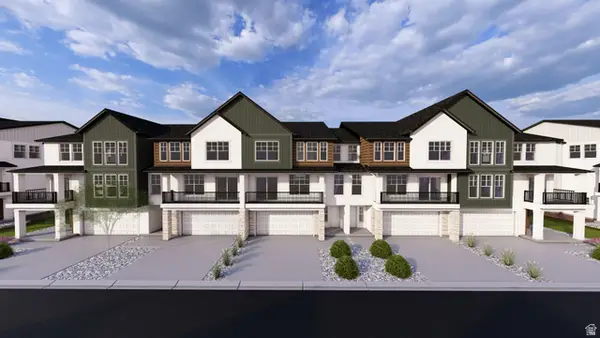 $449,900Active3 beds 3 baths1,696 sq. ft.
$449,900Active3 beds 3 baths1,696 sq. ft.12702 S Goat Falls Cv #2024, Herriman, UT 84096
MLS# 2127103Listed by: EDGE REALTY - New
 $439,900Active3 beds 3 baths1,674 sq. ft.
$439,900Active3 beds 3 baths1,674 sq. ft.12706 S Goat Falls Cv #2023, Herriman, UT 84096
MLS# 2127104Listed by: EDGE REALTY
