14226 S Bella Vea Dr W, Herriman, UT 84096
Local realty services provided by:Better Homes and Gardens Real Estate Momentum
14226 S Bella Vea Dr W,Herriman, UT 84096
$580,000
- 4 Beds
- 4 Baths
- 2,890 sq. ft.
- Townhouse
- Active
Listed by:
- Cathy Kemp(801) 703 - 6500Better Homes and Gardens Real Estate Momentum
MLS#:2117317
Source:SL
Price summary
- Price:$580,000
- Price per sq. ft.:$200.69
- Monthly HOA dues:$160
About this home
*Immaculate Luxury Townhome with breathtaking Mountain Views in the highly sought-after Bella Vea subdivision in Herriman! Blending luxury living with everyday functionality. 9 ft ceilings. 8 ft doors. HARDWOOD Floors. Modern gas fireplace. *Quartz countertops, custom white staggered cabinetry with crown molding, subway tile backsplash, stainless steel appliances, gas stove, oversized island and a spacious walk-in pantry with a costco door into the garage. Concrete patio, built-in gas BBQ line. No mowing!! *Luxurious Primary Suite featuring an ensuite bathroom with dual-sink vanity, Euro glass shower, dual shower heads and walk-in closet. Wet bar and abundant storage in basement. Agent related to seller. *HOA-covered landscaping & snow removal *HOA amenities: pool, hot tub, pickleball court, and more *Ideally located near Mountain View Corridor, Mountain View Village, Zion's Bank Stadium, Blackridge Reservoir, schools, parks, hiking trails, and major commuter routes.
Contact an agent
Home facts
- Year built:2019
- Listing ID #:2117317
- Added:101 day(s) ago
- Updated:January 23, 2026 at 08:59 PM
Rooms and interior
- Bedrooms:4
- Total bathrooms:4
- Full bathrooms:2
- Half bathrooms:1
- Living area:2,890 sq. ft.
Heating and cooling
- Cooling:Central Air
- Heating:Forced Air, Gas: Central
Structure and exterior
- Roof:Asphalt
- Year built:2019
- Building area:2,890 sq. ft.
- Lot area:0.03 Acres
Schools
- Middle school:South Hills
- Elementary school:Ridge View
Utilities
- Water:Culinary, Water Connected
- Sewer:Sewer Connected, Sewer: Connected, Sewer: Public
Finances and disclosures
- Price:$580,000
- Price per sq. ft.:$200.69
- Tax amount:$2,950
New listings near 14226 S Bella Vea Dr W
- New
 $621,900Active5 beds 3 baths3,270 sq. ft.
$621,900Active5 beds 3 baths3,270 sq. ft.12766 S Cuts Canyon Dr #139, Herriman, UT 84096
MLS# 2132635Listed by: EDGE REALTY - Open Sat, 12 to 2pmNew
 $985,000Active6 beds 4 baths3,786 sq. ft.
$985,000Active6 beds 4 baths3,786 sq. ft.7246 W Juniper Tree Cv, Herriman, UT 84096
MLS# 2132551Listed by: UTAH REAL ESTATE PC - New
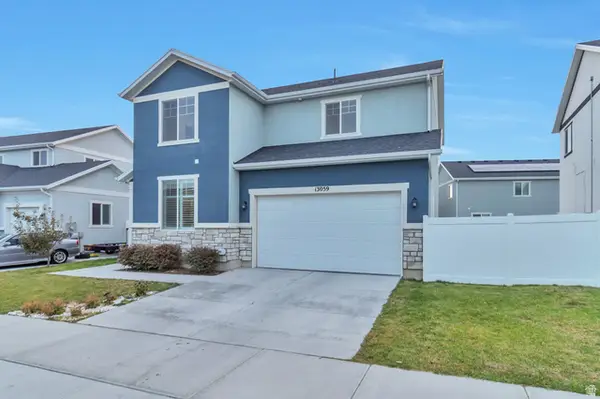 $574,900Active5 beds 4 baths3,186 sq. ft.
$574,900Active5 beds 4 baths3,186 sq. ft.13059 S Bilston Ln, Herriman, UT 84096
MLS# 2132485Listed by: CDA PROPERTIES INC - Open Sat, 11:30am to 1:30pmNew
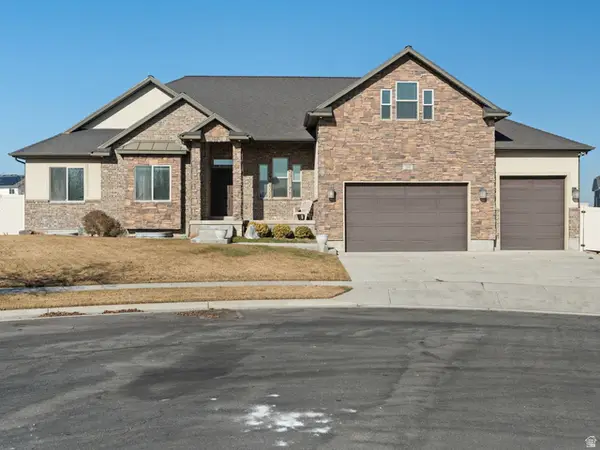 $809,000Active3 beds 3 baths4,097 sq. ft.
$809,000Active3 beds 3 baths4,097 sq. ft.12442 S Luzerne Ct, Herriman, UT 84096
MLS# 2132413Listed by: EQUITY REAL ESTATE (ADVISORS) - Open Sat, 12 to 2pmNew
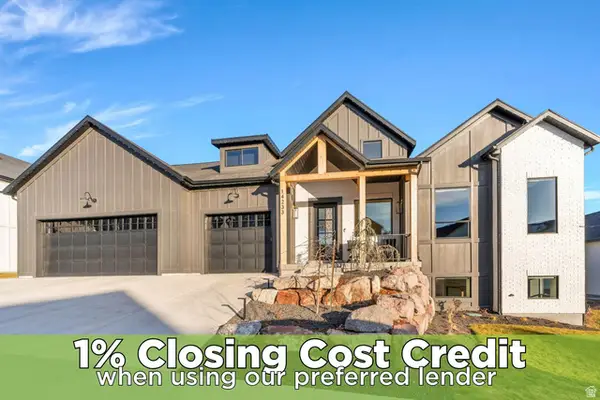 $1,297,000Active4 beds 4 baths5,362 sq. ft.
$1,297,000Active4 beds 4 baths5,362 sq. ft.14233 S Summit Crest Ln, Herriman, UT 84096
MLS# 2132425Listed by: ZANDER REAL ESTATE TEAM PLLC 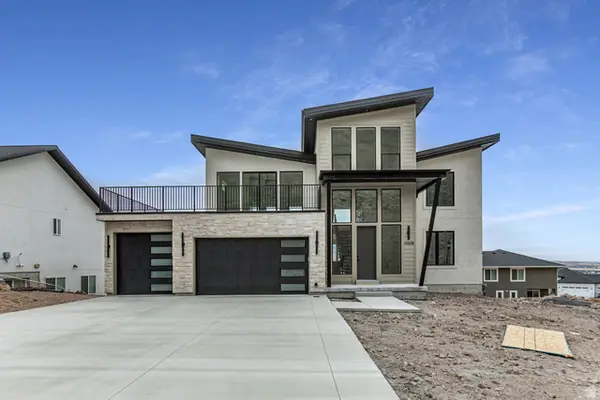 $1,450,000Active4 beds 3 baths5,251 sq. ft.
$1,450,000Active4 beds 3 baths5,251 sq. ft.14608 S Wyatt Run Dr, Herriman, UT 84096
MLS# 2128474Listed by: BERKSHIRE HATHAWAY HOMESERVICES UTAH PROPERTIES (SALT LAKE)- New
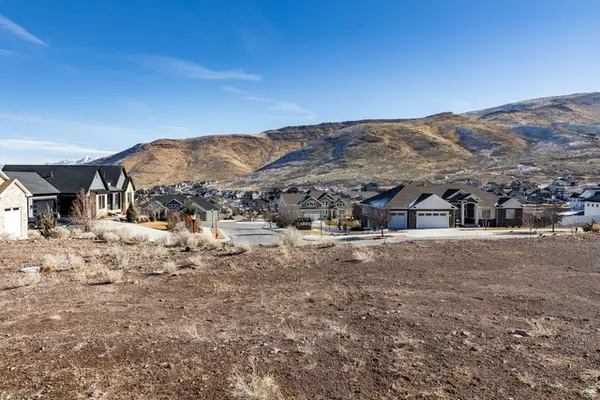 $369,000Active0.86 Acres
$369,000Active0.86 Acres14942 S Cedar Heights Dr W #914, Herriman, UT 84096
MLS# 2132299Listed by: SUMMIT SOTHEBY'S INTERNATIONAL REALTY - New
 $324,900Active3 beds 2 baths1,272 sq. ft.
$324,900Active3 beds 2 baths1,272 sq. ft.13072 S Tortola Dr #201, Herriman, UT 84096
MLS# 2132310Listed by: KW WESTFIELD - New
 $850,000Active4 beds 3 baths4,269 sq. ft.
$850,000Active4 beds 3 baths4,269 sq. ft.14259 S Fort Pierce Way, Herriman, UT 84096
MLS# 2132322Listed by: REALTY ONE GROUP SIGNATURE - New
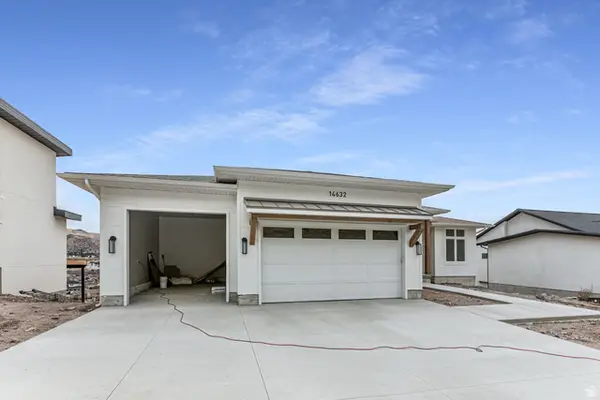 $1,150,000Active5 beds 3 baths3,788 sq. ft.
$1,150,000Active5 beds 3 baths3,788 sq. ft.14632 S Wyatt Run Dr, Herriman, UT 84096
MLS# 2132336Listed by: BERKSHIRE HATHAWAY HOMESERVICES UTAH PROPERTIES (SALT LAKE)
