Local realty services provided by:Better Homes and Gardens Real Estate Momentum
14274 S Autumn Path Ln,Herriman, UT 84096
$439,000
- 3 Beds
- 3 Baths
- 2,060 sq. ft.
- Townhouse
- Active
Listed by: anna parker
Office: kw south valley keller williams
MLS#:2119507
Source:SL
Price summary
- Price:$439,000
- Price per sq. ft.:$213.11
- Monthly HOA dues:$175
About this home
Bright & Spacious End-Unit Townhome with Modern White Kitchen Step into this stunning end-unit townhome filled with natural light and thoughtful design. The beautiful white kitchen features sleek cabinetry, stainless steel appliances, and ample counter space-perfect for cooking, entertaining, and everyday living. The open-concept floor plan seamlessly connects the kitchen, dining, and living areas, creating a warm and inviting space to relax or host guests. Upstairs, enjoy spacious bedrooms, including a serene primary suite with generous closet space and a private bath. Large windows throughout enhance the airy feel, while the end-unit location offers extra privacy and additional sunlight. Outside, a private patio provides the ideal spot to unwind or entertain. With plenty of storage, modern finishes, and a prime location near shops, parks, and commuter routes, this home offers the perfect blend of style, comfort, and convenience
Contact an agent
Home facts
- Year built:2016
- Listing ID #:2119507
- Added:97 day(s) ago
- Updated:January 30, 2026 at 12:02 PM
Rooms and interior
- Bedrooms:3
- Total bathrooms:3
- Full bathrooms:2
- Half bathrooms:1
- Living area:2,060 sq. ft.
Heating and cooling
- Cooling:Central Air
- Heating:Forced Air
Structure and exterior
- Roof:Asphalt
- Year built:2016
- Building area:2,060 sq. ft.
- Lot area:0.03 Acres
Schools
- Middle school:South Hills
- Elementary school:Ridge View
Utilities
- Water:Culinary, Water Connected
- Sewer:Sewer Connected, Sewer: Connected
Finances and disclosures
- Price:$439,000
- Price per sq. ft.:$213.11
- Tax amount:$2,633
New listings near 14274 S Autumn Path Ln
- New
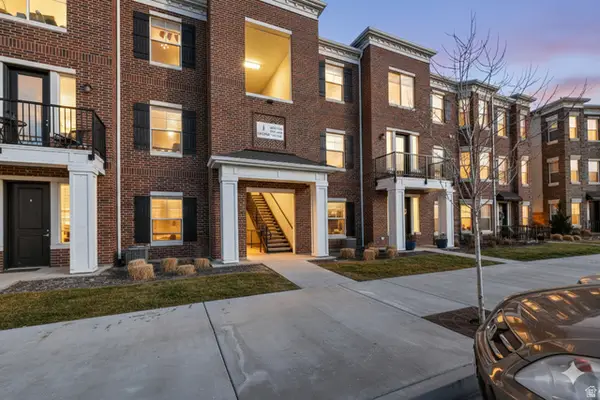 $350,000Active3 beds 2 baths1,377 sq. ft.
$350,000Active3 beds 2 baths1,377 sq. ft.13062 S Keegan Dr #I304, Herriman, UT 84096
MLS# 2133942Listed by: EQUITY REAL ESTATE (UTAH) - New
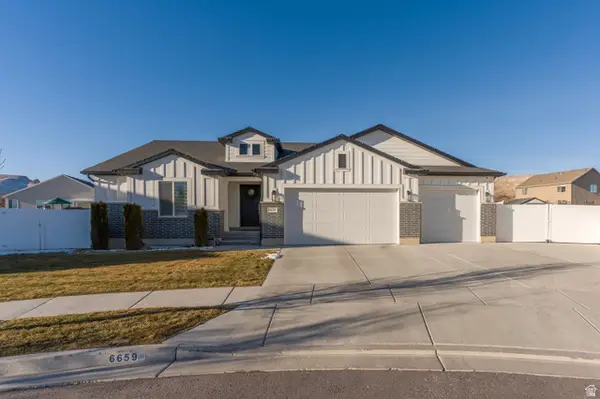 $810,000Active5 beds 3 baths3,124 sq. ft.
$810,000Active5 beds 3 baths3,124 sq. ft.6659 W Conie Bell Dr, Herriman, UT 84065
MLS# 2133869Listed by: EQUITY REAL ESTATE (SOUTH VALLEY) - New
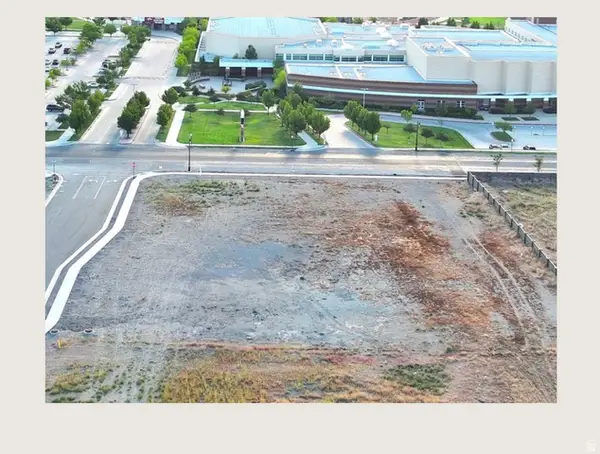 $1,332,065Active1.39 Acres
$1,332,065Active1.39 Acres11904 S Mustang Trail Way W #6, Herriman, UT 84096
MLS# 2133817Listed by: EQUITY REAL ESTATE (SOLID) 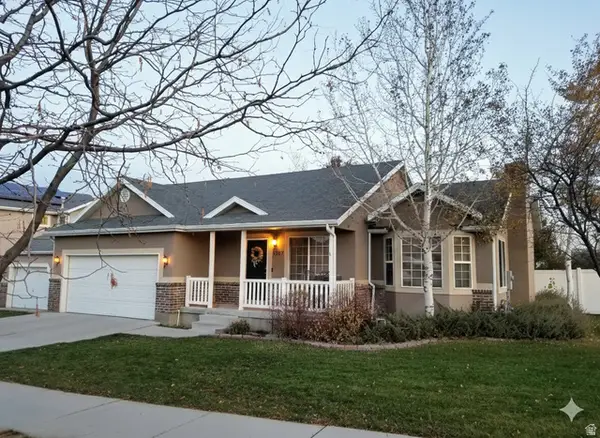 $565,000Pending5 beds 3 baths2,914 sq. ft.
$565,000Pending5 beds 3 baths2,914 sq. ft.5467 W Shaggy Peak Dr., Herriman, UT 84096
MLS# 2133801Listed by: KW WESTFIELD- New
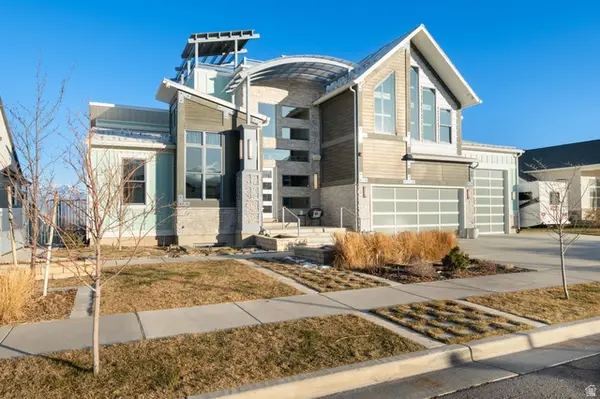 $2,000,000Active7 beds 6 baths8,479 sq. ft.
$2,000,000Active7 beds 6 baths8,479 sq. ft.13599 S White Pony Rd, Herriman, UT 84096
MLS# 2133739Listed by: UTAH KEY REAL ESTATE, LLC - New
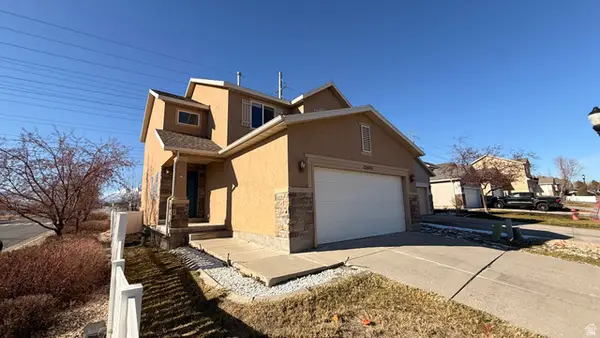 $525,000Active4 beds 4 baths2,257 sq. ft.
$525,000Active4 beds 4 baths2,257 sq. ft.12446 S Mossberg Dr, Herriman, UT 84096
MLS# 2133646Listed by: TOP HILL REALTY, LLC - New
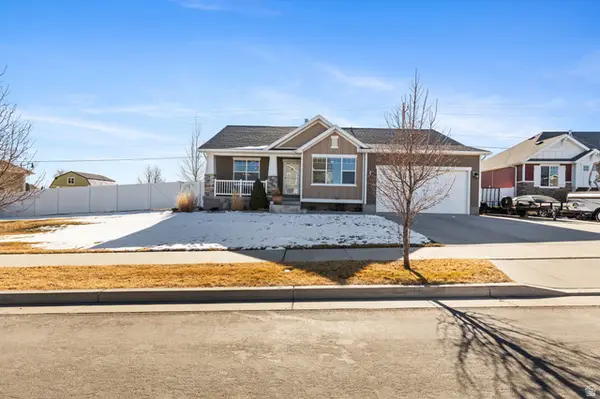 $614,000Active3 beds 2 baths2,700 sq. ft.
$614,000Active3 beds 2 baths2,700 sq. ft.6563 W Peacemaker Way, Herriman, UT 84096
MLS# 2133648Listed by: FATHOM REALTY (UNION PARK) - New
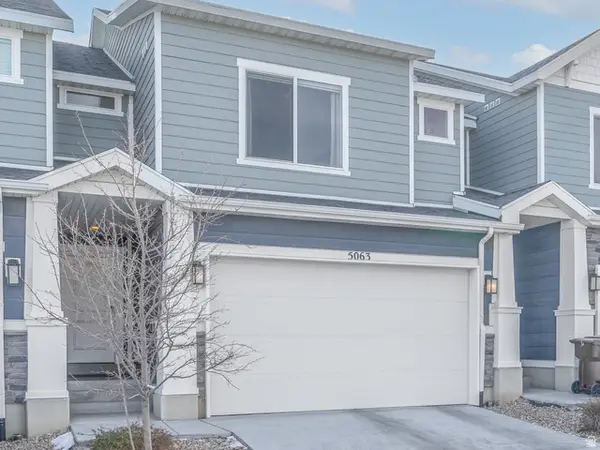 $485,000Active3 beds 3 baths2,353 sq. ft.
$485,000Active3 beds 3 baths2,353 sq. ft.5063 W Gregorian Ct, Herriman, UT 84096
MLS# 2133654Listed by: EQUITY REAL ESTATE (SELECT) - New
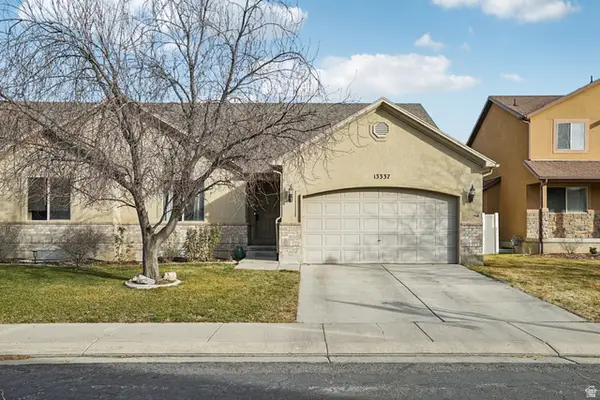 $559,950Active5 beds 3 baths3,026 sq. ft.
$559,950Active5 beds 3 baths3,026 sq. ft.13337 S Copper Park Dr, Herriman, UT 84096
MLS# 2133683Listed by: REDFIN CORPORATION - New
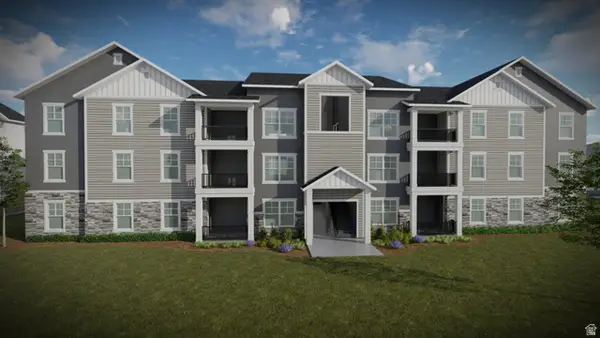 $354,900Active3 beds 2 baths1,272 sq. ft.
$354,900Active3 beds 2 baths1,272 sq. ft.6668 W Twin Rocks Ln #B302, Herriman, UT 84096
MLS# 2133408Listed by: EDGE REALTY

