14353 S Ashvale Dr, Herriman, UT 84096
Local realty services provided by:Better Homes and Gardens Real Estate Momentum

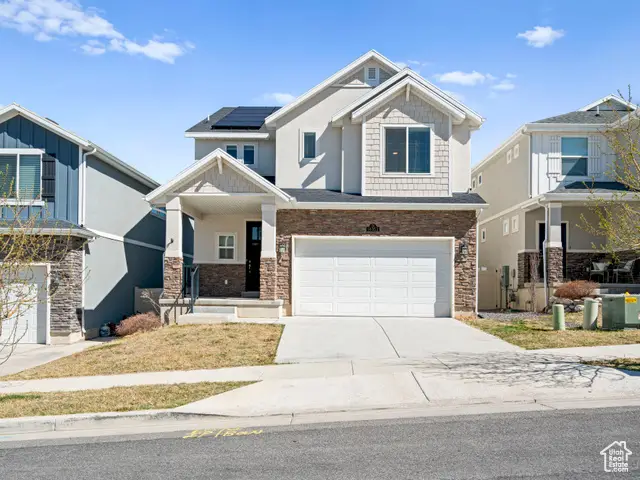
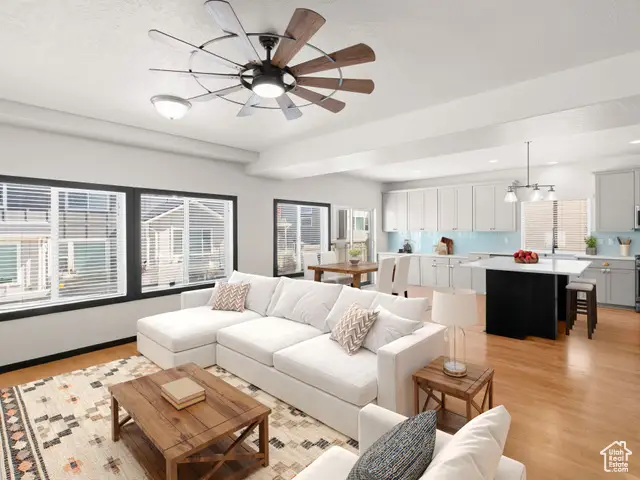
14353 S Ashvale Dr,Herriman, UT 84096
$610,000
- 5 Beds
- 3 Baths
- 3,166 sq. ft.
- Single family
- Active
Listed by:allyson burch
Office:real broker, llc.
MLS#:2073990
Source:SL
Price summary
- Price:$610,000
- Price per sq. ft.:$192.67
- Monthly HOA dues:$15.58
About this home
This stunning 5-bedroom, 3-bathroom residence boasts a sought after floorplan with an open concept layout that seamlessly blends modern elegance with cozy charm. Step inside your 8ft front door to a large entry way to find a spacious living area adorned by natural light, perfect for entertaining or relaxing with family. The gourmet kitchen features high end stainless steel appliances (including a SMART gas oven/range equipped with wi-fi, convection cooking and air fryer features), upgraded cabinets with soft close, quartz countertops with beveled edging, oversized island, glass backsplash, deep Apron sink and a butlers pantry to include extra cabinets and counter space making it a chef's paradise. Upstairs the master suite offers a generous walk-in closet and en-suite bathroom complete with double sinks and extra large shower. 3 additional bedrooms, a full bathroom and large laundry room provides plenty of space for family, quests, crafts or a home office. The basement is finished with another large family area, a bedroom, storage and is rough plumbed for another bathroom to be finished with your personal touch. Step outside the glass doors from your kitchen to a large patio area ideal for entertaining, bbq's or cozy evenings with plenty of green space for kids and pets to play. This home is conveniently located near great schools, parks, shopping and dining offering the perfect blend of convenience and community. Don't miss out on this incredible opportunity- schedule your private tour today and experience all that this home has to offer. Square footage figures are provided as a courtesy estimate only and were obtained from tax records. Buyer is advised to obtain an independent measurement.
Contact an agent
Home facts
- Year built:2017
- Listing Id #:2073990
- Added:137 day(s) ago
- Updated:August 16, 2025 at 11:00 AM
Rooms and interior
- Bedrooms:5
- Total bathrooms:3
- Full bathrooms:1
- Half bathrooms:1
- Living area:3,166 sq. ft.
Heating and cooling
- Cooling:Active Solar, Central Air
- Heating:Active Solar, Forced Air
Structure and exterior
- Roof:Asphalt
- Year built:2017
- Building area:3,166 sq. ft.
- Lot area:0.08 Acres
Schools
- Middle school:South Hills
- Elementary school:Ridge View
Utilities
- Water:Culinary, Water Connected
- Sewer:Sewer Connected, Sewer: Connected
Finances and disclosures
- Price:$610,000
- Price per sq. ft.:$192.67
- Tax amount:$3,378
New listings near 14353 S Ashvale Dr
- New
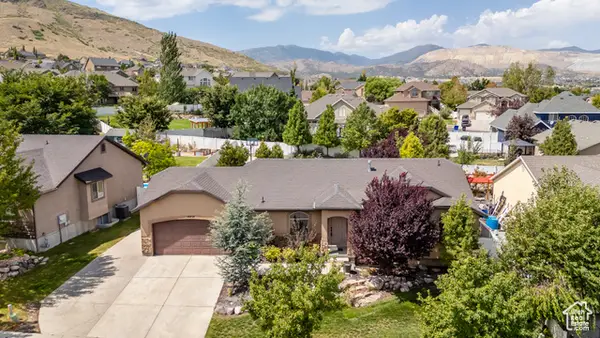 $630,000Active5 beds 3 baths2,830 sq. ft.
$630,000Active5 beds 3 baths2,830 sq. ft.14238 S Rosaleen Ln, Herriman, UT 84096
MLS# 2105613Listed by: PREFERRED REALTY OF UTAH LLC - New
 $354,900Active3 beds 2 baths1,272 sq. ft.
$354,900Active3 beds 2 baths1,272 sq. ft.5017 W Samana Ln #a303 #A303, Herriman, UT 84096
MLS# 2105493Listed by: CENTURY 21 EVEREST - New
 $497,500Active4 beds 4 baths2,360 sq. ft.
$497,500Active4 beds 4 baths2,360 sq. ft.4382 W Bronson Ln #53, Herriman, UT 84096
MLS# 2105496Listed by: WINDERMERE REAL ESTATE (9TH & 9TH) - Open Sat, 2:30 to 4:30pmNew
 $449,875Active3 beds 3 baths2,178 sq. ft.
$449,875Active3 beds 3 baths2,178 sq. ft.12782 S Ashington Ln W #63, Herriman, UT 84096
MLS# 2105346Listed by: REAL BROKER, LLC - New
 $725,000Active3 beds 3 baths3,102 sq. ft.
$725,000Active3 beds 3 baths3,102 sq. ft.13878 S Birch Leaf Dr, Herriman, UT 84096
MLS# 2105270Listed by: COLDWELL BANKER REALTY (UNION HEIGHTS) - New
 $695,000Active6 beds 5 baths3,550 sq. ft.
$695,000Active6 beds 5 baths3,550 sq. ft.12068 S Black Powder Dr, Herriman, UT 84096
MLS# 2105221Listed by: CENTURY 21 EVEREST - Open Sat, 12 to 3pmNew
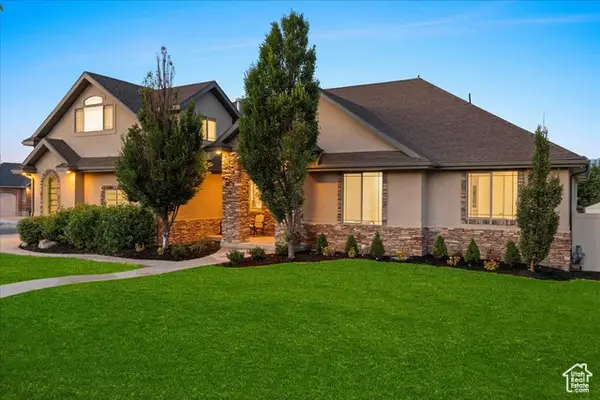 $949,000Active6 beds 6 baths5,940 sq. ft.
$949,000Active6 beds 6 baths5,940 sq. ft.12469 S Patriot Hill Way, Herriman, UT 84096
MLS# 2105228Listed by: KW SOUTH VALLEY KELLER WILLIAMS  $379,000Active3 beds 2 baths1,272 sq. ft.
$379,000Active3 beds 2 baths1,272 sq. ft.13547 S Hanley Ln #303, Herriman, UT 84096
MLS# 2094206Listed by: INNOVA REALTY INC- Open Sat, 10am to 2pmNew
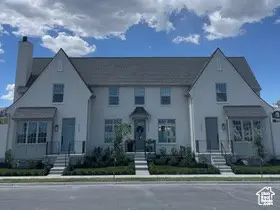 $542,900Active3 beds 3 baths2,545 sq. ft.
$542,900Active3 beds 3 baths2,545 sq. ft.5627 W Abbey Ln #27, Herriman, UT 84096
MLS# 2104372Listed by: UPT REAL ESTATE  $675,900Pending5 beds 3 baths3,258 sq. ft.
$675,900Pending5 beds 3 baths3,258 sq. ft.6592 W Roaring River Ln S #216, Herriman, UT 84096
MLS# 2105147Listed by: EDGE REALTY
