14369 S Ashvale Dr, Herriman, UT 84096
Local realty services provided by:Better Homes and Gardens Real Estate Momentum
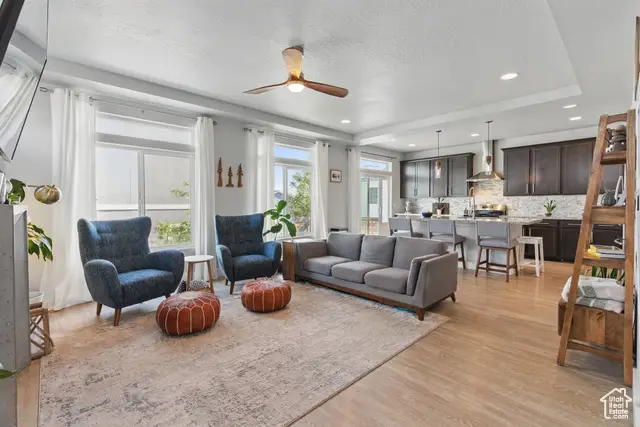

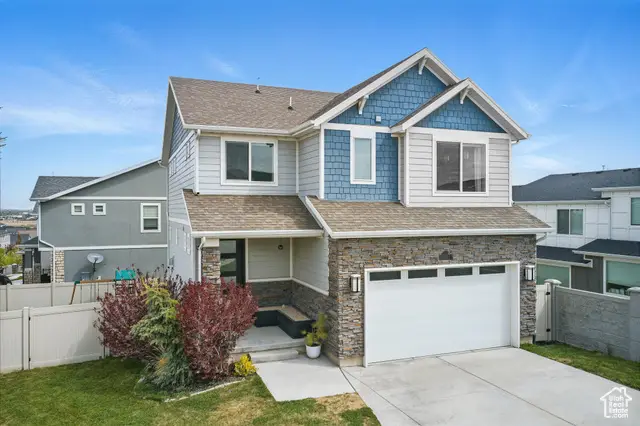
Listed by:parker smith
Office:re/max associates
MLS#:2080867
Source:SL
Price summary
- Price:$588,000
- Price per sq. ft.:$231.95
- Monthly HOA dues:$15.58
About this home
*** OPEN HOUSE JULY 23rd 4:00 PM - 7:00 PM*** New price adjustment is coming in thousands under the current Median Price point for Herriman. Sellers motivated. Stunning curb appeal greets you with a stone-wrapped front elevation, crisp fiber-cement shake siding, and a rich blue-gray exterior paint, paired with mature ornamental trees and a low-maintenance vinyl privacy fence that encloses a fully landscaped yard. Inside, the open-plan great room dazzles with waterproof vinyl plank flooring, soaring tray ceilings with a modern wood-blade fan, and a shiplap-wrapped gas fireplace finished in polished concrete. The gourmet kitchen is a chef's dream, featuring floor-to-ceiling shaker cabinetry with crown molding and soft-close drawers, gleaming quartz countertops (selected from Oakwood's premium package), a custom marble mosaic backsplash, an under-mount stainless steel sink, and high-end stainless gas appliances with a hood vent. Designer LED recessed lighting and pendant fixtures illuminate an oversized island ideal for casual dining. The finished lower level downstairs features plush, high-performing carpet, pre-wired surround sound, and built-in shelving for a seamless media or playroom. Outside, enjoy a fully irrigated lawn, raised garden beds, side-yard gate access, and room to entertain on the stamped-concrete patio- all included turnkey for the most discerning buyer.
Contact an agent
Home facts
- Year built:2017
- Listing Id #:2080867
- Added:109 day(s) ago
- Updated:August 16, 2025 at 11:00 AM
Rooms and interior
- Bedrooms:3
- Total bathrooms:4
- Full bathrooms:3
- Half bathrooms:1
- Living area:2,535 sq. ft.
Heating and cooling
- Cooling:Central Air
- Heating:Forced Air, Gas: Central
Structure and exterior
- Roof:Composition
- Year built:2017
- Building area:2,535 sq. ft.
- Lot area:0.13 Acres
Schools
- Middle school:South Hills
- Elementary school:Ridge View
Utilities
- Water:Culinary, Water Connected
- Sewer:Sewer Connected, Sewer: Connected
Finances and disclosures
- Price:$588,000
- Price per sq. ft.:$231.95
- Tax amount:$3,288
New listings near 14369 S Ashvale Dr
- New
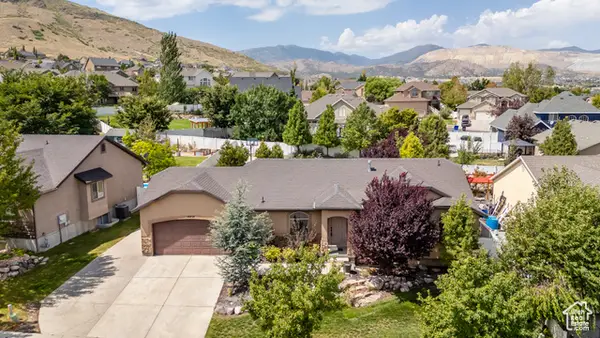 $630,000Active5 beds 3 baths2,830 sq. ft.
$630,000Active5 beds 3 baths2,830 sq. ft.14238 S Rosaleen Ln, Herriman, UT 84096
MLS# 2105613Listed by: PREFERRED REALTY OF UTAH LLC - New
 $354,900Active3 beds 2 baths1,272 sq. ft.
$354,900Active3 beds 2 baths1,272 sq. ft.5017 W Samana Ln #a303 #A303, Herriman, UT 84096
MLS# 2105493Listed by: CENTURY 21 EVEREST - New
 $497,500Active4 beds 4 baths2,360 sq. ft.
$497,500Active4 beds 4 baths2,360 sq. ft.4382 W Bronson Ln #53, Herriman, UT 84096
MLS# 2105496Listed by: WINDERMERE REAL ESTATE (9TH & 9TH) - Open Sat, 2:30 to 4:30pmNew
 $449,875Active3 beds 3 baths2,178 sq. ft.
$449,875Active3 beds 3 baths2,178 sq. ft.12782 S Ashington Ln W #63, Herriman, UT 84096
MLS# 2105346Listed by: REAL BROKER, LLC - New
 $725,000Active3 beds 3 baths3,102 sq. ft.
$725,000Active3 beds 3 baths3,102 sq. ft.13878 S Birch Leaf Dr, Herriman, UT 84096
MLS# 2105270Listed by: COLDWELL BANKER REALTY (UNION HEIGHTS) - New
 $695,000Active6 beds 5 baths3,550 sq. ft.
$695,000Active6 beds 5 baths3,550 sq. ft.12068 S Black Powder Dr, Herriman, UT 84096
MLS# 2105221Listed by: CENTURY 21 EVEREST - Open Sat, 12 to 3pmNew
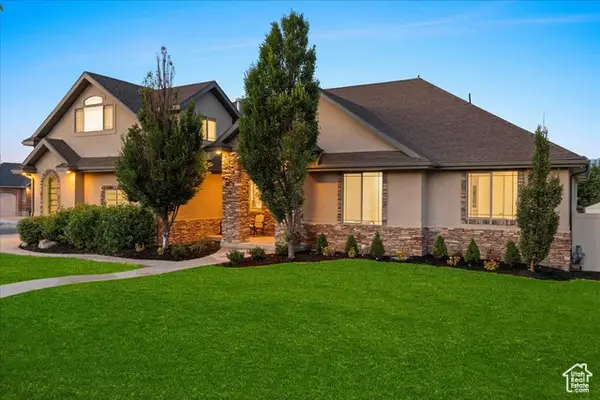 $949,000Active6 beds 6 baths5,940 sq. ft.
$949,000Active6 beds 6 baths5,940 sq. ft.12469 S Patriot Hill Way, Herriman, UT 84096
MLS# 2105228Listed by: KW SOUTH VALLEY KELLER WILLIAMS  $379,000Active3 beds 2 baths1,272 sq. ft.
$379,000Active3 beds 2 baths1,272 sq. ft.13547 S Hanley Ln #303, Herriman, UT 84096
MLS# 2094206Listed by: INNOVA REALTY INC- Open Sat, 10am to 2pmNew
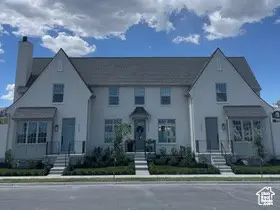 $542,900Active3 beds 3 baths2,545 sq. ft.
$542,900Active3 beds 3 baths2,545 sq. ft.5627 W Abbey Ln #27, Herriman, UT 84096
MLS# 2104372Listed by: UPT REAL ESTATE  $675,900Pending5 beds 3 baths3,258 sq. ft.
$675,900Pending5 beds 3 baths3,258 sq. ft.6592 W Roaring River Ln S #216, Herriman, UT 84096
MLS# 2105147Listed by: EDGE REALTY
