14374 S Abbey Bend Ln, Herriman, UT 84096
Local realty services provided by:Better Homes and Gardens Real Estate Momentum
14374 S Abbey Bend Ln,Herriman, UT 84096
$550,000
- 5 Beds
- 4 Baths
- 2,546 sq. ft.
- Single family
- Active
Listed by:jared hansen
Office:kw south valley keller williams
MLS#:2083755
Source:SL
Price summary
- Price:$550,000
- Price per sq. ft.:$216.03
- Monthly HOA dues:$15.58
About this home
Solar Panels Paid Off!! Welcome to this beautifully upgraded and meticulously cared-for home in the heart of Herriman, just minutes from premier shopping, dining, and entertainment. Designed for both comfort and entertaining, this home features an open-concept layout perfect for gathering with family and friends. Enjoy brand-new carpet throughout and a backyard oasis complete with a private gazebo, ideal for relaxing summer evenings. Each upstairs bedroom is equipped with its own mini-split system, providing personalized comfort alongside the home's central heating and cooling. Additional highlights include solar panels, a Tesla charger, a finished basement, and thoughtful upgrades throughout, making this a move-in-ready home you won't want to miss!
Contact an agent
Home facts
- Year built:2018
- Listing ID #:2083755
- Added:1 day(s) ago
- Updated:August 29, 2025 at 11:02 AM
Rooms and interior
- Bedrooms:5
- Total bathrooms:4
- Full bathrooms:1
- Half bathrooms:1
- Living area:2,546 sq. ft.
Heating and cooling
- Cooling:Central Air
- Heating:Forced Air, Gas: Central
Structure and exterior
- Roof:Asphalt
- Year built:2018
- Building area:2,546 sq. ft.
- Lot area:0.08 Acres
Schools
- Middle school:South Hills
- Elementary school:Ridge View
Utilities
- Water:Culinary, Water Connected
- Sewer:Sewer Connected, Sewer: Connected, Sewer: Public
Finances and disclosures
- Price:$550,000
- Price per sq. ft.:$216.03
- Tax amount:$3,024
New listings near 14374 S Abbey Bend Ln
- New
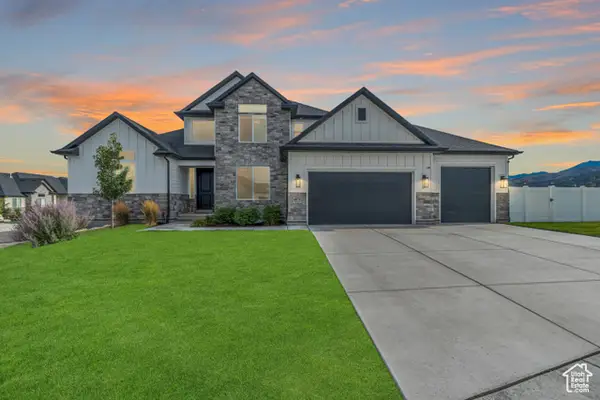 $799,000Active4 beds 3 baths4,829 sq. ft.
$799,000Active4 beds 3 baths4,829 sq. ft.6867 W Windy Oak Dr, Herriman, UT 84096
MLS# 2108134Listed by: HOUXO REAL ESTATE LLC - Open Sat, 11am to 2pmNew
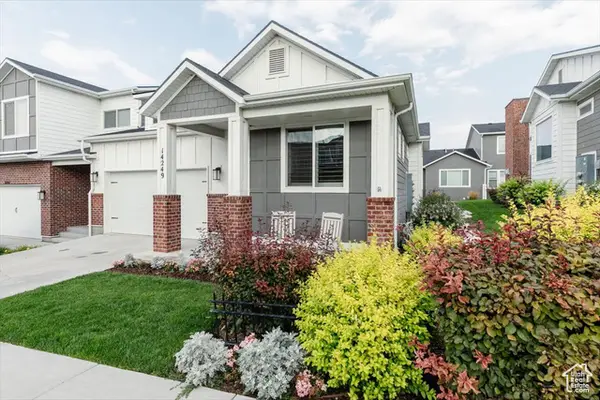 $579,500Active4 beds 3 baths2,838 sq. ft.
$579,500Active4 beds 3 baths2,838 sq. ft.14249 S Bella Vea Dr, Herriman, UT 84096
MLS# 2108031Listed by: CORNERSTONE REAL ESTATE PROFESSIONALS, LLC - Open Sat, 11am to 1pmNew
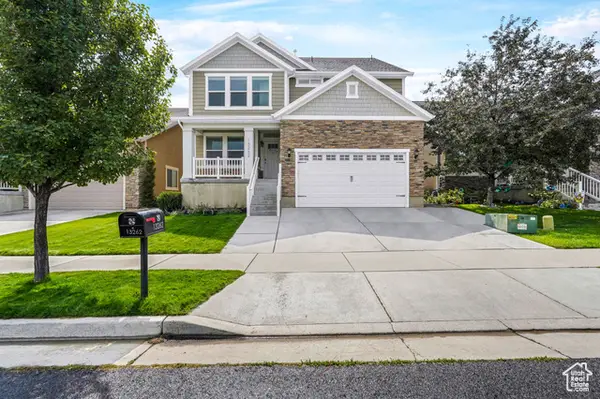 $719,900Active6 beds 4 baths3,648 sq. ft.
$719,900Active6 beds 4 baths3,648 sq. ft.13262 S Meadowside Dr W, Herriman, UT 84096
MLS# 2107998Listed by: EQUITY REAL ESTATE (SOUTH VALLEY) - Open Sat, 11am to 4pmNew
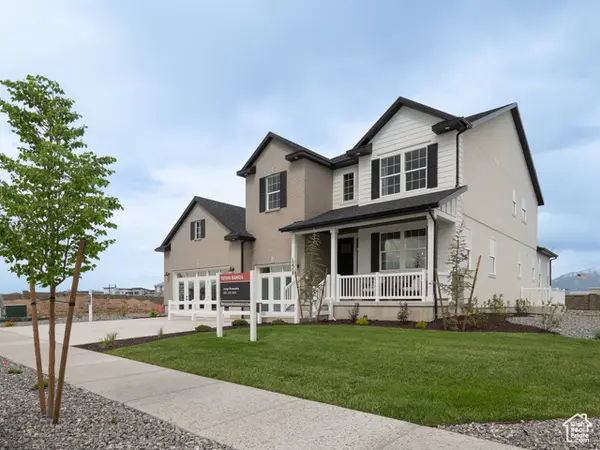 $999,990Active5 beds 4 baths5,443 sq. ft.
$999,990Active5 beds 4 baths5,443 sq. ft.6279 W Teton Ranch Dr #319, Herriman, UT 84096
MLS# 2107800Listed by: RICHMOND AMERICAN HOMES OF UTAH, INC - New
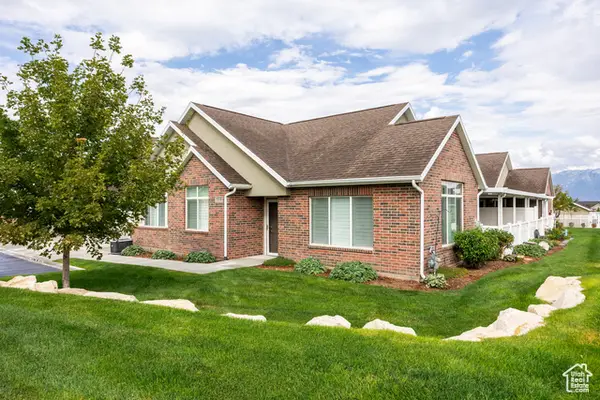 $550,000Active2 beds 2 baths1,803 sq. ft.
$550,000Active2 beds 2 baths1,803 sq. ft.5513 W Copper Gulch Ln #D, Herriman, UT 84096
MLS# 2107739Listed by: SUMMIT SOTHEBY'S INTERNATIONAL REALTY - Open Sat, 11am to 2pmNew
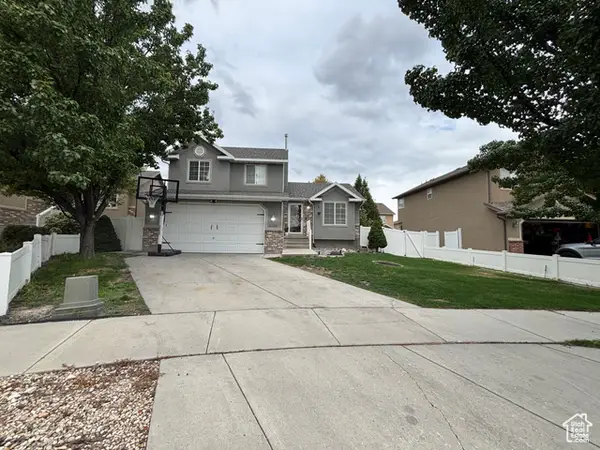 $575,000Active4 beds 3 baths1,907 sq. ft.
$575,000Active4 beds 3 baths1,907 sq. ft.4768 W Liberation Dr, Herriman, UT 84096
MLS# 2107596Listed by: UTAH'S WISE CHOICE REAL ESTATE - New
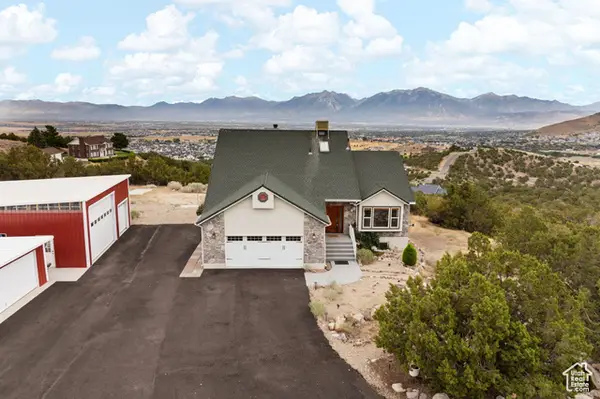 $1,495,000Active5 beds 4 baths2,759 sq. ft.
$1,495,000Active5 beds 4 baths2,759 sq. ft.14390 S Shaggy Mountain Rd, Herriman, UT 84096
MLS# 2107529Listed by: CENTURY 21 EVEREST - Open Fri, 5 to 7pmNew
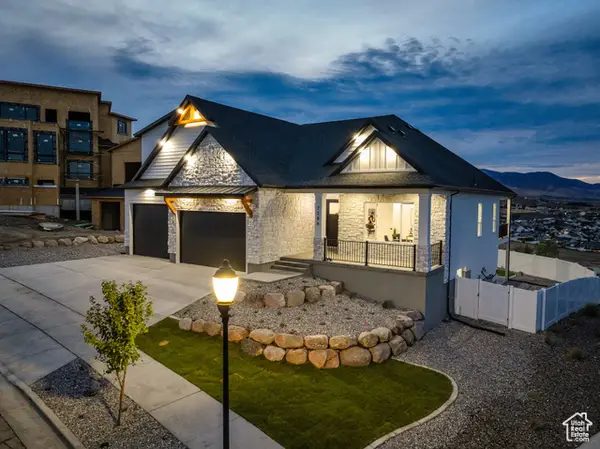 $1,499,900Active8 beds 6 baths5,717 sq. ft.
$1,499,900Active8 beds 6 baths5,717 sq. ft.7286 W Summit Crest Cir #133, Herriman, UT 84096
MLS# 2107481Listed by: CENTURY 21 EVEREST - Open Sat, 11am to 2pmNew
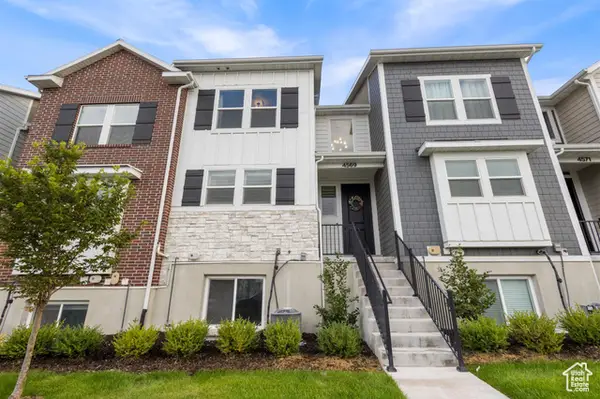 $479,000Active3 beds 3 baths2,420 sq. ft.
$479,000Active3 beds 3 baths2,420 sq. ft.4569 W Ruple Ridge Ln S, Herriman, UT 84096
MLS# 2107450Listed by: COLDWELL BANKER REALTY (UNION HEIGHTS)
