14397 S Logan Falls Ln W, Herriman, UT 84096
Local realty services provided by:Better Homes and Gardens Real Estate Momentum
14397 S Logan Falls Ln W,Herriman, UT 84096
$799,700
- 6 Beds
- 4 Baths
- 3,911 sq. ft.
- Single family
- Active
Listed by: robyn buckwalter
Office: kw south valley keller williams
MLS#:2119469
Source:SL
Price summary
- Price:$799,700
- Price per sq. ft.:$204.47
About this home
Open House Sat. Nov 8th from 1:00 - 3:00 pm! Spacious, bright Herriman home with room for everyone and everything! The main level features a large formal living room with vaulted ceilings, an updated white kitchen with a broad island, quartz countertops, and open dining space with a cozy corner fireplace. The oversized primary suite offers vaulted ceilings, dual vanities with new quartz counters and faucets, a euro-glass shower, garden tub, and walk-in closet. Convenient main-floor laundry. Upstairs you'll find 3 bedrooms, a full bath, and a versatile loft/den. The fully finished basement includes 2 bedrooms, full bath, large living room, bonus room with full kitchen (needs new oven), and generous storage. Tandem 3-car garage with shop space and extended driveway parking. Bright, inviting, and beautifully functional - this home checks every box! Square footage figures are based on recent appraisal measurement.
Contact an agent
Home facts
- Year built:2004
- Listing ID #:2119469
- Added:51 day(s) ago
- Updated:December 15, 2025 at 12:02 PM
Rooms and interior
- Bedrooms:6
- Total bathrooms:4
- Full bathrooms:3
- Half bathrooms:1
- Living area:3,911 sq. ft.
Heating and cooling
- Cooling:Central Air
- Heating:Forced Air
Structure and exterior
- Roof:Asphalt
- Year built:2004
- Building area:3,911 sq. ft.
- Lot area:0.22 Acres
Schools
- Elementary school:Blackridge
Utilities
- Water:Culinary, Water Connected
- Sewer:Sewer Connected, Sewer: Connected, Sewer: Public
Finances and disclosures
- Price:$799,700
- Price per sq. ft.:$204.47
- Tax amount:$4,201
New listings near 14397 S Logan Falls Ln W
- New
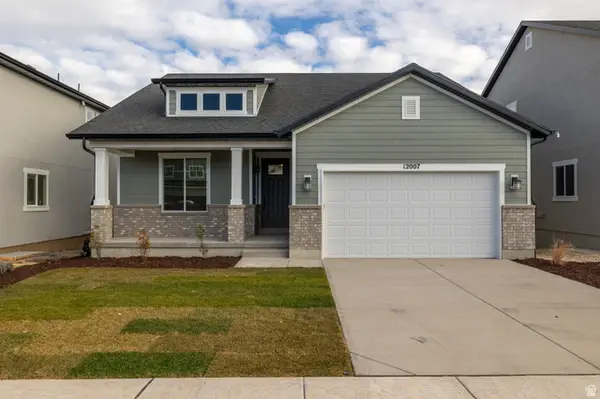 $638,418Active3 beds 2 baths3,220 sq. ft.
$638,418Active3 beds 2 baths3,220 sq. ft.12007 S Mount Moran Way #605, Herriman, UT 84096
MLS# 2126848Listed by: WRIGHT REALTY, LC - New
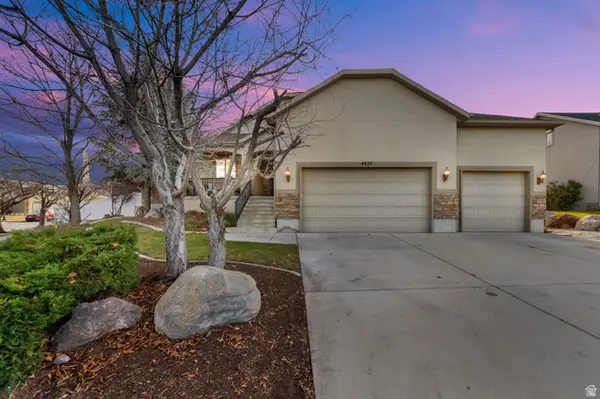 $675,000Active5 beds 4 baths3,304 sq. ft.
$675,000Active5 beds 4 baths3,304 sq. ft.4827 W Boulder Meadow Dr S, Herriman, UT 84096
MLS# 2126767Listed by: CENTURY 21 EVEREST - New
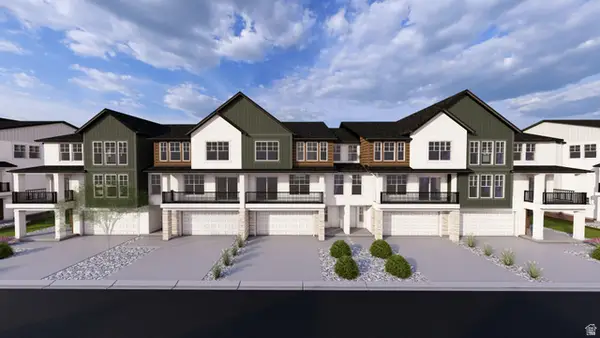 $439,900Active3 beds 3 baths1,674 sq. ft.
$439,900Active3 beds 3 baths1,674 sq. ft.12713 S Martle Falls Cv #2017, Herriman, UT 84096
MLS# 2126631Listed by: EDGE REALTY - New
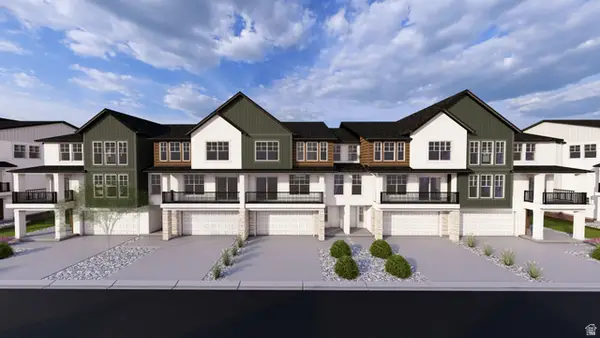 $439,900Active3 beds 3 baths1,674 sq. ft.
$439,900Active3 beds 3 baths1,674 sq. ft.12724 Goat Falls Cove Cv #2022, Herriman, UT 84096
MLS# 2126655Listed by: EDGE REALTY - New
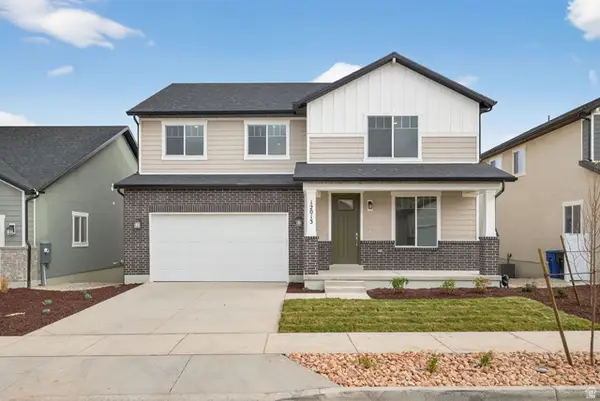 $687,976Active4 beds 3 baths3,464 sq. ft.
$687,976Active4 beds 3 baths3,464 sq. ft.12013 S Mount Moran Way #606, Herriman, UT 84096
MLS# 2126578Listed by: WRIGHT REALTY, LC - New
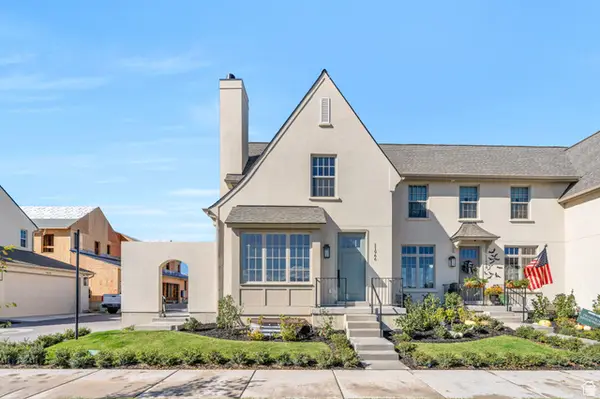 $550,000Active3 beds 3 baths2,557 sq. ft.
$550,000Active3 beds 3 baths2,557 sq. ft.5628 W Hawthorn Ln #8, Herriman, UT 84096
MLS# 2126581Listed by: LOTUS REAL ESTATE - New
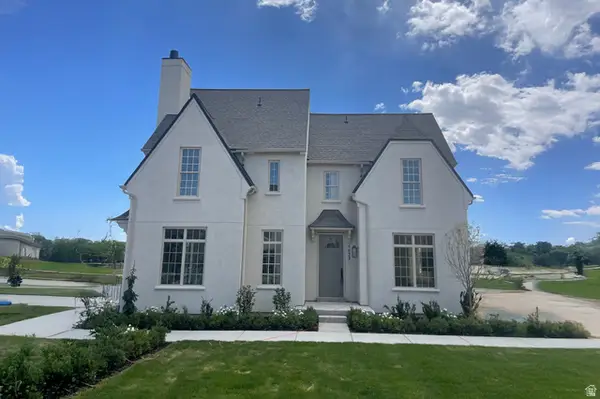 $530,000Active3 beds 3 baths2,442 sq. ft.
$530,000Active3 beds 3 baths2,442 sq. ft.5642 W Hawthorn Ln #11, Herriman, UT 84096
MLS# 2126585Listed by: LOTUS REAL ESTATE - New
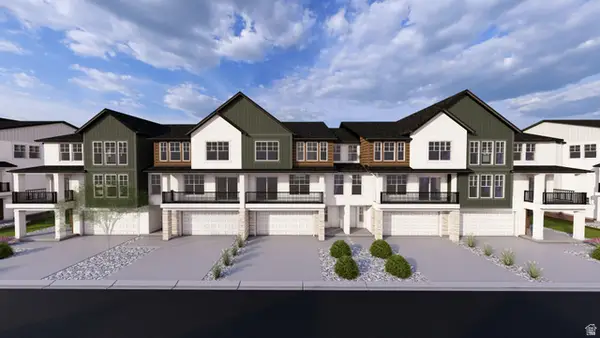 $449,900Active3 beds 3 baths1,696 sq. ft.
$449,900Active3 beds 3 baths1,696 sq. ft.12701 S Martle Falls Cv #2015, Herriman, UT 84096
MLS# 2126530Listed by: EDGE REALTY - New
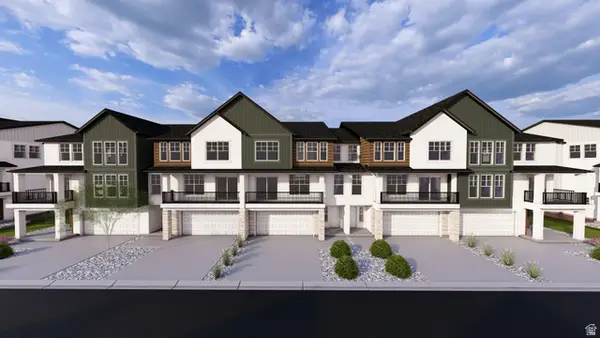 $439,900Active3 beds 3 baths1,674 sq. ft.
$439,900Active3 beds 3 baths1,674 sq. ft.12707 S Martle Falls Cv #2016, Herriman, UT 84096
MLS# 2126535Listed by: EDGE REALTY - New
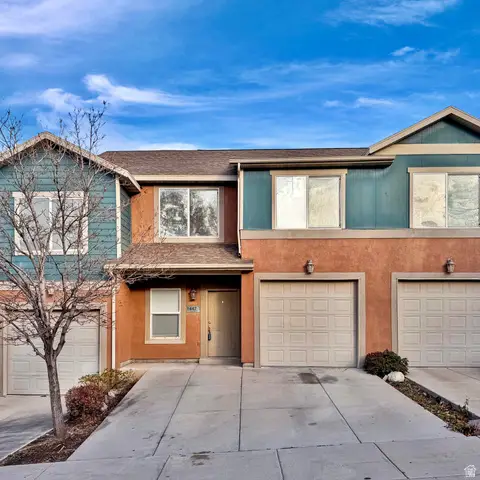 $375,000Active3 beds 3 baths1,294 sq. ft.
$375,000Active3 beds 3 baths1,294 sq. ft.14479 W Entrada Rim Ln, Herriman, UT 84096
MLS# 2126442Listed by: EQUITY REAL ESTATE (SOLID)
