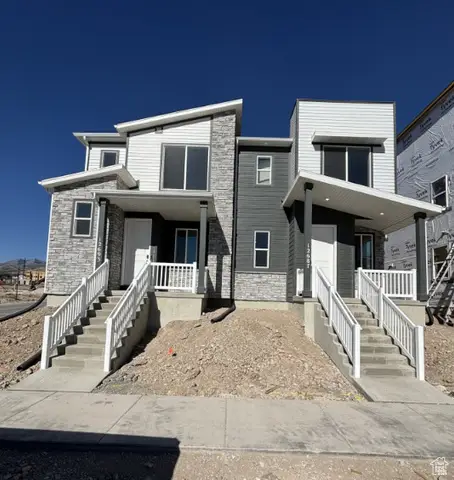14427 S Attleboro Dr, Herriman, UT 84096
Local realty services provided by:Better Homes and Gardens Real Estate Momentum
Listed by: stacie manning
Office: summit sotheby's international realty
MLS#:2106517
Source:SL
Price summary
- Price:$725,000
- Price per sq. ft.:$228.85
- Monthly HOA dues:$15.58
About this home
Gorgeous Two-Story Herriman Home with Stunning Views & Income-Generating ADU! Welcome to this beautifully maintained 4-bedroom, 4-bathroom home in Herriman, perfectly situated to capture views of the Wasatch Mountains and valley. As you enter, you're greeted by a versatile space that can serve as a formal living room or home office. The open-concept main level features a spacious family room and a kitchen with white cabinetry, granite countertops, stainless steel appliances, a pantry, and a built-in water filtration system. Upstairs, enjoy a bright loft area-perfect for a second lounge area, playroom, or additional office space-as well as the convenience of an upstairs laundry room. Spacious primary bedroom and ensuite with amazing views of the valley and Wasatch Mountains. Two other bedrooms are located upstairs. First and Second floor has BRAND NEW CARPET. The fully finished walkout basement offers a private 1-bedroom, 1-bathroom Accessory Dwelling Unit (ADU) complete with its own family room and kitchenette. The sprinkler system that has a smart box controlled via B-Hyve app (Bluetooth). The garage door is connected through MyQ app.
Contact an agent
Home facts
- Year built:2014
- Listing ID #:2106517
- Added:148 day(s) ago
- Updated:January 07, 2026 at 11:59 AM
Rooms and interior
- Bedrooms:4
- Total bathrooms:4
- Full bathrooms:3
- Half bathrooms:1
- Living area:3,168 sq. ft.
Heating and cooling
- Cooling:Central Air
- Heating:Forced Air, Gas: Central
Structure and exterior
- Roof:Asphalt, Pitched
- Year built:2014
- Building area:3,168 sq. ft.
- Lot area:0.16 Acres
Schools
- Middle school:South Hills
- Elementary school:Foothills
Utilities
- Water:Culinary, Secondary, Water Connected
- Sewer:Sewer Connected, Sewer: Connected, Sewer: Public
Finances and disclosures
- Price:$725,000
- Price per sq. ft.:$228.85
- Tax amount:$4,037
New listings near 14427 S Attleboro Dr
- New
 $480,000Active3 beds 3 baths2,402 sq. ft.
$480,000Active3 beds 3 baths2,402 sq. ft.13921 S Little Ridge Ln, Herriman, UT 84096
MLS# 2131127Listed by: ACTION TEAM REALTY - Open Sat, 11am to 2pmNew
 $595,000Active3 beds 3 baths2,834 sq. ft.
$595,000Active3 beds 3 baths2,834 sq. ft.14808 S Beckham Dr, Herriman, UT 84096
MLS# 2130247Listed by: OMADA REAL ESTATE - New
 $425,000Active4 beds 3 baths2,084 sq. ft.
$425,000Active4 beds 3 baths2,084 sq. ft.3792 W Pure Nirvana Ln, Herriman, UT 84096
MLS# 2130922Listed by: NRE - Open Sat, 11am to 1pmNew
 $750,000Active5 beds 4 baths3,789 sq. ft.
$750,000Active5 beds 4 baths3,789 sq. ft.4384 W Lower Meadow Dr, Herriman, UT 84096
MLS# 2130978Listed by: LINEAGE PROPERTY GROUP COMPANY - Open Sat, 11am to 2pmNew
 $939,000Active5 beds 3 baths4,405 sq. ft.
$939,000Active5 beds 3 baths4,405 sq. ft.14368 S Robins Nest Cir W, Herriman, UT 84096
MLS# 2130916Listed by: CENTURY 21 EVEREST - Open Sat, 9 to 11amNew
 $1,625,000Active6 beds 4 baths5,088 sq. ft.
$1,625,000Active6 beds 4 baths5,088 sq. ft.4862 W Ridge Rock Cir S, Herriman, UT 84096
MLS# 2130864Listed by: UTAH'S WISE CHOICE REAL ESTATE - New
 $980,000Active5 beds 4 baths4,006 sq. ft.
$980,000Active5 beds 4 baths4,006 sq. ft.12212 S Juniper Cv #311, Herriman, UT 84096
MLS# 2130825Listed by: TOLL BROTHERS REAL ESTATE, INC.  $462,990Active3 beds 3 baths1,475 sq. ft.
$462,990Active3 beds 3 baths1,475 sq. ft.12692 S Glacier Trail Lane Ln #126, Herriman, UT 84096
MLS# 2109391Listed by: RICHMOND AMERICAN HOMES OF UTAH, INC- New
 $354,900Active3 beds 2 baths1,272 sq. ft.
$354,900Active3 beds 2 baths1,272 sq. ft.12719 S Waterpocket Ln #A303, Herriman, UT 84096
MLS# 2130759Listed by: EDGE REALTY - New
 $354,900Active3 beds 2 baths1,272 sq. ft.
$354,900Active3 beds 2 baths1,272 sq. ft.12719 S Waterpocket Ln #A304, Herriman, UT 84096
MLS# 2130765Listed by: EDGE REALTY
