14499 S Siltstone Rd W, Herriman, UT 84096
Local realty services provided by:Better Homes and Gardens Real Estate Momentum


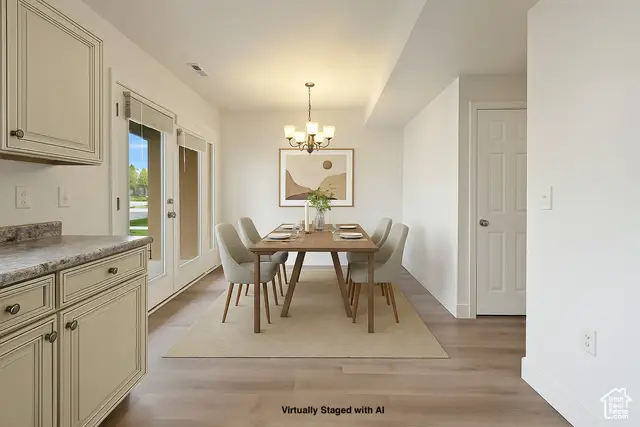
14499 S Siltstone Rd W,Herriman, UT 84096
$379,000
- 3 Beds
- 3 Baths
- 1,294 sq. ft.
- Townhouse
- Pending
Listed by:luke kennard
Office:equity real estate (premier elite)
MLS#:2081216
Source:SL
Price summary
- Price:$379,000
- Price per sq. ft.:$292.89
- Monthly HOA dues:$235
About this home
$15,000 Seller Credit to Help Cover Your Costs! Now listed at $379,000, this move-in ready 3-bed, 2.5-bath townhome in Herriman's Boulders at Rosecrest offers unbeatable value, comfort, and major savings. Highlights: Brand new carpet Soft-close kitchen cabinets and drawers Washer & dryer included upon request Furnace & A/C replaced in 2021 Water heater (2019) + home warranty included Attached 1-car garage Enjoy community amenities including a pool, hot tub, gym, clubhouse, and playgrounds. HOA covers water, sewer, trash, snow removal, and full landscaping-making life easy. $15,000 in seller-paid concessions can be used toward closing costs, a rate buy-down, or lowering your upfront cash. Work with our preferred lender, Jason Christiansen (Security Home Mortgage), for a free 1% rate buy-down in year one (on approved credit). Located near Mountain View Corridor, parks, schools, and shopping. Motivated seller. Priced to move. Don't wait. Schedule your showing today before it's gone. Square footage figures are provided as a courtesy estimate only and were obtained from county tax records. Buyer is advised to obtain an independent measurement.
Contact an agent
Home facts
- Year built:2006
- Listing Id #:2081216
- Added:106 day(s) ago
- Updated:July 01, 2025 at 06:55 PM
Rooms and interior
- Bedrooms:3
- Total bathrooms:3
- Full bathrooms:1
- Half bathrooms:1
- Living area:1,294 sq. ft.
Heating and cooling
- Cooling:Central Air
- Heating:Forced Air, Gas: Central
Structure and exterior
- Roof:Asphalt, Pitched
- Year built:2006
- Building area:1,294 sq. ft.
- Lot area:0.03 Acres
Schools
- Middle school:South Hills
- Elementary school:Foothills
Utilities
- Water:Water Connected
- Sewer:Sewer Connected, Sewer: Connected
Finances and disclosures
- Price:$379,000
- Price per sq. ft.:$292.89
- Tax amount:$1,928
New listings near 14499 S Siltstone Rd W
 $675,900Pending5 beds 3 baths3,258 sq. ft.
$675,900Pending5 beds 3 baths3,258 sq. ft.6592 W Roaring River Ln S #216, Herriman, UT 84096
MLS# 2105147Listed by: EDGE REALTY- New
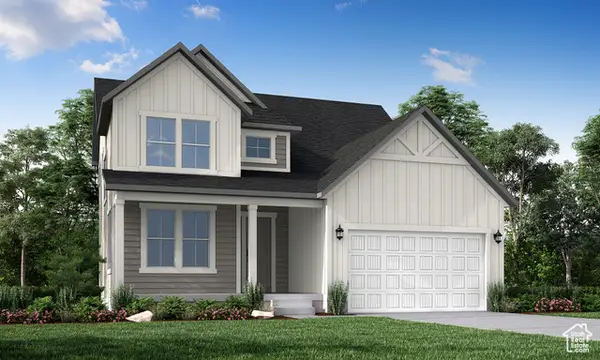 $718,020Active3 beds 3 baths3,322 sq. ft.
$718,020Active3 beds 3 baths3,322 sq. ft.6764 W Broadstem Way, Herriman, UT 84096
MLS# 2105158Listed by: IVORY HOMES, LTD - New
 $656,348Active4 beds 3 baths3,123 sq. ft.
$656,348Active4 beds 3 baths3,123 sq. ft.12777 S Glacier Trail Ln #172, Herriman, UT 84096
MLS# 2105121Listed by: RICHMOND AMERICAN HOMES OF UTAH, INC - New
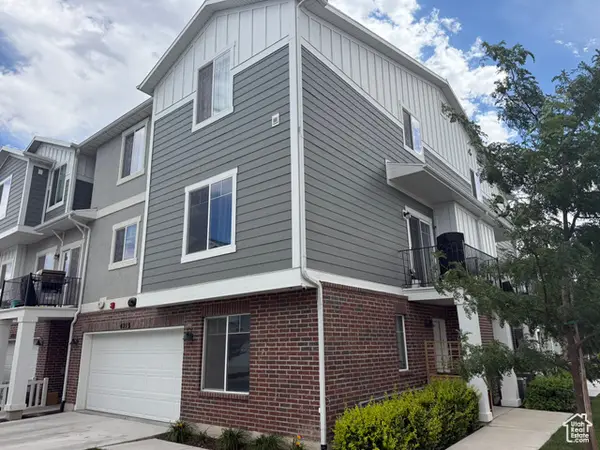 $449,900Active4 beds 4 baths1,843 sq. ft.
$449,900Active4 beds 4 baths1,843 sq. ft.4219 W Millsite Park Ct, Riverton, UT 84096
MLS# 2105061Listed by: REALTY EXPERTS INC - New
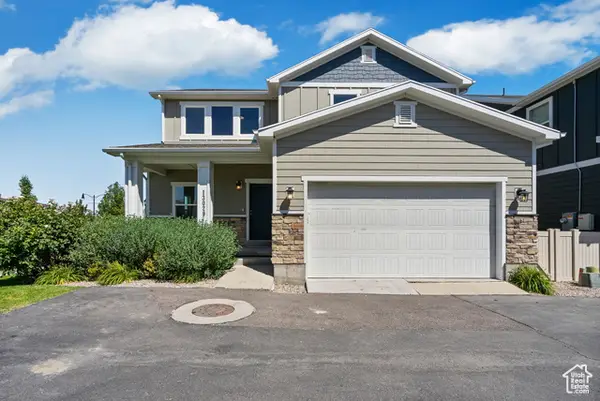 $569,900Active5 beds 4 baths3,095 sq. ft.
$569,900Active5 beds 4 baths3,095 sq. ft.13029 S Old Pine Ct W, Herriman, UT 84096
MLS# 2105012Listed by: EQUITY REAL ESTATE (RESULTS) - New
 $537,900Active5 beds 4 baths2,284 sq. ft.
$537,900Active5 beds 4 baths2,284 sq. ft.13887 S Wide Ridge Way, Herriman, UT 84096
MLS# 2104971Listed by: FATHOM REALTY (OREM) - New
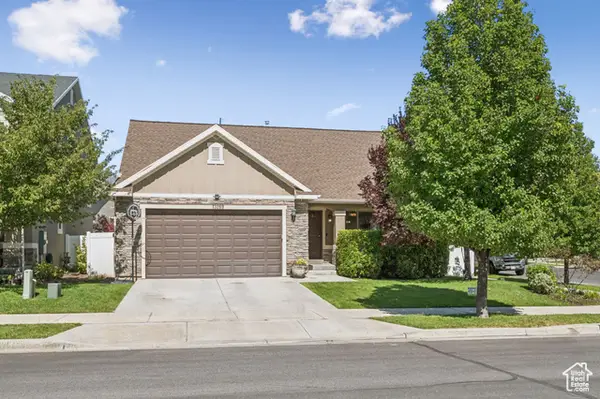 $585,000Active4 beds 3 baths2,804 sq. ft.
$585,000Active4 beds 3 baths2,804 sq. ft.13269 S Meadowside Dr, Herriman, UT 84096
MLS# 2104904Listed by: COLEMERE REALTY ASSOCIATES LLC - Open Sat, 11am to 1pmNew
 $550,000Active3 beds 3 baths2,771 sq. ft.
$550,000Active3 beds 3 baths2,771 sq. ft.13202 S Lowick Ln, Herriman, UT 84096
MLS# 2104910Listed by: UTAH REAL ESTATE PC - Open Sat, 12 to 2pmNew
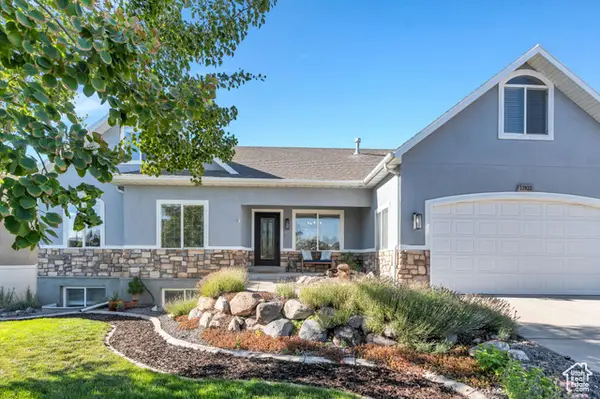 $778,000Active7 beds 4 baths3,978 sq. ft.
$778,000Active7 beds 4 baths3,978 sq. ft.13932 S Emmeline Dr, Herriman, UT 84096
MLS# 2104847Listed by: ZANDER REAL ESTATE TEAM PLLC - New
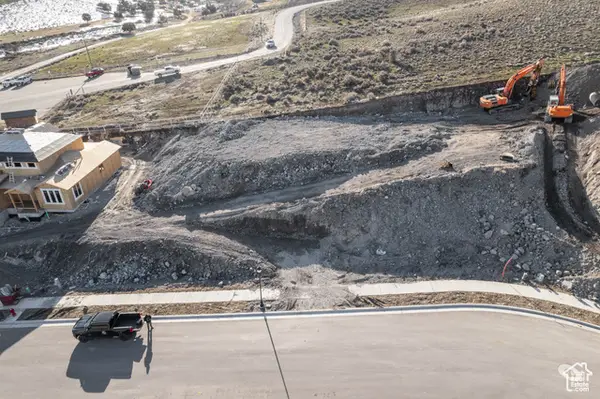 $299,900Active0.29 Acres
$299,900Active0.29 Acres14324 S Robins Nest Cir W #4, Herriman, UT 84096
MLS# 2104849Listed by: ALLEN & ASSOCIATES
