14512 S Quiet Shade Dr W, Herriman, UT 84096
Local realty services provided by:Better Homes and Gardens Real Estate Momentum
14512 S Quiet Shade Dr W,Herriman, UT 84096
$445,000
- 4 Beds
- 3 Baths
- 2,164 sq. ft.
- Townhouse
- Active
Upcoming open houses
- Sat, Oct 1102:00 pm - 04:00 pm
Listed by:lee h stern
Office:kw utah realtors keller williams (brickyard)
MLS#:2106204
Source:SL
Price summary
- Price:$445,000
- Price per sq. ft.:$205.64
- Monthly HOA dues:$132
About this home
RARE 4 BEDROOM LAYOUT is offered on thisSpacious & Stylish Townhome. This beautiful like-new townhome combines modern comfort with everyday convenience. Upstairs, you'll find the 4 bedrooms, including a primary suite with a private bath, plus a second full bathroom and laundry nearby for added ease. The main floor boasts tall ceilings, a bright, open layout connecting the kitchen, dining, and living areas with a focal point fireplace-perfect for both casual living and entertaining. Downstairs, the fully finished lower level features a large family room and custom wet bar-ideal for movie nights, hosting friends, or the ultimate "man cave." Enjoy the epoxy-finished double garage, plus access to neighborhood amenities including a pool, playground, and gym room. Easy access to Mountain View Corridor. HOA Only $132/mos.
Contact an agent
Home facts
- Year built:2015
- Listing ID #:2106204
- Added:51 day(s) ago
- Updated:October 11, 2025 at 11:01 AM
Rooms and interior
- Bedrooms:4
- Total bathrooms:3
- Full bathrooms:2
- Half bathrooms:1
- Living area:2,164 sq. ft.
Heating and cooling
- Cooling:Central Air
- Heating:Forced Air, Gas: Central
Structure and exterior
- Roof:Asphalt
- Year built:2015
- Building area:2,164 sq. ft.
- Lot area:0.03 Acres
Schools
- Middle school:South Hills
- Elementary school:Ridge View
Utilities
- Water:Culinary, Water Connected
- Sewer:Sewer Connected, Sewer: Connected, Sewer: Public
Finances and disclosures
- Price:$445,000
- Price per sq. ft.:$205.64
- Tax amount:$2,871
New listings near 14512 S Quiet Shade Dr W
- New
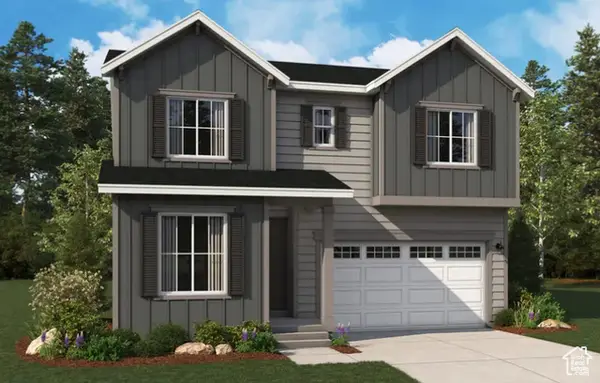 $699,990Active4 beds 3 baths4,058 sq. ft.
$699,990Active4 beds 3 baths4,058 sq. ft.12624 S Alpine Lake Ln #203, Herriman, UT 84096
MLS# 2117014Listed by: RICHMOND AMERICAN HOMES OF UTAH, INC - New
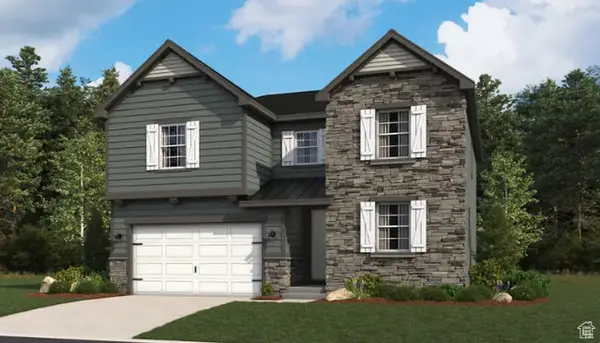 $645,990Active4 beds 4 baths3,976 sq. ft.
$645,990Active4 beds 4 baths3,976 sq. ft.12630 S Alpine Lake Ln #202, Herriman, UT 84096
MLS# 2116994Listed by: RICHMOND AMERICAN HOMES OF UTAH, INC - New
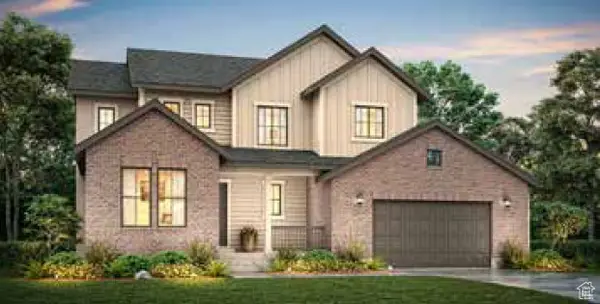 $1,137,388Active3 beds 3 baths4,131 sq. ft.
$1,137,388Active3 beds 3 baths4,131 sq. ft.6786 W Broad Stem Way, Herriman, UT 84096
MLS# 2116933Listed by: IVORY HOMES, LTD - New
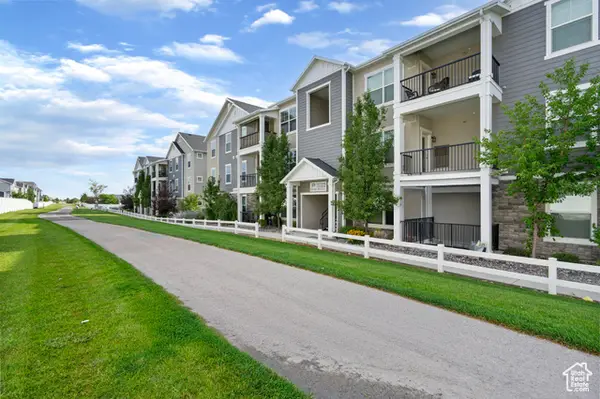 $335,000Active3 beds 2 baths1,272 sq. ft.
$335,000Active3 beds 2 baths1,272 sq. ft.13032 S Tortola Dr #201, Herriman, UT 84096
MLS# 2116898Listed by: REAL ESTATE ESSENTIALS - Open Sat, 8am to 7:30pmNew
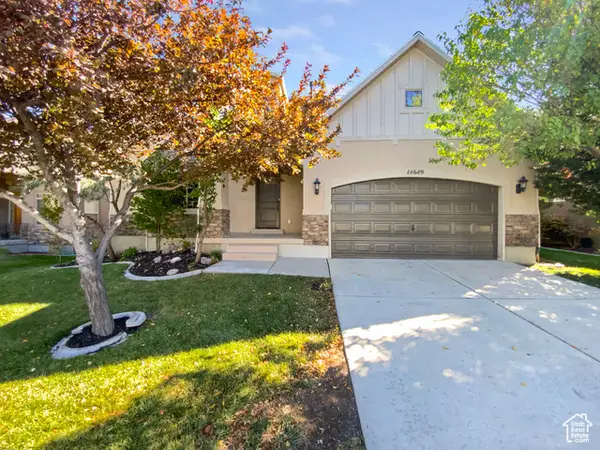 $725,000Active6 beds 4 baths3,560 sq. ft.
$725,000Active6 beds 4 baths3,560 sq. ft.14649 S Quiet Glen Dr, Herriman, UT 84096
MLS# 2116832Listed by: OPENDOOR BROKERAGE LLC - Open Sat, 11am to 3pmNew
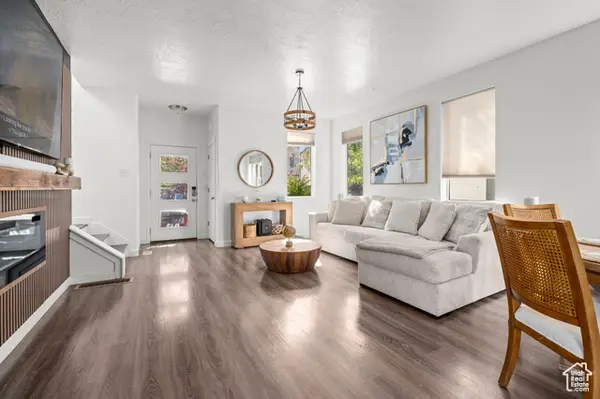 $590,000Active4 beds 4 baths2,297 sq. ft.
$590,000Active4 beds 4 baths2,297 sq. ft.5352 W Fallowfield Ln W #H-133, Herriman, UT 84096
MLS# 2116852Listed by: KW SOUTH VALLEY KELLER WILLIAMS - Open Sat, 12 to 2pmNew
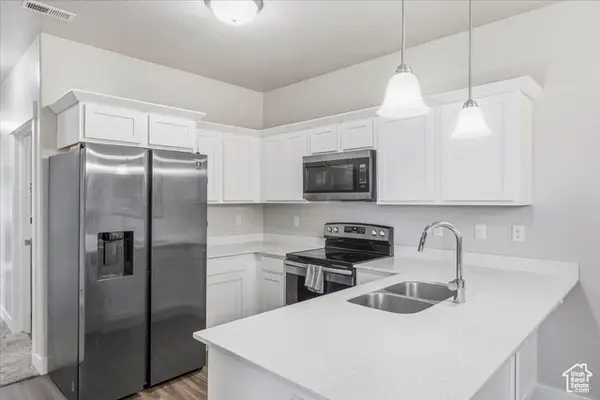 $349,900Active3 beds 2 baths1,318 sq. ft.
$349,900Active3 beds 2 baths1,318 sq. ft.13061 S Cannavale Dr #B101, Herriman, UT 84096
MLS# 2116539Listed by: KW SOUTH VALLEY KELLER WILLIAMS - New
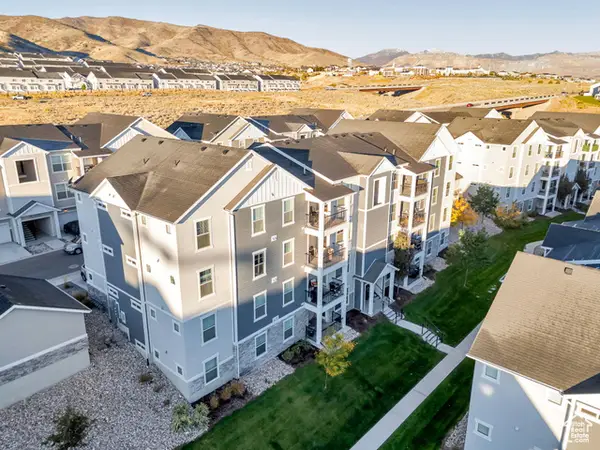 $334,900Active3 beds 2 baths1,272 sq. ft.
$334,900Active3 beds 2 baths1,272 sq. ft.14681 S Astin Ln #R302, Herriman, UT 84096
MLS# 2116736Listed by: PRIME REAL ESTATE EXPERTS - Open Sat, 11am to 1pmNew
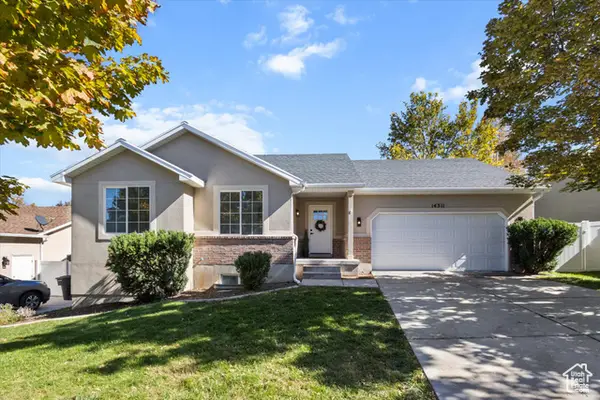 $619,000Active6 beds 3 baths2,632 sq. ft.
$619,000Active6 beds 3 baths2,632 sq. ft.14311 Prairie Dawn Ln, Herriman, UT 84096
MLS# 2116752Listed by: REAL BROKER, LLC 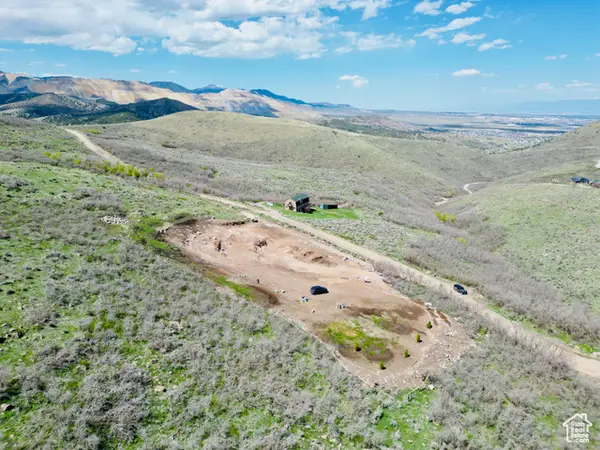 $495,000Active10.16 Acres
$495,000Active10.16 Acres7825 W Step Mountain Rd, Herriman, UT 84096
MLS# 2083428Listed by: 4YOU REAL ESTATE, LLC
