14548 S Rose Summit Ave, Herriman, UT 84096
Local realty services provided by:Better Homes and Gardens Real Estate Momentum
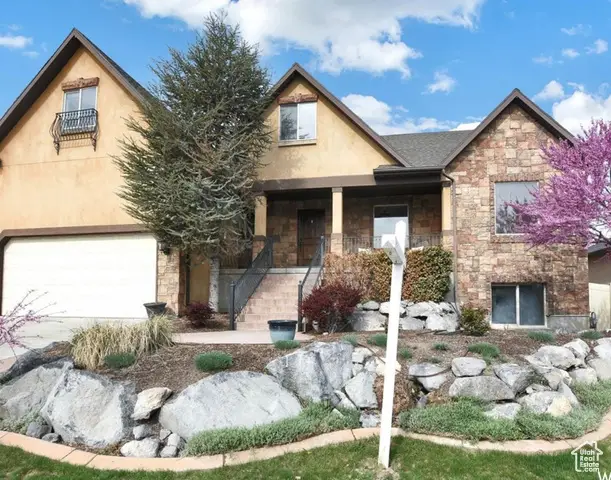


14548 S Rose Summit Ave,Herriman, UT 84096
$739,900
- 6 Beds
- 4 Baths
- 5,591 sq. ft.
- Single family
- Active
Listed by:aubry c aldrich
Office:coldwell banker realty (station park)
MLS#:2061115
Source:SL
Price summary
- Price:$739,900
- Price per sq. ft.:$132.34
About this home
Welcome to this breathtaking two-story Tuscany-style home, offering nearly 6,000 square feet of luxurious living space. Built in 2006, this exquisite property features 6 bedrooms, 4 bathrooms, and is situated on a spacious 0.24-acre lot. Step inside to discover an open-concept design that exudes warmth and sophistication. The cozy living area is anchored by a gas fireplace, while the custom kitchen boasts granite countertops, a double oven, travertine tile flooring, and a layout perfect for both cooking and entertaining. The primary suite, located on the main level, is a true retreat with its spa-like private bathroom featuring a jetted tub, walk-in shower, and dual vanities. French doors lead directly to a secluded backyard patio, ideal for relaxation or hosting intimate gatherings. This home is designed for entertainment, featuring a custom theater room complete with both wet and dry bars, multi-themed lighting schemes, and high-end finishes that elevate your movie nights or social events. Nestled on a prime lot backing up to the mountains, this property offers unmatched privacy with no backyard neighbors. The tranquil setting in the desirable community of Herriman, in the highly sought after Rose-Summit neighborhoodmakes it an exceptional place to call home. Why Herriman Is a Great Place to Live- Herriman offers a perfect blend of suburban tranquility and modern convenience. With stunning views of the Oquirrh Mountains, abundant parks, trails, and Blackridge Reservoir, it's a haven for outdoor enthusiasts. Families appreciate the top-rated schools, safe neighborhoods, and strong community spirit, while local shopping, dining, and entertainment options provide everything you need close to home. Conveniently located near Salt Lake City, Herriman combines natural beauty with a vibrant, family-friendly lifestyle, making it an exceptional place to live. Don't miss your chance to own this stunning, one-of-a-kind property. Schedule your private showing today!
Contact an agent
Home facts
- Year built:2006
- Listing Id #:2061115
- Added:199 day(s) ago
- Updated:August 15, 2025 at 10:58 AM
Rooms and interior
- Bedrooms:6
- Total bathrooms:4
- Full bathrooms:3
- Half bathrooms:1
- Living area:5,591 sq. ft.
Heating and cooling
- Cooling:Central Air
- Heating:Forced Air, Gas: Central
Structure and exterior
- Roof:Asphalt
- Year built:2006
- Building area:5,591 sq. ft.
- Lot area:0.24 Acres
Schools
- High school:Herriman
- Elementary school:Blackridge
Utilities
- Water:Culinary, Water Connected
- Sewer:Sewer: Public
Finances and disclosures
- Price:$739,900
- Price per sq. ft.:$132.34
- Tax amount:$3,576
New listings near 14548 S Rose Summit Ave
- New
 $725,000Active3 beds 3 baths3,102 sq. ft.
$725,000Active3 beds 3 baths3,102 sq. ft.13878 S Birch Leaf Dr, Herriman, UT 84096
MLS# 2105270Listed by: COLDWELL BANKER REALTY (UNION HEIGHTS) - New
 $695,000Active6 beds 5 baths3,550 sq. ft.
$695,000Active6 beds 5 baths3,550 sq. ft.12068 S Black Powder Dr, Herriman, UT 84096
MLS# 2105221Listed by: CENTURY 21 EVEREST - Open Sat, 12 to 3pmNew
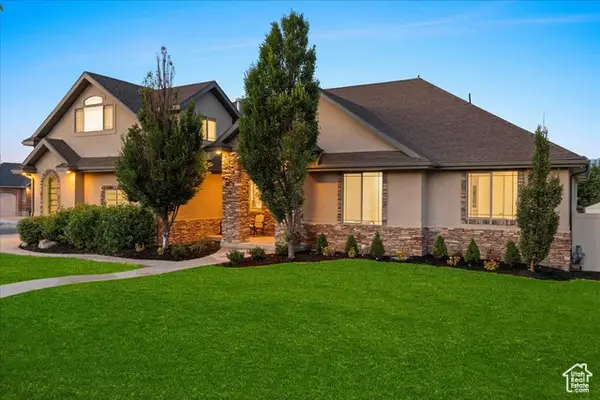 $949,000Active6 beds 6 baths5,940 sq. ft.
$949,000Active6 beds 6 baths5,940 sq. ft.12469 S Patriot Hill Way, Herriman, UT 84096
MLS# 2105228Listed by: KW SOUTH VALLEY KELLER WILLIAMS  $379,000Active3 beds 2 baths1,272 sq. ft.
$379,000Active3 beds 2 baths1,272 sq. ft.13547 S Hanley Ln #303, Herriman, UT 84096
MLS# 2094206Listed by: INNOVA REALTY INC- Open Fri, 12 to 5pmNew
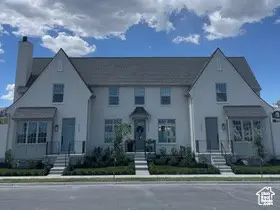 $542,900Active3 beds 3 baths2,545 sq. ft.
$542,900Active3 beds 3 baths2,545 sq. ft.5627 W Abbey Ln #27, Herriman, UT 84096
MLS# 2104372Listed by: UPT REAL ESTATE  $675,900Pending5 beds 3 baths3,258 sq. ft.
$675,900Pending5 beds 3 baths3,258 sq. ft.6592 W Roaring River Ln S #216, Herriman, UT 84096
MLS# 2105147Listed by: EDGE REALTY- New
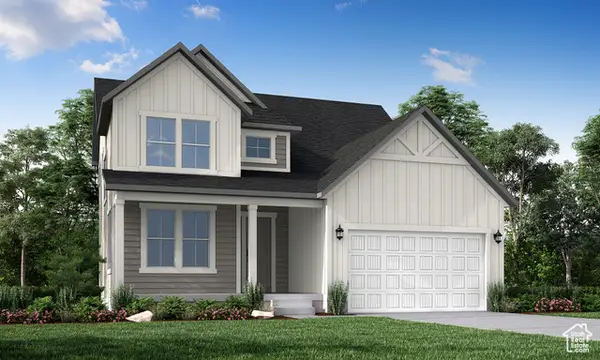 $718,020Active3 beds 3 baths3,322 sq. ft.
$718,020Active3 beds 3 baths3,322 sq. ft.6764 W Broadstem Way, Herriman, UT 84096
MLS# 2105158Listed by: IVORY HOMES, LTD - New
 $656,348Active4 beds 3 baths3,123 sq. ft.
$656,348Active4 beds 3 baths3,123 sq. ft.12777 S Glacier Trail Ln #172, Herriman, UT 84096
MLS# 2105121Listed by: RICHMOND AMERICAN HOMES OF UTAH, INC - New
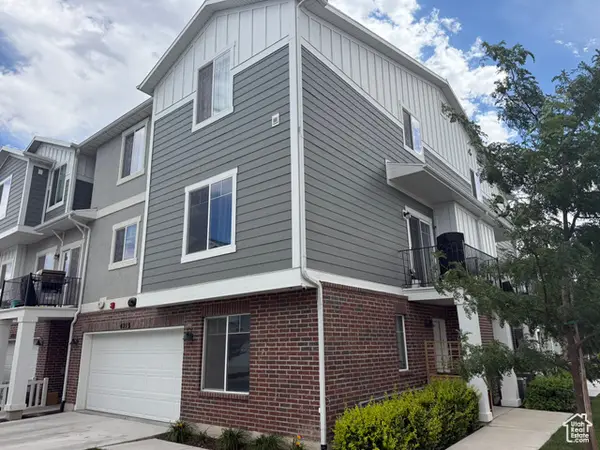 $449,900Active4 beds 4 baths1,843 sq. ft.
$449,900Active4 beds 4 baths1,843 sq. ft.4219 W Millsite Park Ct, Riverton, UT 84096
MLS# 2105061Listed by: REALTY EXPERTS INC - New
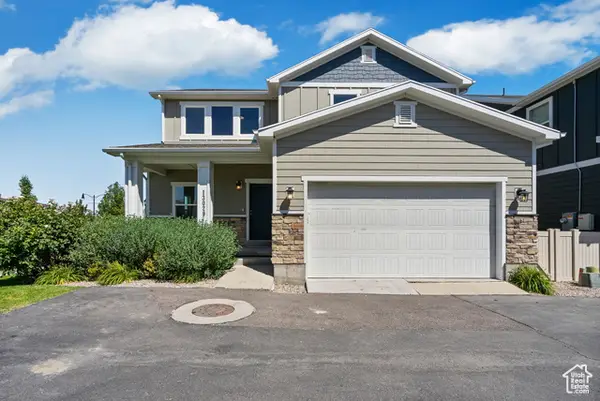 $569,900Active5 beds 4 baths3,095 sq. ft.
$569,900Active5 beds 4 baths3,095 sq. ft.13029 S Old Pine Ct W, Herriman, UT 84096
MLS# 2105012Listed by: EQUITY REAL ESTATE (RESULTS)
