14558 S Quiet Shade Dr W, Herriman, UT 84096
Local realty services provided by:Better Homes and Gardens Real Estate Momentum
14558 S Quiet Shade Dr W,Herriman, UT 84096
$440,000
- 3 Beds
- 3 Baths
- 2,144 sq. ft.
- Townhouse
- Active
Listed by: jaymie osborne
Office: coldwell banker realty (union heights)
MLS#:2111413
Source:SL
Price summary
- Price:$440,000
- Price per sq. ft.:$205.22
- Monthly HOA dues:$132
About this home
PRICE REDUCED; PLUS AN ADDITONAL $2000 CARPET ALLOWANCE!!! FHA approved community. Home could also be used as a rental if desired. This home differs from others in the area due to its significantly lower HOA re-investment fee. It has been updated throughout with higher end finishes and appliances. Beginning with the stainless-steel appliances including a gas range/oven, fridge with 2 ice makers and the washer & dryer with a steaming function. Custom finished laundry area, tankless water heater for on demand hot water, smart thermostat and smart garage door opener, double sinks in the primary ensuite, walk in closet, quartz counter tops, shiplap accent walls, new split shade window coverings (blackout in the bedrooms, sheer on main level), oversized ceiling fans, new contemporary pendant and dining room lighting and electric vehicle charging outlet in the garage. The basement has potential for a bedroom, family room and full bathroom; plus additional storage space. Now that we have covered the home itself, lets not forget that there is a list of community amenities as well including a swimming pool, gym, clubhouse, park/playground for the kids, snow removal in the winter and no maintenance yard the rest of the year. All of this for only $132 a month HOA fee.
Contact an agent
Home facts
- Year built:2017
- Listing ID #:2111413
- Added:153 day(s) ago
- Updated:February 13, 2026 at 12:05 PM
Rooms and interior
- Bedrooms:3
- Total bathrooms:3
- Full bathrooms:2
- Half bathrooms:1
- Living area:2,144 sq. ft.
Heating and cooling
- Cooling:Central Air
- Heating:Forced Air
Structure and exterior
- Roof:Asphalt, Pitched
- Year built:2017
- Building area:2,144 sq. ft.
- Lot area:0.03 Acres
Schools
- Middle school:South Hills
- Elementary school:Ridge View
Utilities
- Water:Culinary, Water Connected
- Sewer:Sewer Connected, Sewer: Connected
Finances and disclosures
- Price:$440,000
- Price per sq. ft.:$205.22
- Tax amount:$2,538
New listings near 14558 S Quiet Shade Dr W
- Open Sat, 11am to 1pmNew
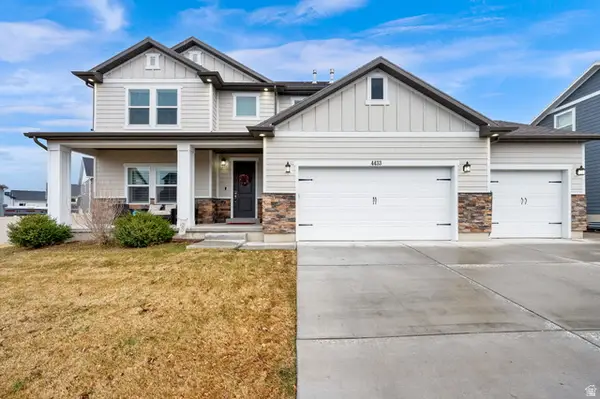 $875,000Active6 beds 5 baths4,821 sq. ft.
$875,000Active6 beds 5 baths4,821 sq. ft.4433 W Thorley Dr, Herriman, UT 84096
MLS# 2137006Listed by: NRE - Open Sat, 11am to 2pmNew
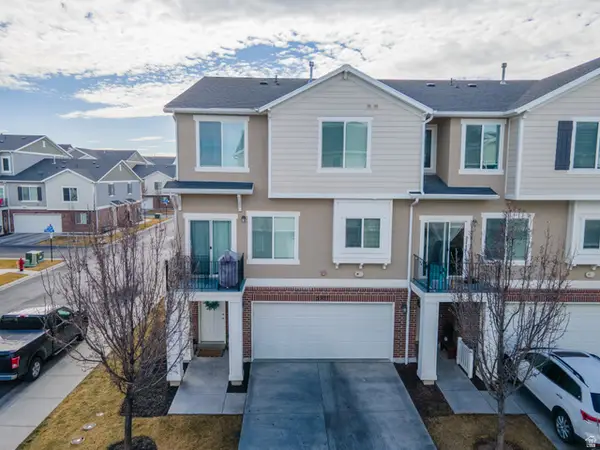 $409,500Active3 beds 3 baths1,407 sq. ft.
$409,500Active3 beds 3 baths1,407 sq. ft.5397 W Parsons Peak Pl, Herriman, UT 84096
MLS# 2136660Listed by: EQUITY REAL ESTATE (BEAR RIVER) - New
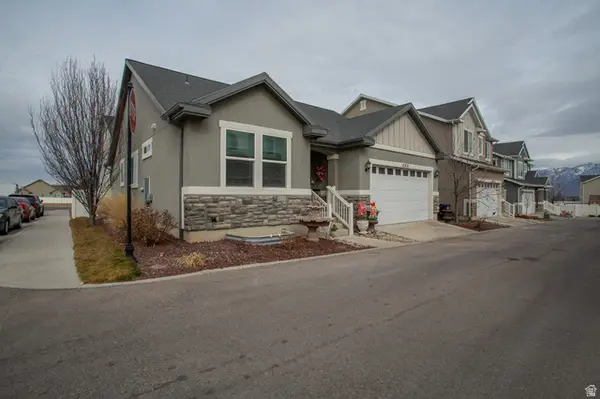 $615,000Active6 beds 3 baths2,828 sq. ft.
$615,000Active6 beds 3 baths2,828 sq. ft.4968 W Ticoa Ln, Herriman, UT 84096
MLS# 2136562Listed by: NRE - Open Sat, 11am to 1pmNew
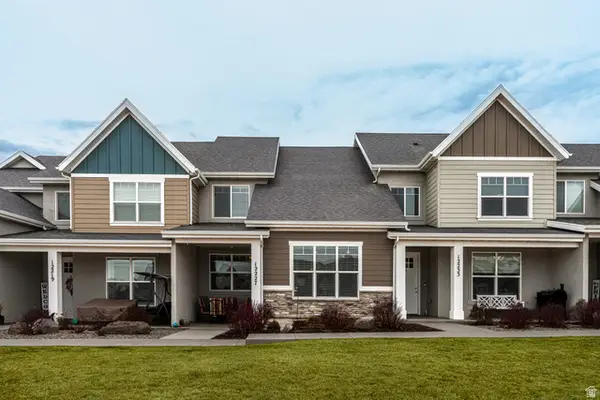 $435,000Active3 beds 3 baths1,487 sq. ft.
$435,000Active3 beds 3 baths1,487 sq. ft.12227 S Koppers Ln W, Herriman, UT 84096
MLS# 2136528Listed by: KW UTAH REALTORS KELLER WILLIAMS (BRICKYARD) - Open Sat, 11am to 2pmNew
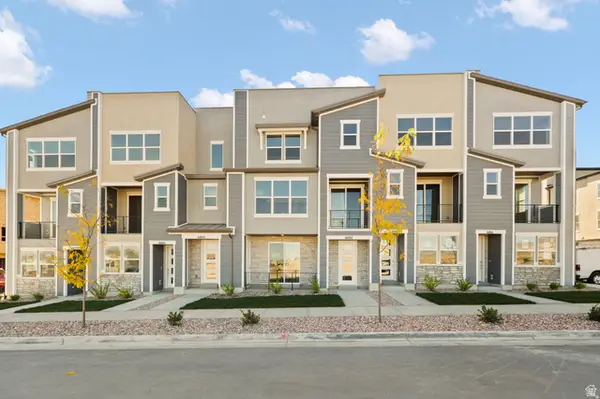 $399,900Active2 beds 3 baths1,420 sq. ft.
$399,900Active2 beds 3 baths1,420 sq. ft.6811 W Heart Rock Ln #290, Herriman, UT 84096
MLS# 2136481Listed by: WRIGHT REALTY, LC - New
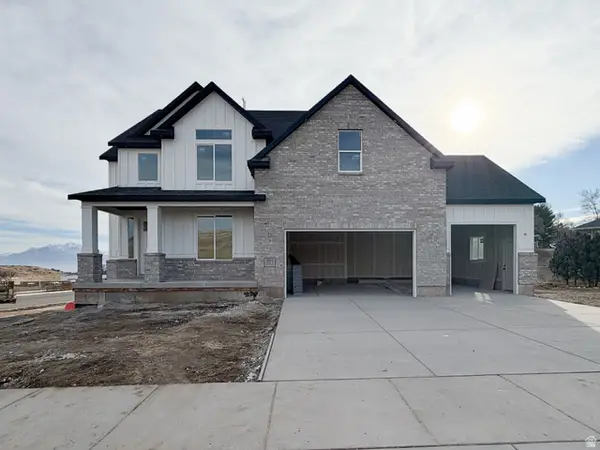 $760,544Active4 beds 3 baths3,317 sq. ft.
$760,544Active4 beds 3 baths3,317 sq. ft.13237 S Lacey Oak Cir #258, Herriman, UT 84096
MLS# 2136346Listed by: PERRY REALTY, INC. - Open Sat, 11am to 2pmNew
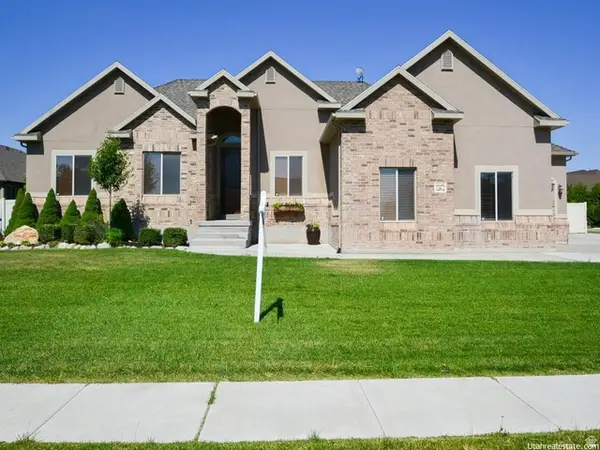 $850,000Active5 beds 4 baths3,704 sq. ft.
$850,000Active5 beds 4 baths3,704 sq. ft.12472 S Freedom Hill Way, Herriman, UT 84096
MLS# 2136314Listed by: REAL BROKER, LLC - New
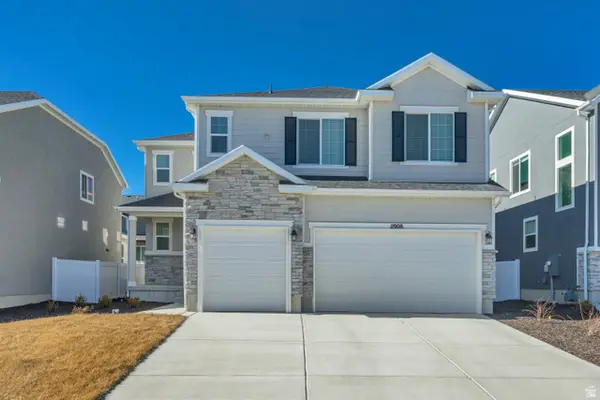 $780,000Active5 beds 4 baths4,637 sq. ft.
$780,000Active5 beds 4 baths4,637 sq. ft.11908 S Mount Moran Way W, Herriman, UT 84096
MLS# 2136242Listed by: KW UTAH REALTORS KELLER WILLIAMS (BRICKYARD) - New
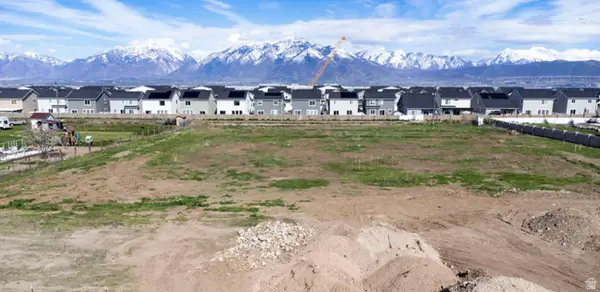 $489,000Active0.52 Acres
$489,000Active0.52 Acres12732 S Harvest Haven Ln W #4, Riverton, UT 84096
MLS# 2136262Listed by: MANLEY & COMPANY REAL ESTATE - Open Sat, 12 to 2pmNew
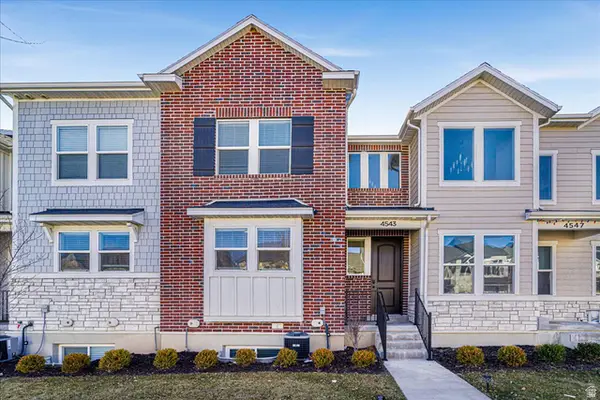 $559,900Active4 beds 4 baths2,371 sq. ft.
$559,900Active4 beds 4 baths2,371 sq. ft.4543 W Watchmen Way S, Herriman, UT 84096
MLS# 2136217Listed by: NRE

