14642 S Edgemere Dr W, Herriman, UT 84096
Local realty services provided by:Better Homes and Gardens Real Estate Momentum
14642 S Edgemere Dr W,Herriman, UT 84096
$425,000
- 3 Beds
- 2 Baths
- 2,169 sq. ft.
- Townhouse
- Pending
Listed by: carla fobbs
Office: urban hive realty llc.
MLS#:2111259
Source:SL
Price summary
- Price:$425,000
- Price per sq. ft.:$195.94
- Monthly HOA dues:$225
About this home
Enjoy the best of comfort and convenience in this townhome with sweeping valley and mountain views, just minutes from Mtn View Corridor! Step inside to find new carpet and an open layout perfect for relaxing or entertaining. The kitchen comes fully equipped with all applicances included. The primary bedroom with en suite (includes a bidet) is a true getaway with two "his and hers" walk-in closets (no more arguing over space for your shoe collection). Wooden blinds, purifier in kitchen and the 250 gal "peace of mind in troubled times" water tank in basement all included. Don't miss the upgraded plumbing fixtures throughout the home and the spacious walk-in closet in the secondary bedroom. The unfinished basement is plumbed for a third bathroom and offers endless possibilities for your personal customization. To seal the deal, Seller is offering up to $700 for a one-year warranty on the home.
Contact an agent
Home facts
- Year built:2014
- Listing ID #:2111259
- Added:153 day(s) ago
- Updated:October 19, 2025 at 07:48 AM
Rooms and interior
- Bedrooms:3
- Total bathrooms:2
- Full bathrooms:2
- Living area:2,169 sq. ft.
Heating and cooling
- Cooling:Central Air
- Heating:Forced Air, Gas: Central
Structure and exterior
- Roof:Asphalt
- Year built:2014
- Building area:2,169 sq. ft.
- Lot area:0.03 Acres
Schools
- Elementary school:Blackridge
Utilities
- Water:Culinary, Water Connected
- Sewer:Sewer Connected, Sewer: Connected, Sewer: Public
Finances and disclosures
- Price:$425,000
- Price per sq. ft.:$195.94
- Tax amount:$2,526
New listings near 14642 S Edgemere Dr W
- Open Sat, 11am to 1pmNew
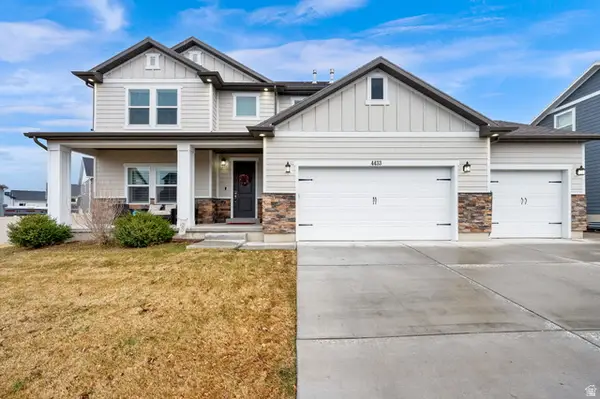 $875,000Active6 beds 5 baths4,821 sq. ft.
$875,000Active6 beds 5 baths4,821 sq. ft.4433 W Thorley Dr, Herriman, UT 84096
MLS# 2137006Listed by: NRE - Open Sat, 11am to 2pmNew
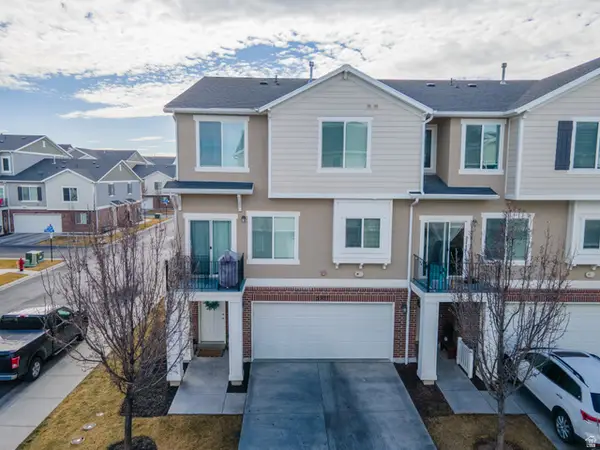 $409,500Active3 beds 3 baths1,407 sq. ft.
$409,500Active3 beds 3 baths1,407 sq. ft.5397 W Parsons Peak Pl, Herriman, UT 84096
MLS# 2136660Listed by: EQUITY REAL ESTATE (BEAR RIVER) - New
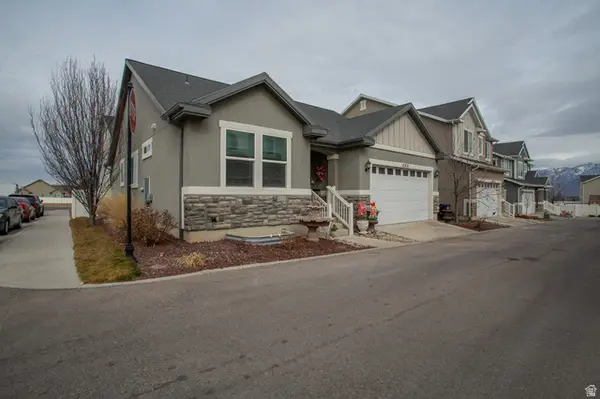 $615,000Active6 beds 3 baths2,828 sq. ft.
$615,000Active6 beds 3 baths2,828 sq. ft.4968 W Ticoa Ln, Herriman, UT 84096
MLS# 2136562Listed by: NRE - Open Sat, 11am to 1pmNew
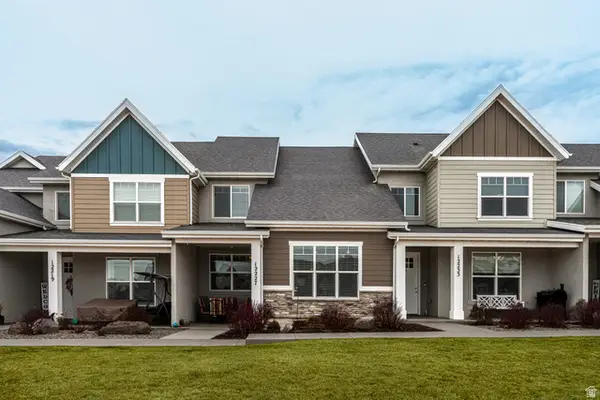 $435,000Active3 beds 3 baths1,487 sq. ft.
$435,000Active3 beds 3 baths1,487 sq. ft.12227 S Koppers Ln W, Herriman, UT 84096
MLS# 2136528Listed by: KW UTAH REALTORS KELLER WILLIAMS (BRICKYARD) - Open Sat, 11am to 2pmNew
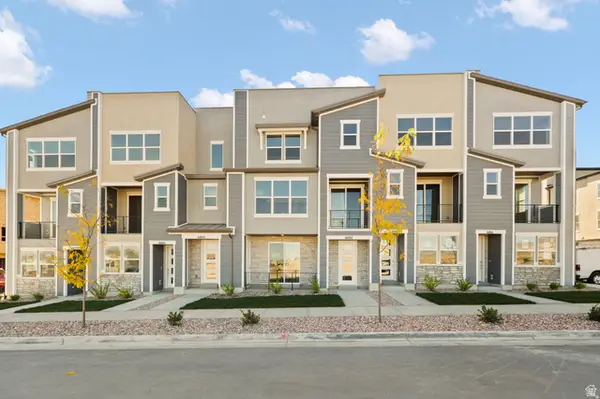 $399,900Active2 beds 3 baths1,420 sq. ft.
$399,900Active2 beds 3 baths1,420 sq. ft.6811 W Heart Rock Ln #290, Herriman, UT 84096
MLS# 2136481Listed by: WRIGHT REALTY, LC - New
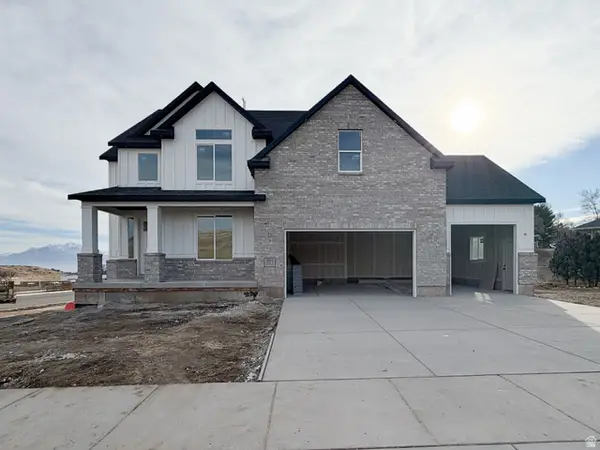 $760,544Active4 beds 3 baths3,317 sq. ft.
$760,544Active4 beds 3 baths3,317 sq. ft.13237 S Lacey Oak Cir #258, Herriman, UT 84096
MLS# 2136346Listed by: PERRY REALTY, INC. - Open Sat, 11am to 2pmNew
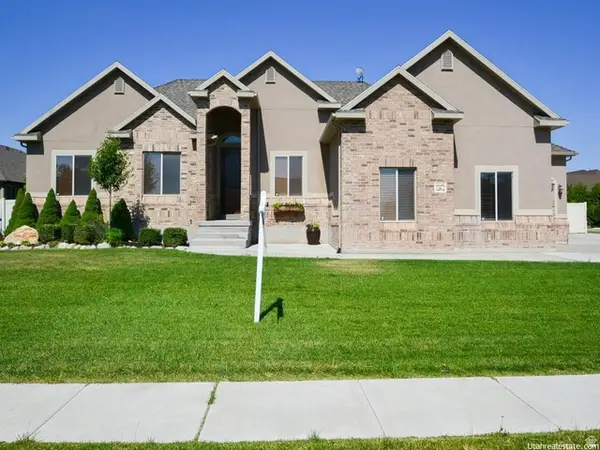 $850,000Active5 beds 4 baths3,704 sq. ft.
$850,000Active5 beds 4 baths3,704 sq. ft.12472 S Freedom Hill Way, Herriman, UT 84096
MLS# 2136314Listed by: REAL BROKER, LLC - New
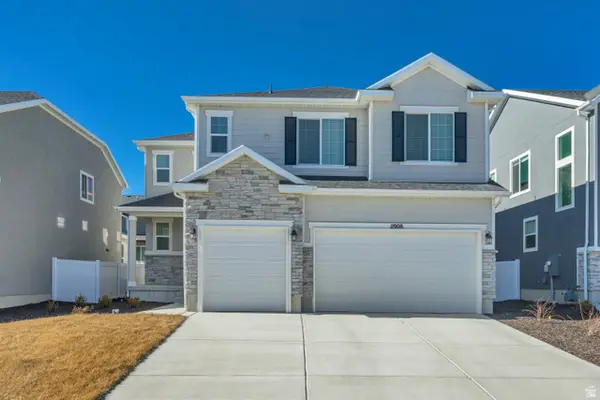 $780,000Active5 beds 4 baths4,637 sq. ft.
$780,000Active5 beds 4 baths4,637 sq. ft.11908 S Mount Moran Way W, Herriman, UT 84096
MLS# 2136242Listed by: KW UTAH REALTORS KELLER WILLIAMS (BRICKYARD) - New
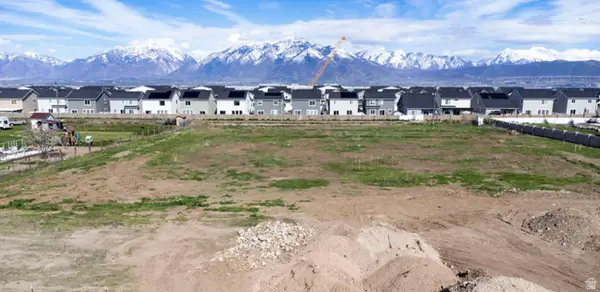 $489,000Active0.52 Acres
$489,000Active0.52 Acres12732 S Harvest Haven Ln W #4, Riverton, UT 84096
MLS# 2136262Listed by: MANLEY & COMPANY REAL ESTATE - Open Sat, 12 to 2pmNew
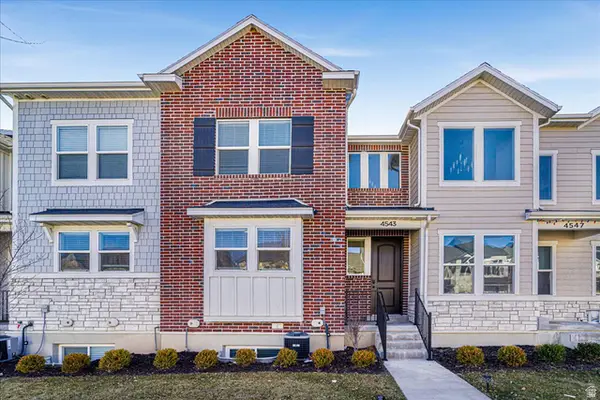 $559,900Active4 beds 4 baths2,371 sq. ft.
$559,900Active4 beds 4 baths2,371 sq. ft.4543 W Watchmen Way S, Herriman, UT 84096
MLS# 2136217Listed by: NRE

