14652 S Astin Ln #U102, Herriman, UT 84096
Local realty services provided by:Better Homes and Gardens Real Estate Momentum
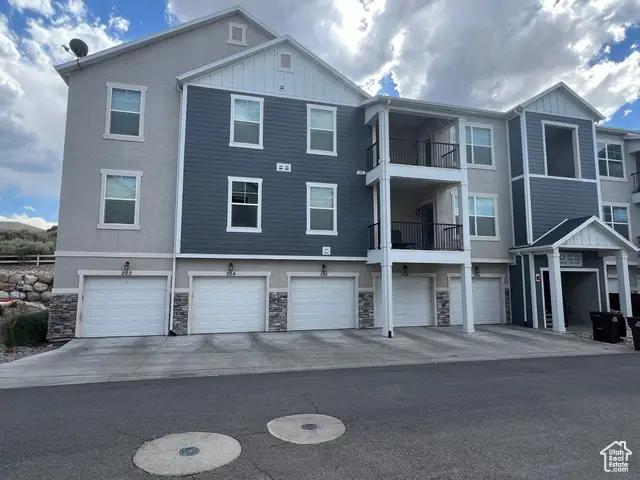

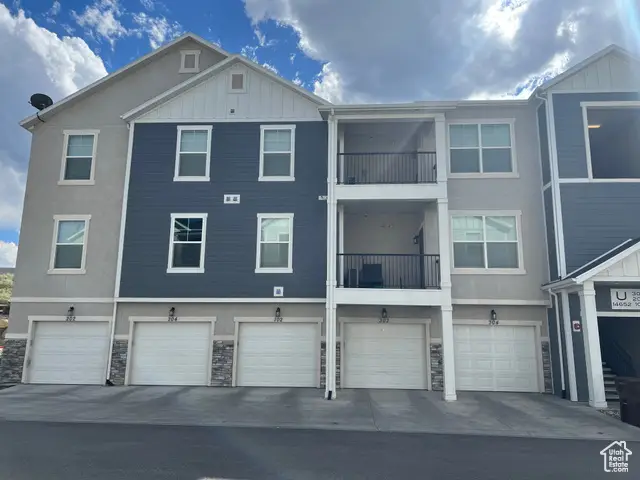
14652 S Astin Ln #U102,Herriman, UT 84096
$339,850
- 3 Beds
- 2 Baths
- 1,272 sq. ft.
- Condominium
- Active
Listed by:david b petersen
Office:life real estate utah
MLS#:2097685
Source:SL
Price summary
- Price:$339,850
- Price per sq. ft.:$267.18
- Monthly HOA dues:$220
About this home
Seller willing to help pay buyer's closing cost and/or rate buydown. Come explore this wonderful main-floor condo in the heart of Herriman! This street-level unit features an attached garage, three bedrooms, two bathrooms, a walk-in closet, and a private patio. It has an open-concept design and generous living space, it's the perfect blend of comfort and convenience. The kitchen features quartz countertops and stainless steel appliances. Located on a quiet end street, enjoy extra parking, a private driveway, and proximity to the pool, clubhouse, basketball court, and playground. FHA spot check loans available--ask about them. The HOA covers water, sewer, maintenance, and garbage, making it ideal for both primary residences and rentals. Conveniently close to schools, parks, highways, shopping, and new developments like Mountain View Corridor's shopping center, restaurants, theaters, U of U and SLCC campuses, skate park, and Juniper Canyon recreation area. Enjoy fresh air and breathtaking views of the valley and South Mountain, with easy access to The District's amenities, Herriman Vasa gym, Zions Bank Stadium, and outdoor trails. Don't miss this ground-level condo in an exceptional location!
Contact an agent
Home facts
- Year built:2019
- Listing Id #:2097685
- Added:35 day(s) ago
- Updated:August 15, 2025 at 11:04 AM
Rooms and interior
- Bedrooms:3
- Total bathrooms:2
- Full bathrooms:2
- Living area:1,272 sq. ft.
Heating and cooling
- Cooling:Central Air
- Heating:Forced Air, Gas: Central
Structure and exterior
- Roof:Asphalt
- Year built:2019
- Building area:1,272 sq. ft.
- Lot area:0.01 Acres
Schools
- High school:Riverton
- Middle school:South Hills
- Elementary school:Bluffdale
Utilities
- Water:Culinary, Water Connected
- Sewer:Sewer Connected, Sewer: Connected
Finances and disclosures
- Price:$339,850
- Price per sq. ft.:$267.18
- Tax amount:$2,088
New listings near 14652 S Astin Ln #U102
- New
 $725,000Active3 beds 3 baths3,102 sq. ft.
$725,000Active3 beds 3 baths3,102 sq. ft.13878 S Birch Leaf Dr, Herriman, UT 84096
MLS# 2105270Listed by: COLDWELL BANKER REALTY (UNION HEIGHTS) - New
 $695,000Active6 beds 5 baths3,550 sq. ft.
$695,000Active6 beds 5 baths3,550 sq. ft.12068 S Black Powder Dr, Herriman, UT 84096
MLS# 2105221Listed by: CENTURY 21 EVEREST - Open Sat, 12 to 3pmNew
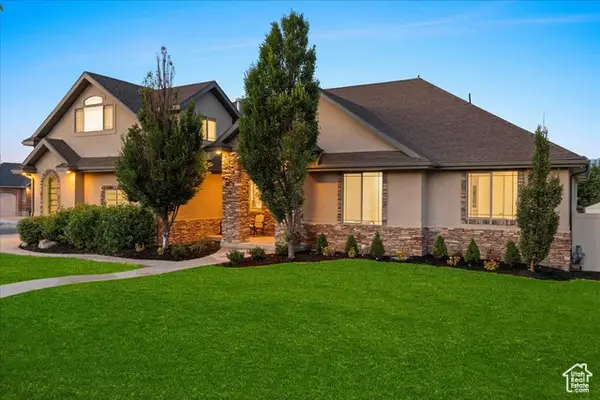 $949,000Active6 beds 6 baths5,940 sq. ft.
$949,000Active6 beds 6 baths5,940 sq. ft.12469 S Patriot Hill Way, Herriman, UT 84096
MLS# 2105228Listed by: KW SOUTH VALLEY KELLER WILLIAMS  $379,000Active3 beds 2 baths1,272 sq. ft.
$379,000Active3 beds 2 baths1,272 sq. ft.13547 S Hanley Ln #303, Herriman, UT 84096
MLS# 2094206Listed by: INNOVA REALTY INC- Open Fri, 12 to 5pmNew
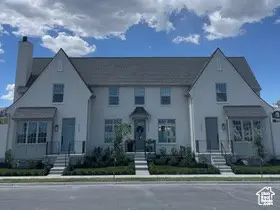 $542,900Active3 beds 3 baths2,545 sq. ft.
$542,900Active3 beds 3 baths2,545 sq. ft.5627 W Abbey Ln #27, Herriman, UT 84096
MLS# 2104372Listed by: UPT REAL ESTATE  $675,900Pending5 beds 3 baths3,258 sq. ft.
$675,900Pending5 beds 3 baths3,258 sq. ft.6592 W Roaring River Ln S #216, Herriman, UT 84096
MLS# 2105147Listed by: EDGE REALTY- New
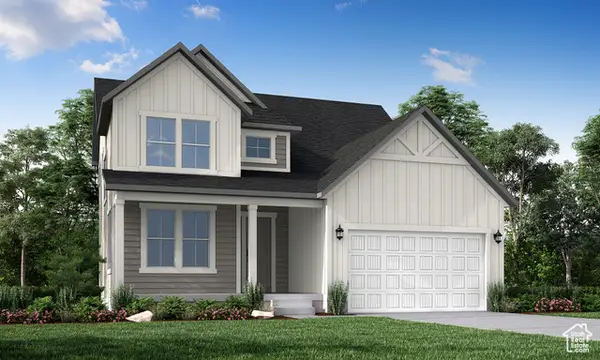 $718,020Active3 beds 3 baths3,322 sq. ft.
$718,020Active3 beds 3 baths3,322 sq. ft.6764 W Broadstem Way, Herriman, UT 84096
MLS# 2105158Listed by: IVORY HOMES, LTD - New
 $656,348Active4 beds 3 baths3,123 sq. ft.
$656,348Active4 beds 3 baths3,123 sq. ft.12777 S Glacier Trail Ln #172, Herriman, UT 84096
MLS# 2105121Listed by: RICHMOND AMERICAN HOMES OF UTAH, INC - New
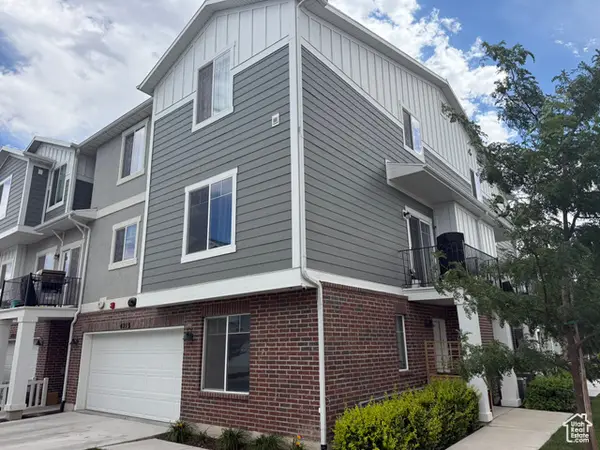 $449,900Active4 beds 4 baths1,843 sq. ft.
$449,900Active4 beds 4 baths1,843 sq. ft.4219 W Millsite Park Ct, Riverton, UT 84096
MLS# 2105061Listed by: REALTY EXPERTS INC - New
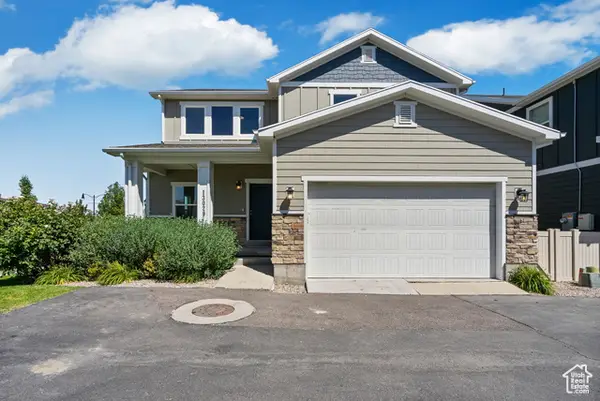 $569,900Active5 beds 4 baths3,095 sq. ft.
$569,900Active5 beds 4 baths3,095 sq. ft.13029 S Old Pine Ct W, Herriman, UT 84096
MLS# 2105012Listed by: EQUITY REAL ESTATE (RESULTS)
