14709 S Cedar Knoll Cir W, Herriman, UT 84096
Local realty services provided by:Better Homes and Gardens Real Estate Momentum
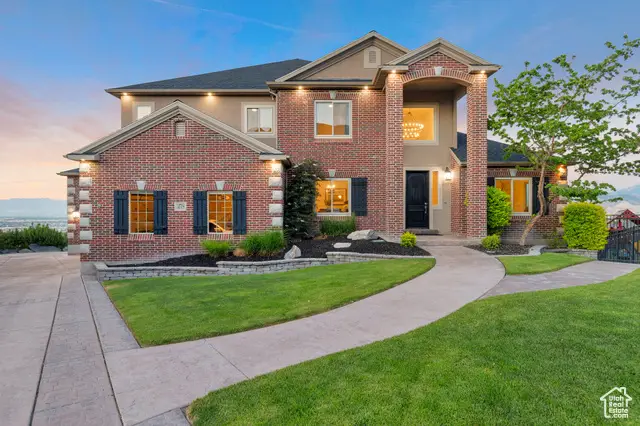
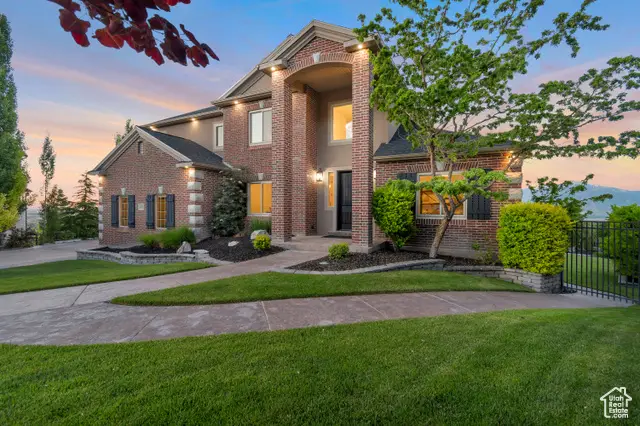
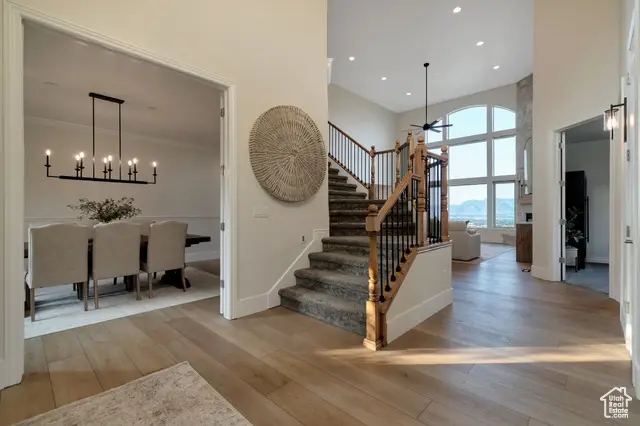
14709 S Cedar Knoll Cir W,Herriman, UT 84096
$1,390,000
- 8 Beds
- 6 Baths
- 5,706 sq. ft.
- Single family
- Active
Listed by:carolyn curtis
Office:equity real estate (solid)
MLS#:2089708
Source:SL
Price summary
- Price:$1,390,000
- Price per sq. ft.:$243.6
About this home
Spectacular Views, Designer Upgrades & endless possibilities! Perched on a rare, elevated lot overlooking the entire valley, this stunning eight-bedroom home offers panoramic views, thoughtfully updated interiors, and flexible living spaces perfect for today's lifestyle. From the moment you arrive, you will feel the uniqueness of this property-a blend of luxury, comfort, and versatility. Inside, the main level features all-new flooring, a new stone fireplace and a completely remodeled eat-in-kitchen with custom cabinetry, quartz countertops, a spacious island, double ovens and a 36-inch gas cooktop. Double doors from the kitchen open to a view deck making indoor-outdoor entertaining a breeze. The primary suite is a peaceful retreat, complete with private walk-out deck to enjoy morning quiet time or sunset views. The ensuite bathroom has been fully renovated with a new vanity, modern tile flooring, a freestanding soaking tub, and a sleek glass shower. The finished basement is a home within a home, offering four bedrooms, a laundry room and a huge storage room. With separate exterior access, this space is ideal for an in-law suite. The home has a new roof and boasts garage space for up to four vehicles including a 27-foot tandem garage for an RV and has an extra wide driveway for even more. Step outside to a backyard gathering area designed for memories-complete with a built-in firepit and seating area. Bring the Hersey bars and marshmallows and celebrate the beautiful outdoors. Be amazed by views that look new every morning, the mountains reflecting the setting sun, and the lights sprinkled across the valley floor like evening stars. This home truly has it all; elevated views, designer upgrades, multi-functional living space, and a charm you won't find anywhere else. Don't miss your chance to experience it in person!
Contact an agent
Home facts
- Year built:2005
- Listing Id #:2089708
- Added:71 day(s) ago
- Updated:August 15, 2025 at 11:04 AM
Rooms and interior
- Bedrooms:8
- Total bathrooms:6
- Full bathrooms:4
- Half bathrooms:2
- Living area:5,706 sq. ft.
Heating and cooling
- Cooling:Central Air
- Heating:Electric, Forced Air, Gas: Central
Structure and exterior
- Roof:Asphalt
- Year built:2005
- Building area:5,706 sq. ft.
- Lot area:0.41 Acres
Schools
- Elementary school:Butterfield Canyon
Utilities
- Water:Culinary, Water Connected
- Sewer:Sewer Connected, Sewer: Connected, Sewer: Public
Finances and disclosures
- Price:$1,390,000
- Price per sq. ft.:$243.6
- Tax amount:$7,350
New listings near 14709 S Cedar Knoll Cir W
- New
 $725,000Active3 beds 3 baths3,102 sq. ft.
$725,000Active3 beds 3 baths3,102 sq. ft.13878 S Birch Leaf Dr, Herriman, UT 84096
MLS# 2105270Listed by: COLDWELL BANKER REALTY (UNION HEIGHTS) - New
 $695,000Active6 beds 5 baths3,550 sq. ft.
$695,000Active6 beds 5 baths3,550 sq. ft.12068 S Black Powder Dr, Herriman, UT 84096
MLS# 2105221Listed by: CENTURY 21 EVEREST - Open Sat, 12 to 3pmNew
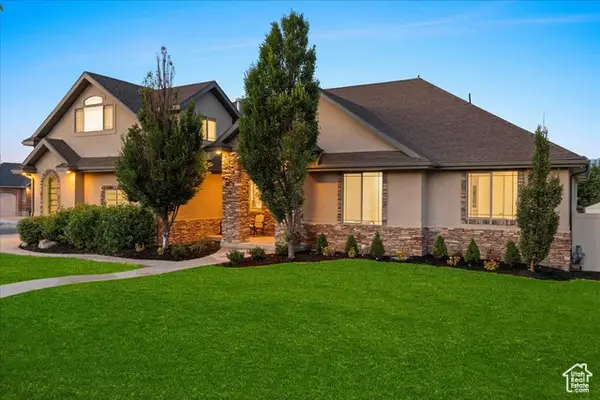 $949,000Active6 beds 6 baths5,940 sq. ft.
$949,000Active6 beds 6 baths5,940 sq. ft.12469 S Patriot Hill Way, Herriman, UT 84096
MLS# 2105228Listed by: KW SOUTH VALLEY KELLER WILLIAMS  $379,000Active3 beds 2 baths1,272 sq. ft.
$379,000Active3 beds 2 baths1,272 sq. ft.13547 S Hanley Ln #303, Herriman, UT 84096
MLS# 2094206Listed by: INNOVA REALTY INC- Open Fri, 12 to 5pmNew
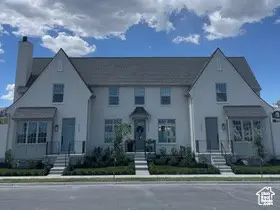 $542,900Active3 beds 3 baths2,545 sq. ft.
$542,900Active3 beds 3 baths2,545 sq. ft.5627 W Abbey Ln #27, Herriman, UT 84096
MLS# 2104372Listed by: UPT REAL ESTATE  $675,900Pending5 beds 3 baths3,258 sq. ft.
$675,900Pending5 beds 3 baths3,258 sq. ft.6592 W Roaring River Ln S #216, Herriman, UT 84096
MLS# 2105147Listed by: EDGE REALTY- New
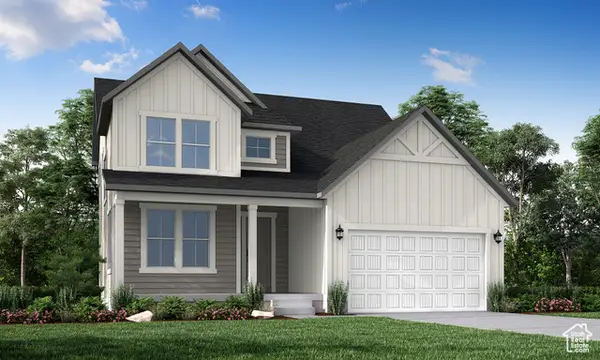 $718,020Active3 beds 3 baths3,322 sq. ft.
$718,020Active3 beds 3 baths3,322 sq. ft.6764 W Broadstem Way, Herriman, UT 84096
MLS# 2105158Listed by: IVORY HOMES, LTD - New
 $656,348Active4 beds 3 baths3,123 sq. ft.
$656,348Active4 beds 3 baths3,123 sq. ft.12777 S Glacier Trail Ln #172, Herriman, UT 84096
MLS# 2105121Listed by: RICHMOND AMERICAN HOMES OF UTAH, INC - New
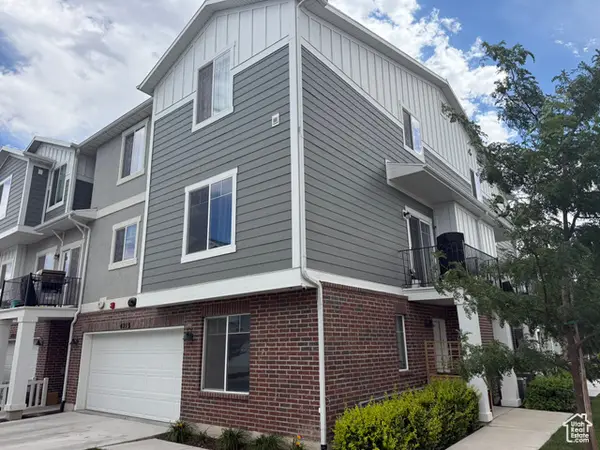 $449,900Active4 beds 4 baths1,843 sq. ft.
$449,900Active4 beds 4 baths1,843 sq. ft.4219 W Millsite Park Ct, Riverton, UT 84096
MLS# 2105061Listed by: REALTY EXPERTS INC - New
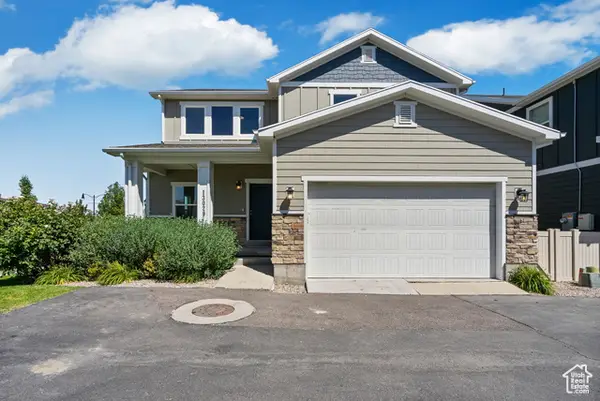 $569,900Active5 beds 4 baths3,095 sq. ft.
$569,900Active5 beds 4 baths3,095 sq. ft.13029 S Old Pine Ct W, Herriman, UT 84096
MLS# 2105012Listed by: EQUITY REAL ESTATE (RESULTS)
