14881 S Beckenbauer Ave, Herriman, UT 84096
Local realty services provided by:Better Homes and Gardens Real Estate Momentum
14881 S Beckenbauer Ave,Herriman, UT 84096
$587,400
- 5 Beds
- 4 Baths
- 2,658 sq. ft.
- Single family
- Pending
Listed by: suanne hoffman
Office: kw westfield
MLS#:2118633
Source:SL
Price summary
- Price:$587,400
- Price per sq. ft.:$220.99
- Monthly HOA dues:$10
About this home
This is the cutest house ever. Great-room style floor plan. Kitchen is amazing. Large island. Quartz counters. Beautiful backsplash. Gas range. Large pantry. High-end LVP throughout the main level, basement, bathrooms and laundry. Large trex deck. Large covered patio. Fenced yard. Walkout basement, 100% finished with family room, bedroom, bathroom and an amazing wet bar and refrigerator. Wise home security system is approximately $41/mo. if the buyer wants to continue the service. Newer, 2-zone, Bryant 95% efficiency A/C and Furnace 2024 with a 10-year warranty (this is equivalent to a Train System). Smart garage door opener (2-car garage that can "actually" fits two cars). The racks in the garage will stay with the hone. The whole house water treatment is excluded from the sale of the home. The location is close to I-15, Salt Lake Airport, hiking, biking, ski hills, shopping etc. (anything that you are in to, this home is close to it). Al information is provided as a courtesy, including, but not limited to, room sizes, sq. ft. etc.
Contact an agent
Home facts
- Year built:2018
- Listing ID #:2118633
- Added:171 day(s) ago
- Updated:November 15, 2025 at 09:25 AM
Rooms and interior
- Bedrooms:5
- Total bathrooms:4
- Full bathrooms:3
- Half bathrooms:1
- Living area:2,658 sq. ft.
Heating and cooling
- Cooling:Central Air
- Heating:Forced Air, Gas: Central
Structure and exterior
- Roof:Asphalt
- Year built:2018
- Building area:2,658 sq. ft.
- Lot area:0.1 Acres
Schools
- High school:Riverton
- Middle school:South Hills
- Elementary school:Bluffdale
Utilities
- Water:Culinary, Water Connected
- Sewer:Sewer Connected, Sewer: Connected
Finances and disclosures
- Price:$587,400
- Price per sq. ft.:$220.99
- Tax amount:$3,565
New listings near 14881 S Beckenbauer Ave
- Open Sat, 11am to 2pmNew
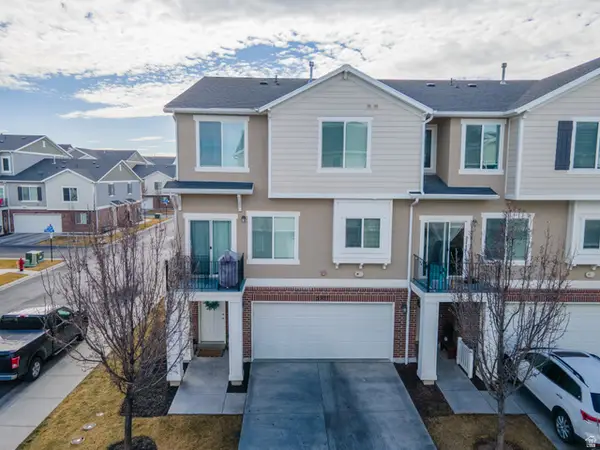 $409,500Active3 beds 3 baths1,407 sq. ft.
$409,500Active3 beds 3 baths1,407 sq. ft.5397 W Parsons Peak Pl, Herriman, UT 84096
MLS# 2136660Listed by: EQUITY REAL ESTATE (BEAR RIVER) - New
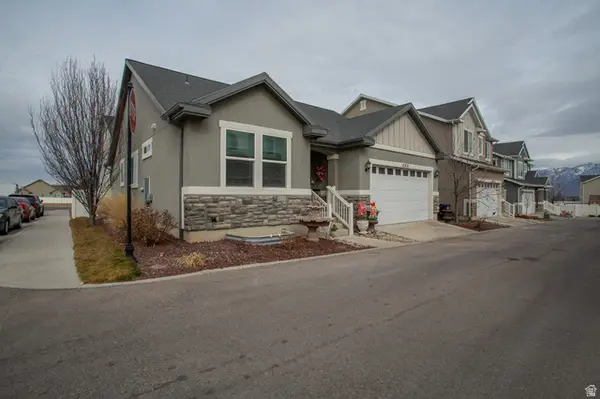 $615,000Active6 beds 3 baths2,828 sq. ft.
$615,000Active6 beds 3 baths2,828 sq. ft.4968 W Ticoa Ln, Herriman, UT 84096
MLS# 2136562Listed by: NRE - Open Sat, 11am to 1pmNew
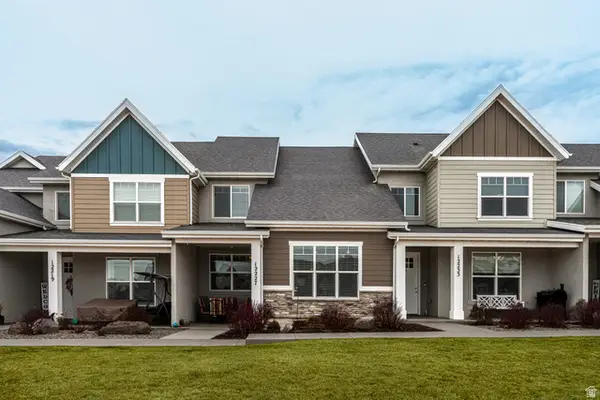 $435,000Active3 beds 3 baths1,487 sq. ft.
$435,000Active3 beds 3 baths1,487 sq. ft.12227 S Koppers Ln W, Herriman, UT 84096
MLS# 2136528Listed by: KW UTAH REALTORS KELLER WILLIAMS (BRICKYARD) - Open Sat, 11am to 2pmNew
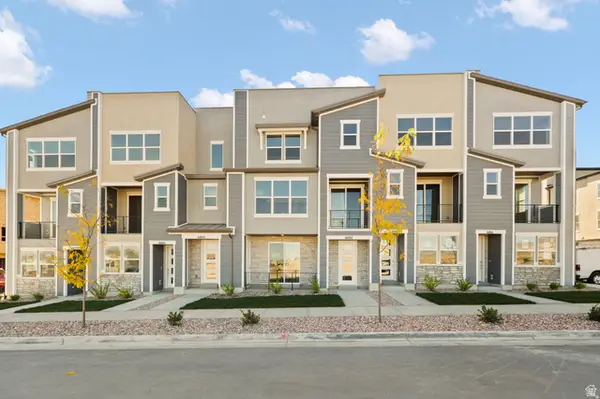 $399,900Active2 beds 3 baths1,420 sq. ft.
$399,900Active2 beds 3 baths1,420 sq. ft.6811 W Heart Rock Ln #290, Herriman, UT 84096
MLS# 2136481Listed by: WRIGHT REALTY, LC - New
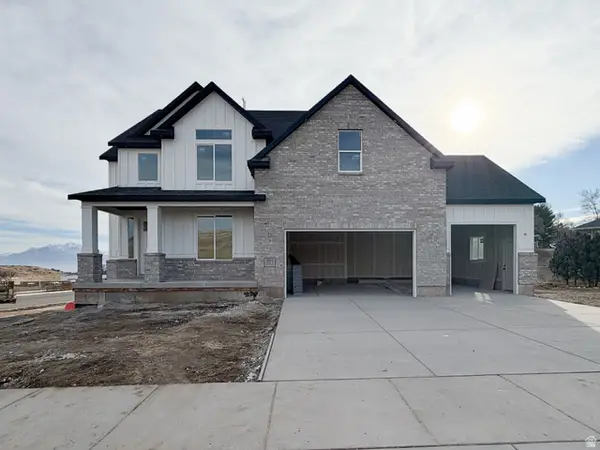 $760,544Active4 beds 3 baths3,317 sq. ft.
$760,544Active4 beds 3 baths3,317 sq. ft.13237 S Lacey Oak Cir #258, Herriman, UT 84096
MLS# 2136346Listed by: PERRY REALTY, INC. - Open Sat, 11am to 2pmNew
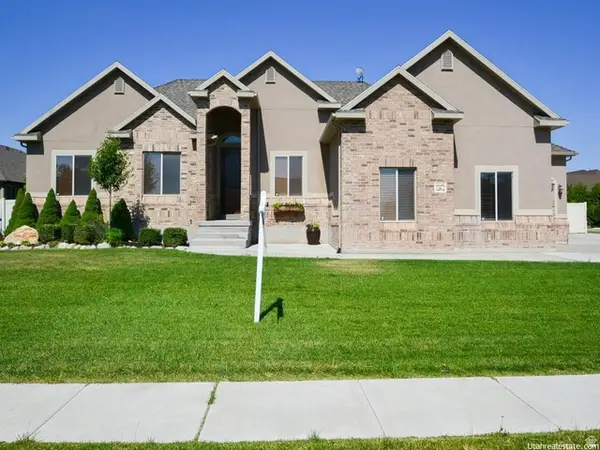 $850,000Active5 beds 4 baths3,704 sq. ft.
$850,000Active5 beds 4 baths3,704 sq. ft.12472 S Freedom Hill Way, Herriman, UT 84096
MLS# 2136314Listed by: REAL BROKER, LLC - New
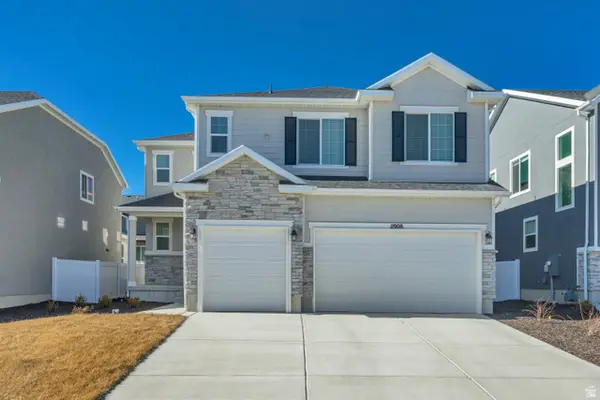 $780,000Active5 beds 4 baths4,637 sq. ft.
$780,000Active5 beds 4 baths4,637 sq. ft.11908 S Mount Moran Way W, Herriman, UT 84096
MLS# 2136242Listed by: KW UTAH REALTORS KELLER WILLIAMS (BRICKYARD) - New
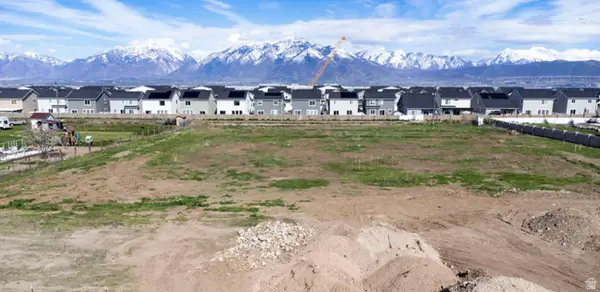 $489,000Active0.52 Acres
$489,000Active0.52 Acres12732 S Harvest Haven Ln W #4, Riverton, UT 84096
MLS# 2136262Listed by: MANLEY & COMPANY REAL ESTATE - Open Sat, 12 to 2pmNew
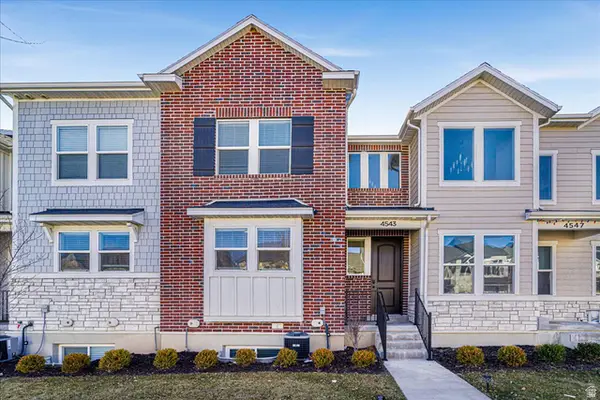 $559,900Active4 beds 4 baths2,371 sq. ft.
$559,900Active4 beds 4 baths2,371 sq. ft.4543 W Watchmen Way S, Herriman, UT 84096
MLS# 2136217Listed by: NRE - New
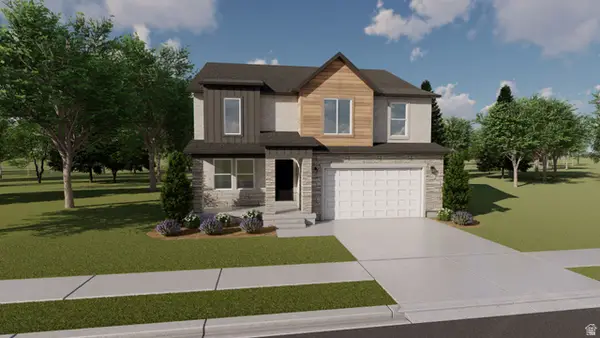 $676,900Active3 beds 3 baths3,434 sq. ft.
$676,900Active3 beds 3 baths3,434 sq. ft.6663 W Cuts Canyon Dr #109, Herriman, UT 84096
MLS# 2136079Listed by: EDGE REALTY

