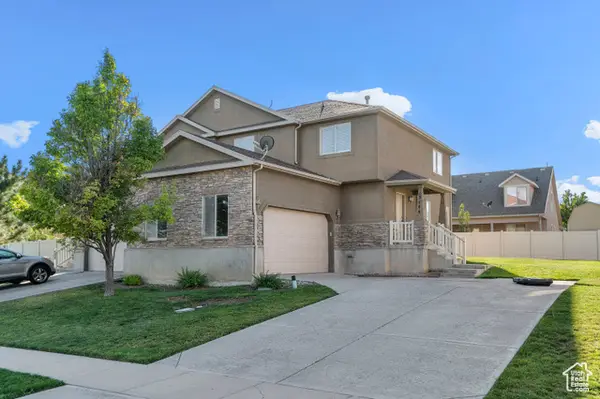14902 S Fawley Ln, Herriman, UT 84096
Local realty services provided by:Better Homes and Gardens Real Estate Momentum
Listed by:laurel simmons
Office:summit sotheby's international realty
MLS#:2075183
Source:SL
Price summary
- Price:$700,000
- Price per sq. ft.:$162.3
- Monthly HOA dues:$195
About this home
MOVE IN READY! Incredible gated community offering privacy, scenic views, and ample parking-including a 14' x 63' RV pad with two 50-amp outlets. Built by Toll Brothers, this home features 10' ceilings, an open layout, and a main-level primary suite with a walk-in closet and custom built-ins. Upstairs offers a second family room and a covered deck. Room to grow in the basement basement includes 9'ceilings, upgraded windows, and is plumbed for a future kitchen, bath, laundry, plus space for 3 more bedrooms and a family room. living shines with a covered deck, louvered pergola, fountain, xeriscape yard with pavers, turf, and a 12' x 12' shed.The fenced yard includes a drip system, landscape lighting, and holiday light outlets. Interior upgrades: premium flooring, solid core doors, Control4 system, built-in speakers, and enhanced lighting. The chef's kitchen boasts a 36" range, KitchenAid appliances, Miele dishwasher, and built-in china cabinet.Bathrooms have floor-to-ceiling tile and raised shower heads; ceiling fans are throughout. Efficiency features include a tankless water heater, water softener, RO system, dual HVAC, EV charging, and 4-camera security. Smurf tubes connect to a central electronics closet. Community amenities: pool, hot tub, gym, large gathering room, kitchen, and BBQ area. Enjoy mountain views from your transom windows or unwind on the covered front porch-this home has it all.
Contact an agent
Home facts
- Year built:2021
- Listing ID #:2075183
- Added:180 day(s) ago
- Updated:July 30, 2025 at 04:55 PM
Rooms and interior
- Bedrooms:3
- Total bathrooms:4
- Full bathrooms:3
- Half bathrooms:1
- Living area:4,313 sq. ft.
Heating and cooling
- Cooling:Central Air
- Heating:Forced Air, Gas: Central
Structure and exterior
- Roof:Asphalt
- Year built:2021
- Building area:4,313 sq. ft.
- Lot area:0.16 Acres
Schools
- Middle school:South Hills
- Elementary school:Ridge View
Utilities
- Water:Culinary, Water Connected
- Sewer:Sewer Connected, Sewer: Connected, Sewer: Public
Finances and disclosures
- Price:$700,000
- Price per sq. ft.:$162.3
- Tax amount:$4,560
New listings near 14902 S Fawley Ln
- New
 $429,990Active3 beds 3 baths2,676 sq. ft.
$429,990Active3 beds 3 baths2,676 sq. ft.13144 S Woods Park Dr Dr W, Herriman, UT 84096
MLS# 2114758Listed by: JONES & ASSOCIATES REAL ESTATE, LLC - New
 $642,500Active4 beds 3 baths2,936 sq. ft.
$642,500Active4 beds 3 baths2,936 sq. ft.4587 W Flintlock Way Way E, Herriman, UT 84096
MLS# 2114718Listed by: THE AGENCY SALT LAKE CITY - New
 $656,419Active3 beds 3 baths2,992 sq. ft.
$656,419Active3 beds 3 baths2,992 sq. ft.6689 W Mount Bristol Ln S #117, Herriman, UT 84096
MLS# 2114721Listed by: WRIGHT REALTY, LC - New
 $678,045Active4 beds 3 baths3,207 sq. ft.
$678,045Active4 beds 3 baths3,207 sq. ft.6693 W Mount Bristol Ln S #118, Herriman, UT 84096
MLS# 2114724Listed by: WRIGHT REALTY, LC - New
 $662,222Active4 beds 3 baths3,018 sq. ft.
$662,222Active4 beds 3 baths3,018 sq. ft.6683 W Mount Bristol Ln S #116, Herriman, UT 84096
MLS# 2114708Listed by: WRIGHT REALTY, LC - New
 $879,300Active5.66 Acres
$879,300Active5.66 Acres14031 S Cedar Glenn Cir, Herriman, UT 84096
MLS# 2114713Listed by: BANGERTER REAL ESTATE, LLC - New
 $439,900Active3 beds 3 baths2,079 sq. ft.
$439,900Active3 beds 3 baths2,079 sq. ft.3776 W Soft Whisper Way, Herriman, UT 84096
MLS# 2114570Listed by: BERKSHIRE HATHAWAY HOMESERVICES ELITE REAL ESTATE - New
 $365,000Active3 beds 2 baths1,272 sq. ft.
$365,000Active3 beds 2 baths1,272 sq. ft.13526 S Poole Dr #301, Riverton, UT 84096
MLS# 2114563Listed by: REALTYPATH LLC (SOUTH VALLEY) - New
 $680,000Active3 beds 3 baths3,208 sq. ft.
$680,000Active3 beds 3 baths3,208 sq. ft.12476 S Clipper Peak Dr, Herriman, UT 84096
MLS# 2114429Listed by: PRESIDIO REAL ESTATE - New
 $499,900Active5 beds 4 baths2,342 sq. ft.
$499,900Active5 beds 4 baths2,342 sq. ft.13129 S Keegan Dr, Herriman, UT 84096
MLS# 2114402Listed by: EQUITY REAL ESTATE (SOLID)
