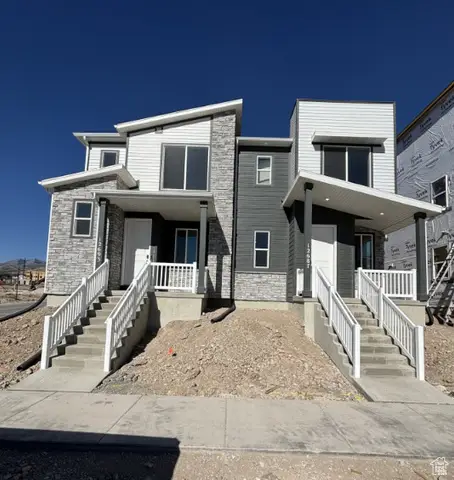14908 S Fawley Ln, Herriman, UT 84096
Local realty services provided by:Better Homes and Gardens Real Estate Momentum
14908 S Fawley Ln,Herriman, UT 84096
$869,000
- 4 Beds
- 4 Baths
- 4,768 sq. ft.
- Single family
- Active
Listed by: angel duran, miangelo s revada
Office: equity real estate (advantage)
MLS#:2089120
Source:SL
Price summary
- Price:$869,000
- Price per sq. ft.:$182.26
- Monthly HOA dues:$195
About this home
SELLER FINANCE AVAILABLE Don't miss this stunning home in Juniper Bend, a private gated community known for its breathtaking views and resort-style amenities. This spacious 4-bedroom, 3.5-bath residence features high-end upgrades throughout, including granite and quartz countertops in the kitchen, 11' ceilings, elegant 8' doors, and a thoughtfully designed floor plan. Enjoy seamless indoor-outdoor living with a covered patio that takes full advantage of the picturesque surroundings. The main level includes a convenient bedroom with an en-suite full bath-ideal for guests or main-level living. Juniper Bend offers exceptional amenities such as a clubhouse, pool, spa, and fitness center, and is just minutes from shopping, dining, scenic hiking and biking trails, and Blackridge Reservoir. A prime location paired with a beautifully upgraded home-don't miss this opportunity! All information is provided as a courtesy and should be independently verified by the buyer.
Contact an agent
Home facts
- Year built:2021
- Listing ID #:2089120
- Added:227 day(s) ago
- Updated:December 31, 2025 at 12:08 PM
Rooms and interior
- Bedrooms:4
- Total bathrooms:4
- Full bathrooms:3
- Half bathrooms:1
- Living area:4,768 sq. ft.
Heating and cooling
- Cooling:Central Air
- Heating:Gas: Central
Structure and exterior
- Roof:Asphalt
- Year built:2021
- Building area:4,768 sq. ft.
- Lot area:0.13 Acres
Schools
- Elementary school:Blackridge
Utilities
- Water:Culinary, Irrigation, Water Available
- Sewer:Sewer Available, Sewer: Available
Finances and disclosures
- Price:$869,000
- Price per sq. ft.:$182.26
- Tax amount:$4,772
New listings near 14908 S Fawley Ln
- New
 $480,000Active3 beds 3 baths2,402 sq. ft.
$480,000Active3 beds 3 baths2,402 sq. ft.13921 S Little Ridge Ln, Herriman, UT 84096
MLS# 2131127Listed by: ACTION TEAM REALTY - Open Sat, 11am to 2pmNew
 $595,000Active3 beds 3 baths2,834 sq. ft.
$595,000Active3 beds 3 baths2,834 sq. ft.14808 S Beckham Dr, Herriman, UT 84096
MLS# 2130247Listed by: OMADA REAL ESTATE - New
 $425,000Active4 beds 3 baths2,084 sq. ft.
$425,000Active4 beds 3 baths2,084 sq. ft.3792 W Pure Nirvana Ln, Herriman, UT 84096
MLS# 2130922Listed by: NRE - Open Sat, 11am to 1pmNew
 $750,000Active5 beds 4 baths3,789 sq. ft.
$750,000Active5 beds 4 baths3,789 sq. ft.4384 W Lower Meadow Dr, Herriman, UT 84096
MLS# 2130978Listed by: LINEAGE PROPERTY GROUP COMPANY - Open Sat, 11am to 2pmNew
 $939,000Active5 beds 3 baths4,405 sq. ft.
$939,000Active5 beds 3 baths4,405 sq. ft.14368 S Robins Nest Cir W, Herriman, UT 84096
MLS# 2130916Listed by: CENTURY 21 EVEREST - Open Sat, 9 to 11amNew
 $1,625,000Active6 beds 4 baths5,088 sq. ft.
$1,625,000Active6 beds 4 baths5,088 sq. ft.4862 W Ridge Rock Cir S, Herriman, UT 84096
MLS# 2130864Listed by: UTAH'S WISE CHOICE REAL ESTATE - New
 $980,000Active5 beds 4 baths4,006 sq. ft.
$980,000Active5 beds 4 baths4,006 sq. ft.12212 S Juniper Cv #311, Herriman, UT 84096
MLS# 2130825Listed by: TOLL BROTHERS REAL ESTATE, INC.  $462,990Active3 beds 3 baths1,475 sq. ft.
$462,990Active3 beds 3 baths1,475 sq. ft.12692 S Glacier Trail Lane Ln #126, Herriman, UT 84096
MLS# 2109391Listed by: RICHMOND AMERICAN HOMES OF UTAH, INC- New
 $354,900Active3 beds 2 baths1,272 sq. ft.
$354,900Active3 beds 2 baths1,272 sq. ft.12719 S Waterpocket Ln #A303, Herriman, UT 84096
MLS# 2130759Listed by: EDGE REALTY - New
 $354,900Active3 beds 2 baths1,272 sq. ft.
$354,900Active3 beds 2 baths1,272 sq. ft.12719 S Waterpocket Ln #A304, Herriman, UT 84096
MLS# 2130765Listed by: EDGE REALTY
