14933 S Fawley Ln, Herriman, UT 84096
Local realty services provided by:Better Homes and Gardens Real Estate Momentum
14933 S Fawley Ln,Herriman, UT 84096
$900,000
- 4 Beds
- 4 Baths
- 4,690 sq. ft.
- Single family
- Active
Listed by: adam lancaster, tyler day
Office: real broker, llc.
MLS#:2120426
Source:SL
Price summary
- Price:$900,000
- Price per sq. ft.:$191.9
- Monthly HOA dues:$197
About this home
Welcome to this stunning Toll Brothers Cutler Farmhouse in Rosecrest, a premier gated community in Herriman where luxury living meets mountain adventure. Set on a premium 0.21-acre lot-nearly double the neighborhood average-this home stands out with its rare 3-car garage and added space between neighbors. Inside, an open and inviting floor plan showcases high-end upgrades throughout, including electric shades, barn doors, quartz countertops, upgraded cabinetry and hardware, and a designer fireplace with a sleek double slider to the deck. The gourmet kitchen features a large island, custom backsplash, and reverse osmosis system connected to the fridge. A main-floor guest suite with a private en suite bath offers ideal flexibility for family or visitors, while the mudroom and walk-in pantry bring everyday convenience. Upstairs, a spacious loft with electric shades and an accent wall provides an ideal second gathering area. The primary suite is a true retreat with a freestanding tub, frameless shower, quartz counters, and upgraded tile and fixtures. Additional bedrooms and baths continue the home's thoughtful design. The Rosecrest community offers resort-style amenities including a clubhouse, pool, gym, jacuzzi, outdoor BBQ area, and social lounge perfect for gatherings or meetings. Conveniently located near Target, Trader Joe's, Black Ridge paddleboarding, and the developing Juniper Canyon recreation area with mountain biking trails and a dog park, this home combines refined comfort with easy access to Herriman's best recreation and conveniences.
Contact an agent
Home facts
- Year built:2021
- Listing ID #:2120426
- Added:47 day(s) ago
- Updated:December 17, 2025 at 03:02 PM
Rooms and interior
- Bedrooms:4
- Total bathrooms:4
- Full bathrooms:3
- Half bathrooms:1
- Living area:4,690 sq. ft.
Heating and cooling
- Cooling:Central Air
- Heating:Gas: Central
Structure and exterior
- Roof:Asphalt, Metal
- Year built:2021
- Building area:4,690 sq. ft.
- Lot area:0.21 Acres
Schools
- Middle school:South Hills
- Elementary school:Ridge View
Utilities
- Water:Culinary, Water Connected
- Sewer:Sewer Connected, Sewer: Connected
Finances and disclosures
- Price:$900,000
- Price per sq. ft.:$191.9
- Tax amount:$2,492
New listings near 14933 S Fawley Ln
- New
 $724,900Active4 beds 3 baths3,105 sq. ft.
$724,900Active4 beds 3 baths3,105 sq. ft.12318 S Xander Ln #225, Herriman, UT 84096
MLS# 2127221Listed by: FATHOM REALTY (UNION PARK) - New
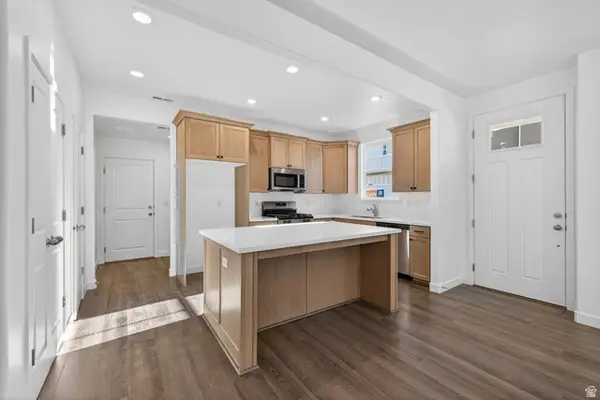 $499,079Active4 beds 3 baths1,856 sq. ft.
$499,079Active4 beds 3 baths1,856 sq. ft.6692 W Mount Bristol Ln #217, Herriman, UT 84096
MLS# 2127174Listed by: WRIGHT REALTY, LC - New
 $575,000Active0.51 Acres
$575,000Active0.51 Acres3323 W Soleil Hills Dr #14-24, Herriman, UT 84096
MLS# 2127126Listed by: KW ASCEND KELLER WILLIAMS REALTY - New
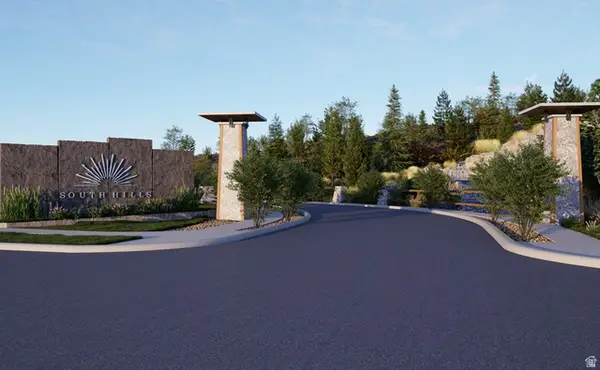 $500,000Active0.43 Acres
$500,000Active0.43 Acres3183 W Soleil Hills Dr #14-16, Herriman, UT 84096
MLS# 2127097Listed by: KW ASCEND KELLER WILLIAMS REALTY - New
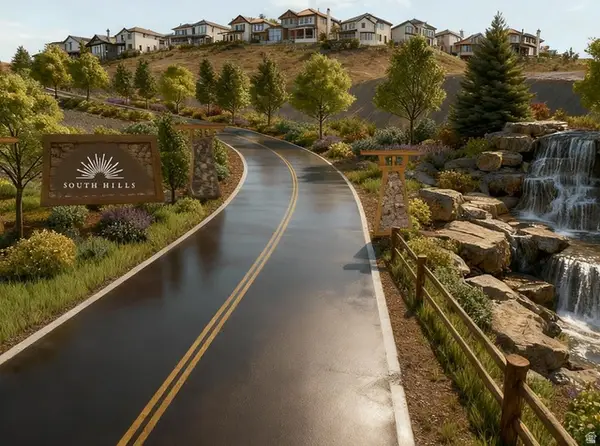 $525,000Active0.46 Acres
$525,000Active0.46 Acres3197 W Soleil Hills Dr #14-17, Herriman, UT 84096
MLS# 2127099Listed by: KW ASCEND KELLER WILLIAMS REALTY - New
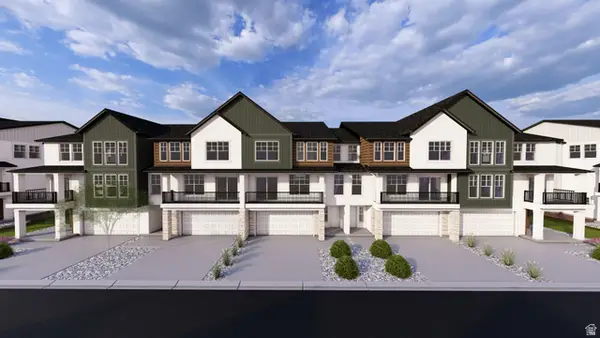 $449,900Active3 beds 3 baths1,696 sq. ft.
$449,900Active3 beds 3 baths1,696 sq. ft.12702 S Goat Falls Cv #2024, Herriman, UT 84096
MLS# 2127103Listed by: EDGE REALTY - New
 $439,900Active3 beds 3 baths1,674 sq. ft.
$439,900Active3 beds 3 baths1,674 sq. ft.12706 S Goat Falls Cv #2023, Herriman, UT 84096
MLS# 2127104Listed by: EDGE REALTY - New
 $439,900Active3 beds 3 baths1,674 sq. ft.
$439,900Active3 beds 3 baths1,674 sq. ft.12722 S Goat Falls Cv #2021, Herriman, UT 84096
MLS# 2127108Listed by: EDGE REALTY - New
 $449,900Active3 beds 3 baths1,696 sq. ft.
$449,900Active3 beds 3 baths1,696 sq. ft.12703 S Goat Falls Cv W #2025, Herriman, UT 84096
MLS# 2127109Listed by: EDGE REALTY - New
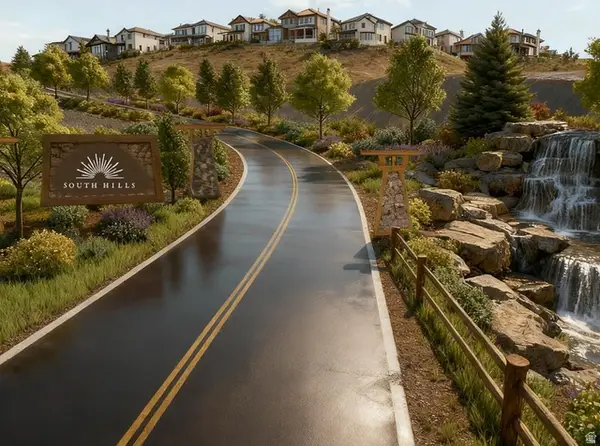 $575,000Active0.49 Acres
$575,000Active0.49 Acres3213 W Soleil Hills Dr #14-18, Herriman, UT 84096
MLS# 2127111Listed by: KW ASCEND KELLER WILLIAMS REALTY
